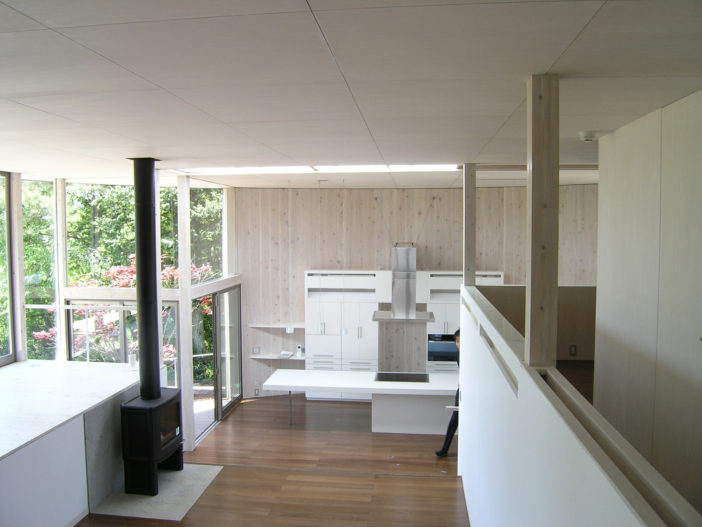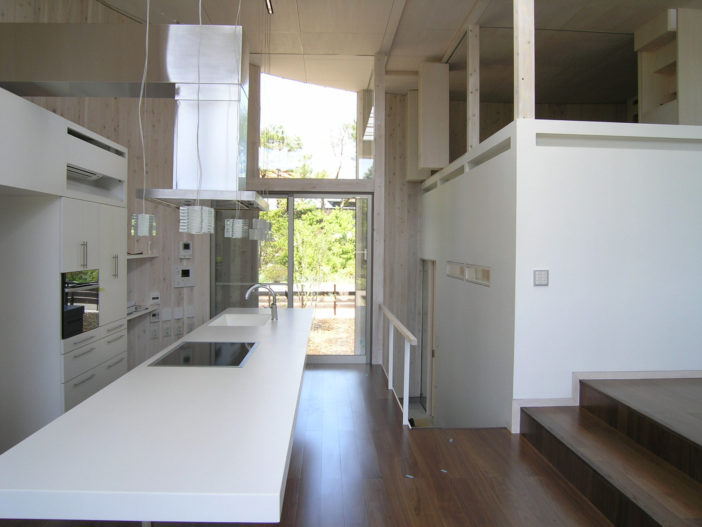Architecture
Unique Architectural Design Ideas: The Weekend House, in Nasu, Japan by Minoru Masuda Architects
The Weekend House in Nasu, Japan designed by Minoru Masuda Architects is an out of the box design evolved from a cylindrical volume.
Housing typologies in Japan are now a different take, unlike the conventional square and rectilinear layouts; the Weekend House, in Nasu, by Minoru Masuda Architects is designed in a cylindrical layout. Offering exceptional design ideas, the house is divided into three different levels, where the lowermost level contains the wash and garage room and the uppermost level has a family living spaces followed by the roof deck. With an interesting rounded facade look, erected out of black stained wood, the house stands tall amidst the ranched terrain overlooking the famous Nasu Mountain.

OLYMPUS DIGITAL CAMERA
The house is planned in such a manner that every nook and corner of the cylindrical home is utilized to the fullest by the family. Another interesting aspect is that of the levels inside the house, where each level brings up a different view of the surrounding landscape. These levels create a contoured effect to the house and set a chain of activities into place. There are alternate openings made on the facade, in an uneven manner, so as to create the illusion of distorted massing that appeal to the onlooker from a far off distance. It also serves the purpose to throw in light and ventilation at the various levels, without the need of an external heat source.

OLYMPUS DIGITAL CAMERA
Inside the house, it is a warm and inviting atmosphere, where the family gets together to spend time with children. Overlooking the living hall is an open kitchen plan which opens up the space, followed by the master bedroom unit with the garage below. A single flight staircase connects the 3 levels of the house without blurring the visual sights of the surrounding neighbourhood. It is a perfect way to unwind the weekend, in this cylindrical home far away from concrete blocks.
Photo By :- Courtesy of Minoru Masuda Architect and Associates

