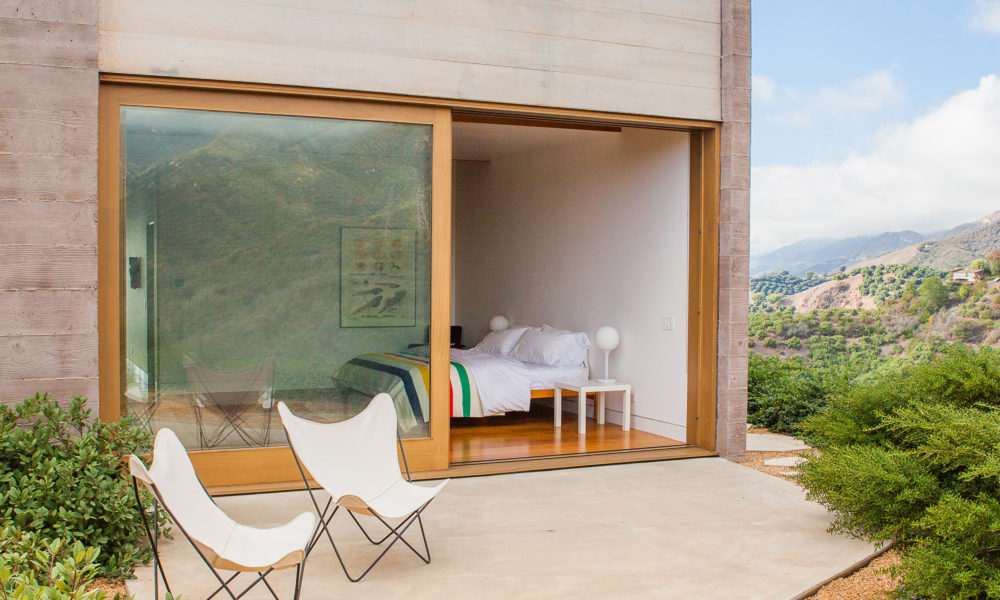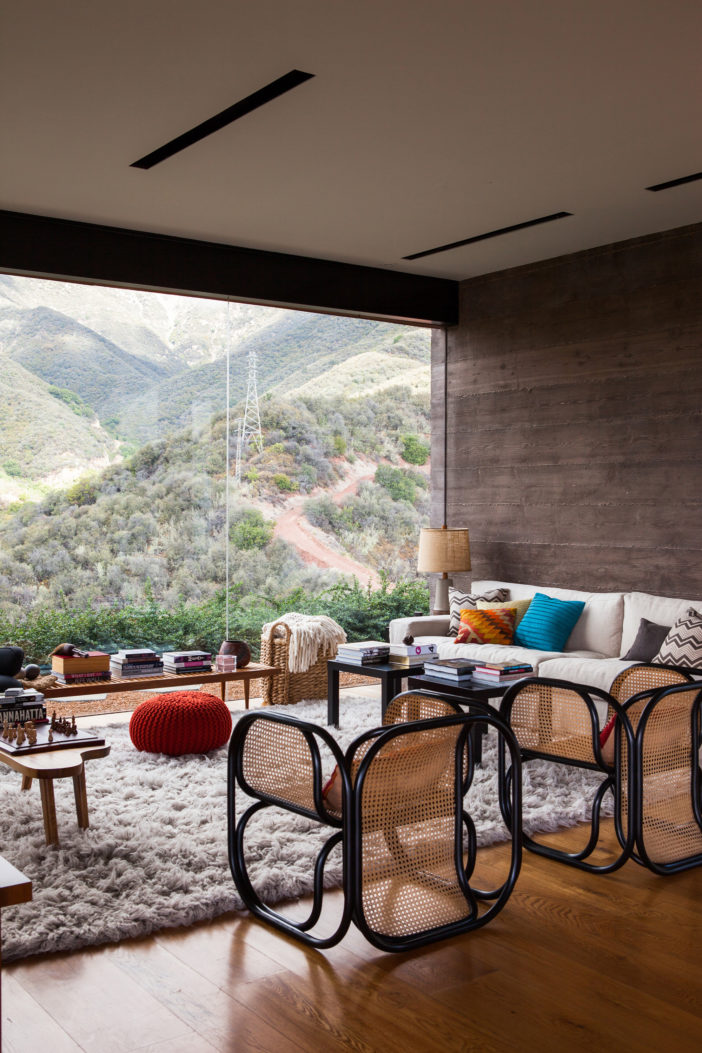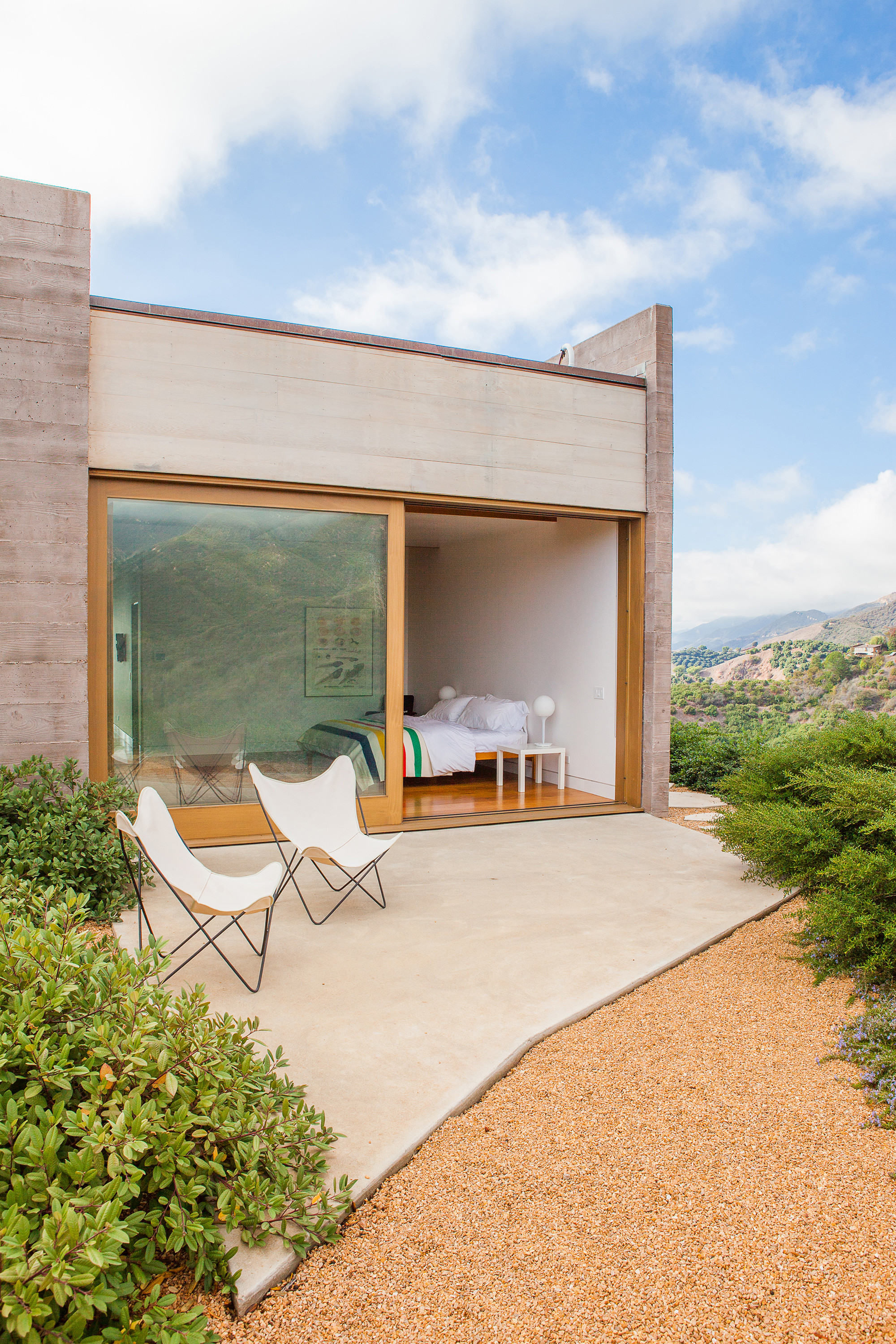Architecture
The Toro Canyon House in Los Angeles byBestorArchitecture
The Toro Canyon House designed near the outskirts of Los Angeles by Bestor architecture portrays the splendour and beauty of the surrounding coastline.

Design idea
Designed by Bestor Architecture, the Toro Canyon Housebuilt using large brownstones quarried from the nearby region of Los Angeles lends the house its brown, reddish facade look. Using the design idea and concept of visual experience, the architects decided to play with the approach and entrance of the site by building a road leading to the house. This created a parallel view of side roads, which allowed the growth of thorn and shrubs with stone beds to form part of the dry landscape feature. Zeroing down on the entry level, the house is now seen from a distant view, and in multiple levels as the pathway narrows down.

The whole experience of visualising the house at each level allowing the onlooker glimpses of the various rooms and surroundings is the main thought process by the architect. Not to be evaded by the dull and mono facade look, the design elements and internal spaces were centred on 3 open to sky courtyards. These courtyards brought in ample daylight and ventilation to the rooms, and also, acted as outdoor spaces for the inhabitants. The facade sports a brown stoned look with a concrete floor that runs all through the house from the entrance road.
Besides the house, the external landscape features celebrate outdoor life where the roads makes its way into the house by large sunken steps and inclined slopes that give a thrust of nature. Large boulders of brown stones and green vegetation supplement the look of the house and help in easing the roughness of the facade. On the whole, the Toro Canyon House is a splendid getaway home that is close to nature and brings the best of the Canyon right at the comfort of your home.
Photos By :- Laure Joliet
