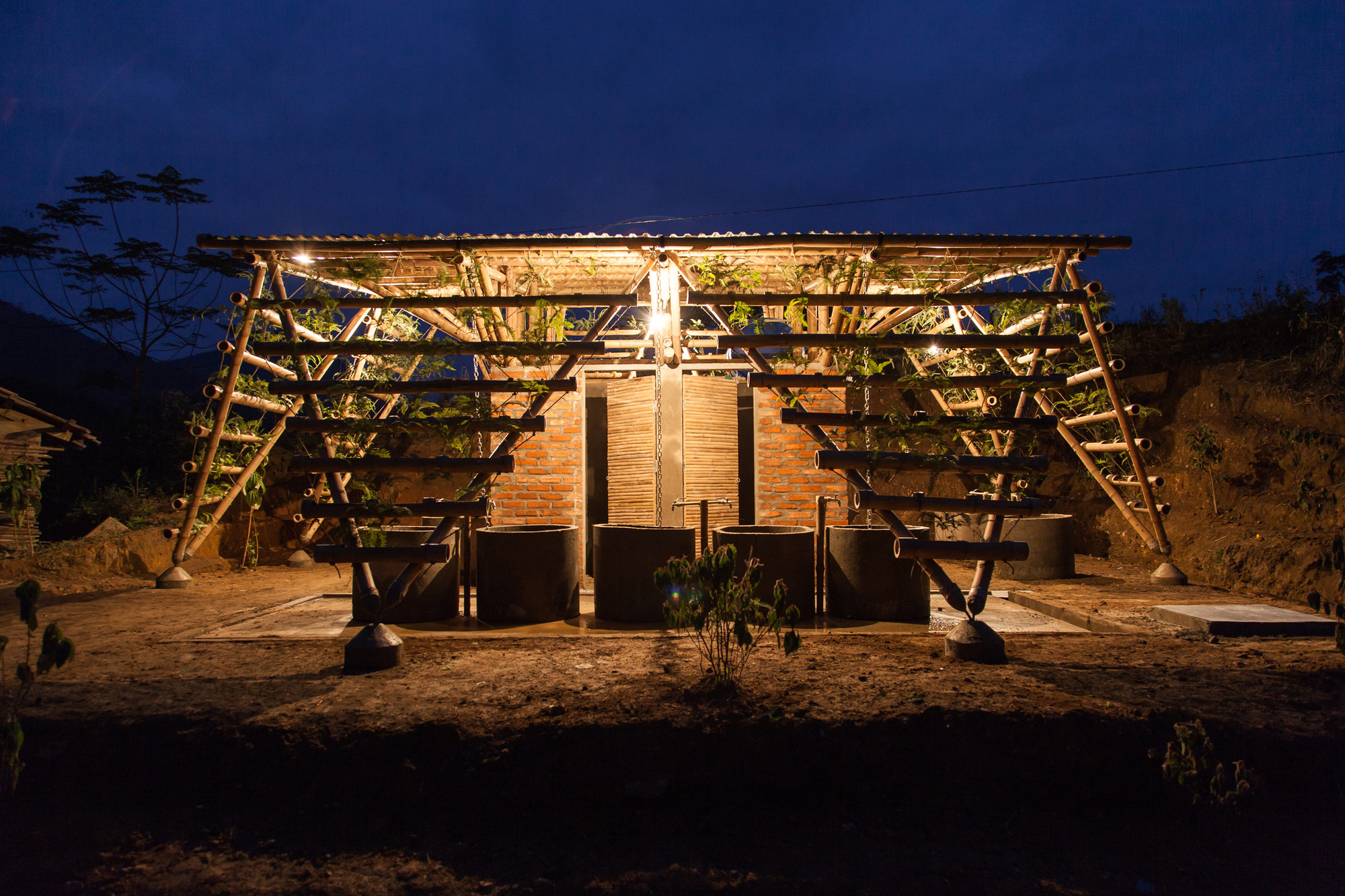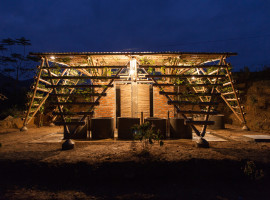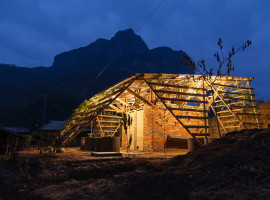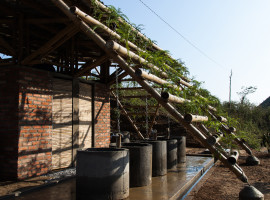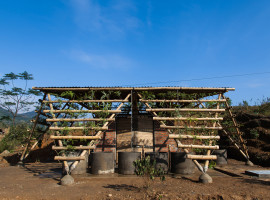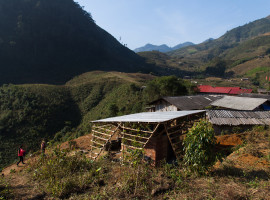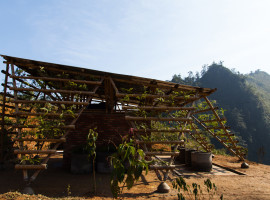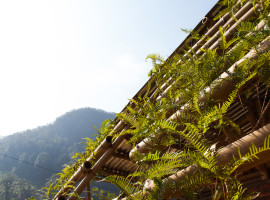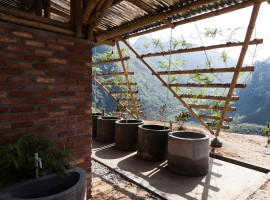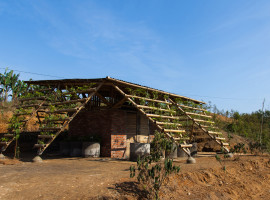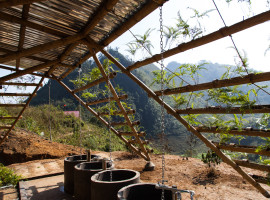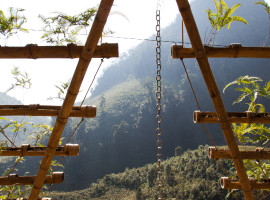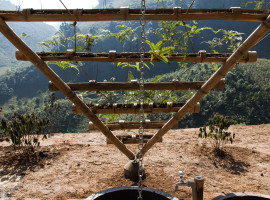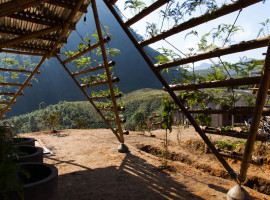Hygiene, the term in relation to human sanitation needs, forms the core concept of ‘Toigetation’ by H&P Architects in Vietnam. It stresses the underlying basic need, which is unmet by many nations, especially in the rural areas of Vietnam. As a result, the design of a sanitation project for a school, nearby the Son Lap village, arises with a strong inclination towards meeting the hygiene standards for children. In the community school, lack of sanitation facilities remained a huge concern until the proposed design of Toigetation came into existence on the site.
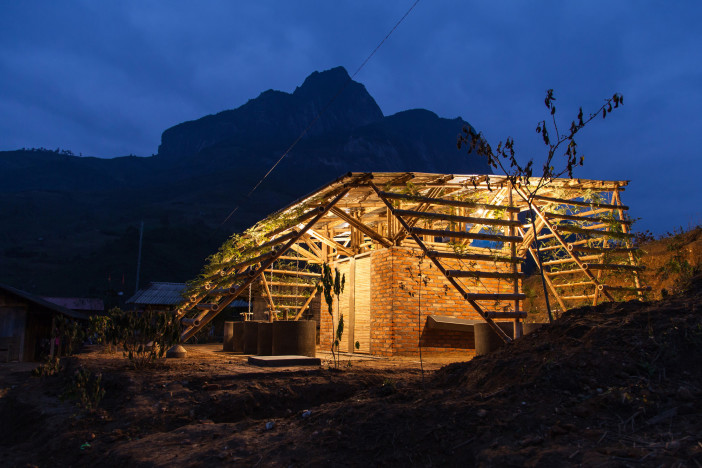
Primarily, the Toigetation project, a mixed use of spatial planning, includes sanitation facilities along with a bathing/showering area and a patch of green flora. Largely, seen as a prototype, with advantages over cost, time, materials, and labour, they ensure a speedier construction technique, and the project stands built in a short span of time. Again, the overall scale of the project, in proportion to the functional ability, addresses a reasonable fragment of the site, and hence, the project is highly feasible to evolve and develop in the rural areas.
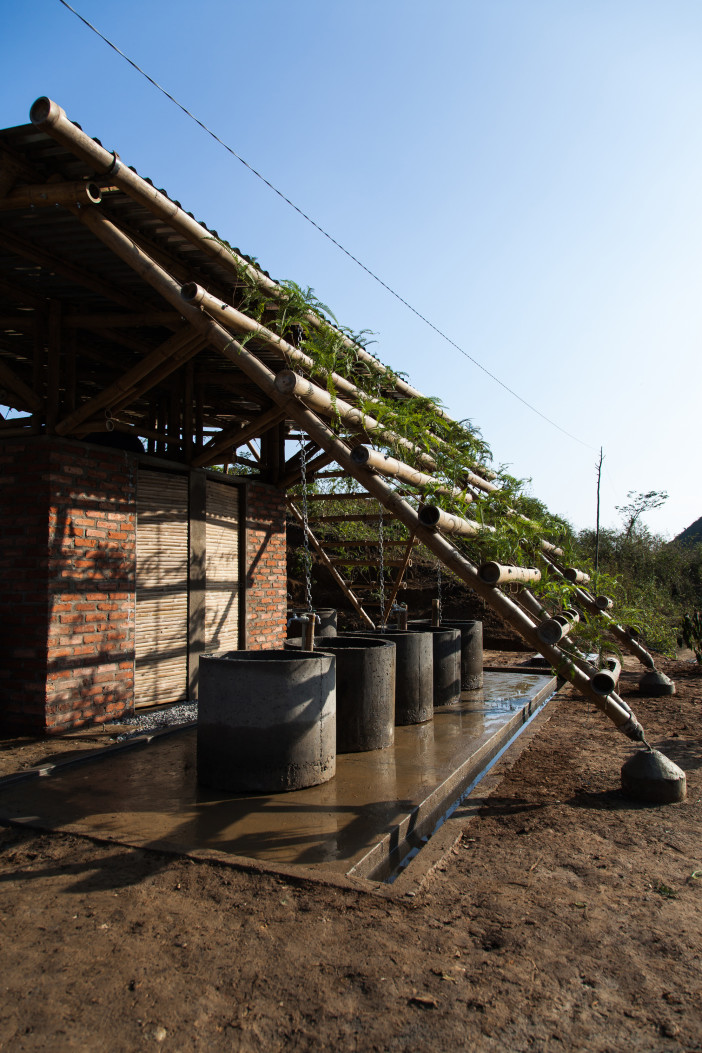
Conversely, the structural formwork resembles that of an outsized tree, which shelters space beneath the thick foliage and merges with the surrounding environment, as being one with nature. Over the top, lies a dense cover of green shrubs, creepers and plants, which enclose the structure on all sides to regulate the internal temperature and to acts as a buffer for acoustic issues.
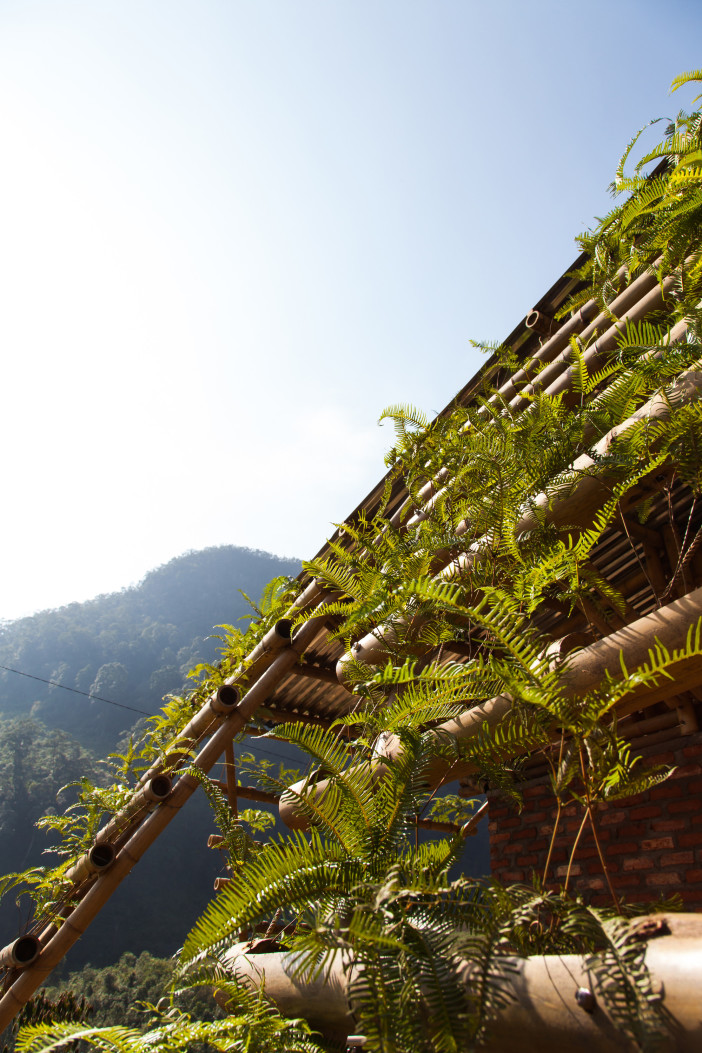
Interestingly, the structure remains stable by the use of natural raw materials, such as cane, reclaimed bricks and a mixture of concrete and lime. With basic materials, the construction technique remains based upon fastening the structure to a strong foundation and is well lit and ventilated for a continuous supply of fresh air. In essence, the Toigetation project successfully adapts and remains constructed in various areas in and around the outskirts of Vietnam.
Photos By : Doan Thanh Ha


