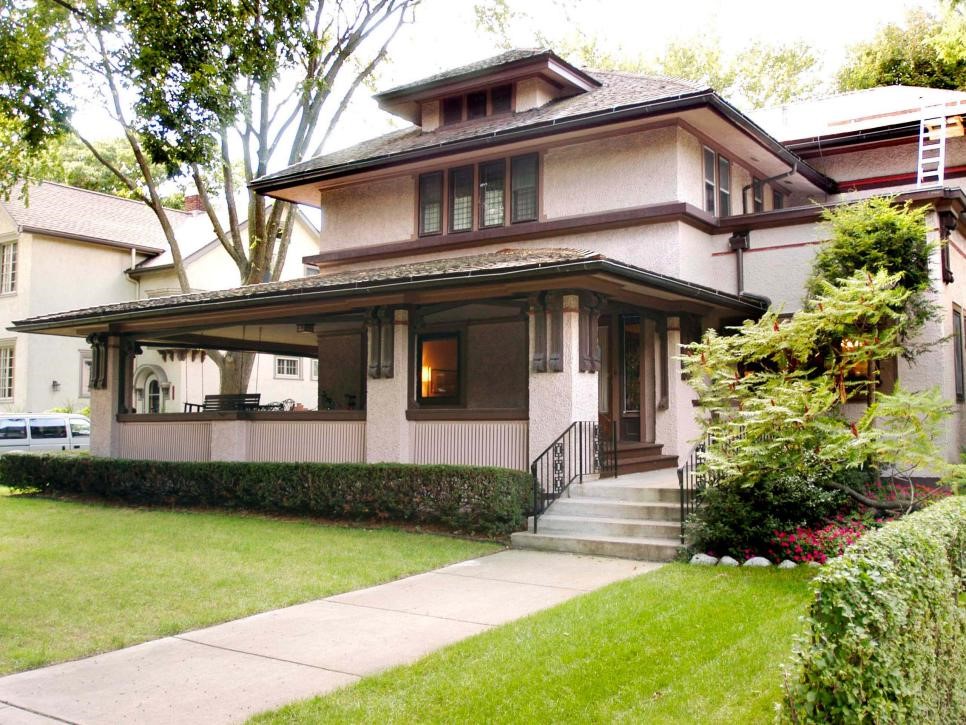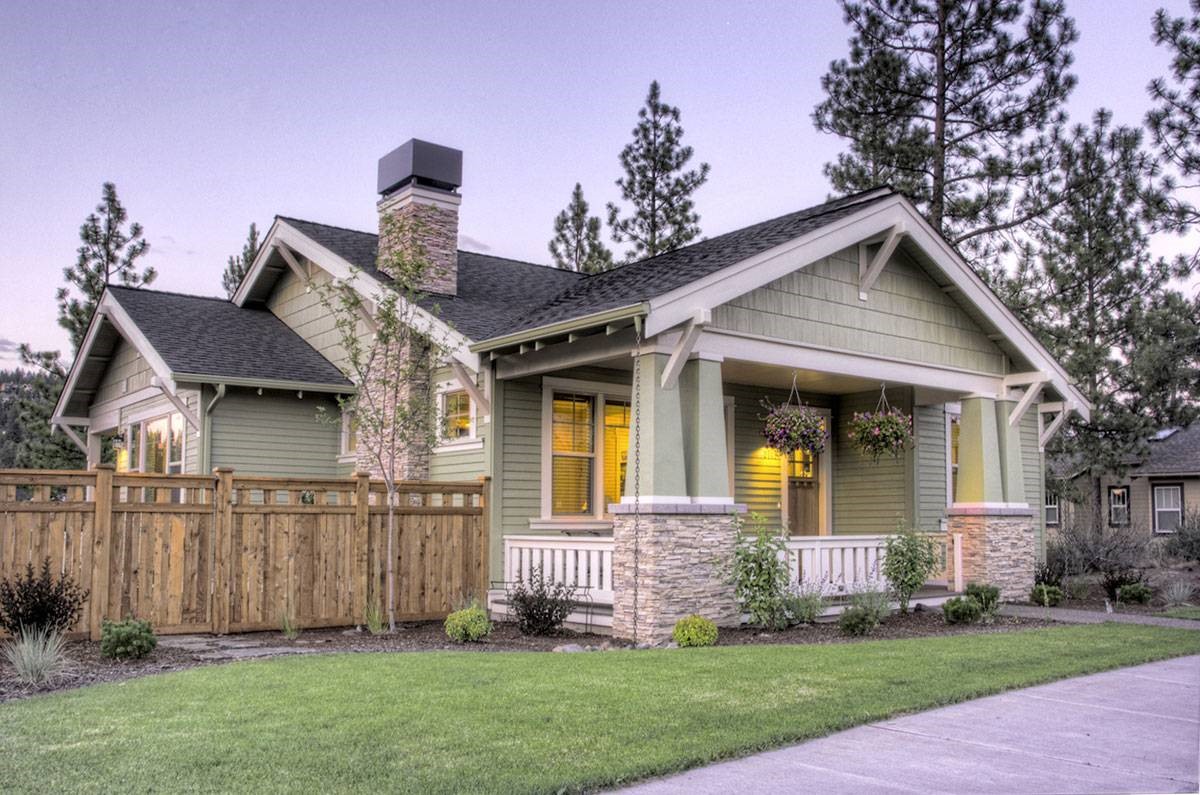Wondering how to go about your next building project? And you can be sure there is a lot you can do with an empty plot of land. So if you want to avoid the confusion with deciding how to go about your design and execution, you want to draw up a plan. And this brings us to the most critical question you may have. What house styles are suitable for your next building project?
If you take a look at a real estate magazine or drive through highbrow areas in town, you will find that there are many different house plans available. But you don’t need to recreate any existing home design when you get the chance to get creative with yours. And if you want to get something built to your liking and taste, you surely want to get in touch with professionals.
From the architectural designers to the contactors and site workers, you want to closely follow up with every construction team member.
Choosing the Right House Styles
With a long list of house plans to choose from, you surely want to have an idea of what the finished project should look like when finished. So again, you will need to draw up a construction plan for your project. This will make it easy for the contractors to execute the job accordingly. And when it comes to the right house plan to pick, there are many options available to you.
Popular House Plans
While you can find many designers coming up with many off plan designs for residential and commercial buildings, some of the popular ones since the history of modern architecture include:
· One Bedroom
This is a more compactly designed residence aimed to conserve space. It comes with other features which would depend on the space available. A living room, bathroom, toilet, and kitchen should go with it. Need help with planning your tiny apartment space? This website has useful suggestions you may want to check out.
· Multi-Bedroom
You can also choose to go for more bedrooms in addition to a larger living room, kitchen, with additional toilets and bathroom. This could be ideal for a small family and would need to be large enough to accommodate up to five people. The link here has more on the multiple bedroom housing options.
· Leisure Home
These are the type that is designed especially with a custom plan in mind. This is something you will be looking for when planning a beach home or a small cabin in the woods. The planning and design would need to be done in line with the environmental conditions of the area. A cabin home would need to be reinforced for safety, while one close to the beach sure needs to be able to deal with strong wind.
· Contemporary or Classical Home
Want something minimalistic but yet stands out from what you find in today’s real estate magazines? You may want to consider a classical or contemporary home.
There are many home styles available, so you should work closely with a professional to make the right choice. You can find more https://www.housebeautiful.com/design-inspiration/real-estate/g14853723/different-styles-of-houses/ here on the common house styles available.
What to Consider When Choosing House Plan?

First things first, how much do you have budgeted for your building project. This will help determine the best styles to choose. If your budget would be ideal for a small apartment building, you can choose between the two and three-bedroom options.
Another thing you want to look at is the nature of the property investment. Are you building a house to live in or for the sole purpose of renting out? This would also determine the type of structure to erect. The location of the available plot would also be instrumental in giving you an idea of how to build. A university community would likely benefit from a new student apartment while you could choose to have your dream home in a family settlement.
Available Plot Space
The amount of pace you have to work with will determine how you will build. While you could choose to erect a small building on a large plot, it may be wise to consider the rental value of all that unused land. For commercial properties, you want to have enough space to serve as parking and house other additional structures like a pool and lawn. There are more tips here on how to plan your outdoor space.
Size of Family
If you are planning your dream home, you want something that would accommodate your family. So, it may be best to go for a spacious plan. You would also need to include sitting areas and other essential features required in a modern home. Laundry rooms, kiddie’s playroom, study, and a workout room may be options to fit in when planning for a large family house.
Cost of Project
Relatively you want to look at how much it would cost you to complete the project. Building material costs and hourly charges of the building contractors and workers are some of the things that would take a chunk of the money. There are other miscellaneous expenses that you should expect to incur. But whichever house plan you have in mind, there are ways to cut down the cost of building it.
Final Note
However, your choice, working with a professional builder, is a must if you want to get a quality project delivery. And you want to make sure to research the best builders in your area when looking for a contractor to hire. Look up their record to determine their level of expertise before scheduling a meeting to discuss the next step.








