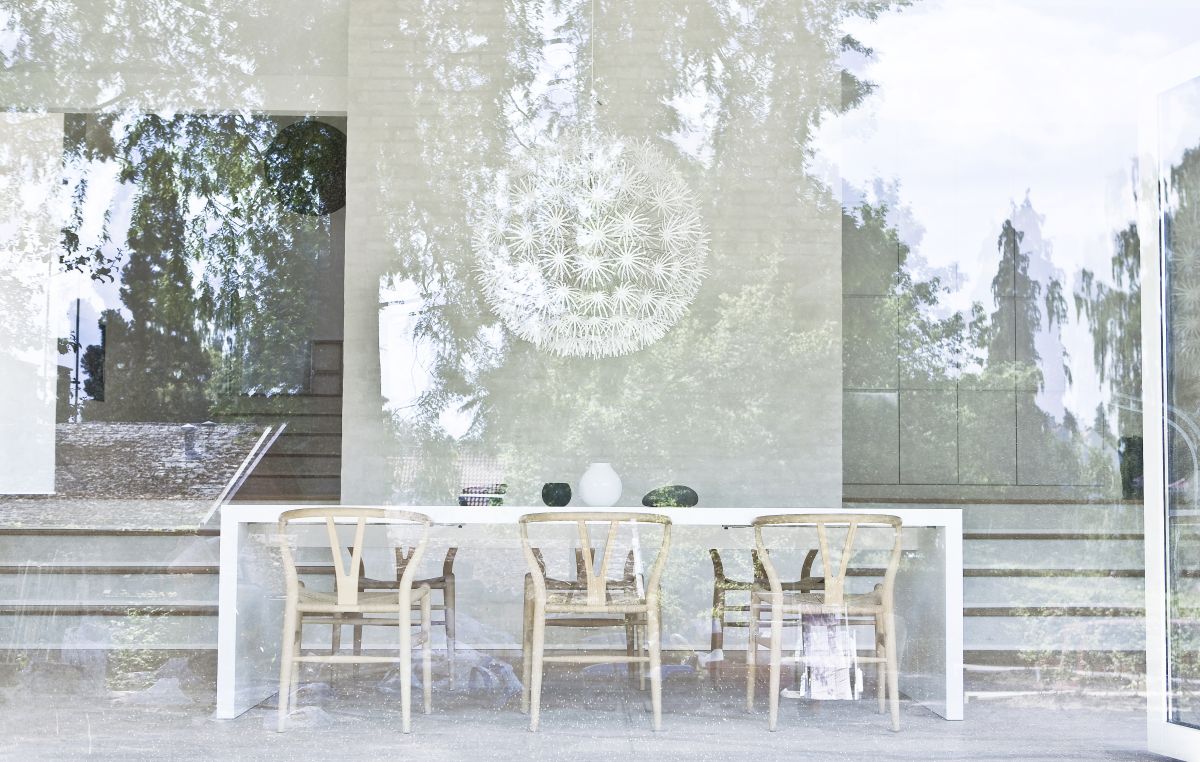Architecture
The Fredensborg House (White House) in Copenhagen, Denmark by NORM Architects
The Fredensborg House is a complete white themed house located in Copenhagen, Denmark and has been completed by NORM Architects.
The Fredensborg House is a dazzling “White House” located in Copenhagen, Denmark and has been conceived by NORM Architects. The house is designed for a single family on five small plateaus that are linked by steps, keeping in line with the actual similar backdrop. The entire house is more in a white finish, but the layers and textures are essentially and intentionally different from each other. The roof of the house has mixed tones of yellow and brown for a natural flawed look, while the gigantic glass facades ensures the house gets ample decent views of the delicate garden.
Moving on to interiors, the house is all about small detailing that makes it worth the hype. There is an impressive staircase in the central hall that leads to the higher level of three plateaus where there is a master bedroom combined with a kitchen and dining area. The entire space is more in continuation and also includes a living area. Using separate volumes of bricks, the house has been divisions for better living. There is dining area and washroom on the lowest plateau of the house, while the rooms of the kids are on another plateau.
What works in favor of the house is the essential touch of white in every corner. The floors of the house and wooden work have been completed in a very light finish of wood, ensuring the whitish theme is retained by all means. Most of the furniture is in wood with natural tones or white finish, but the design studio has used small accents of black to break the overall monotony. With the perfectly used lights, that are often in pendant style or mixed designs, the house is an example of fine work!

Photos courtesy of NORM Architects