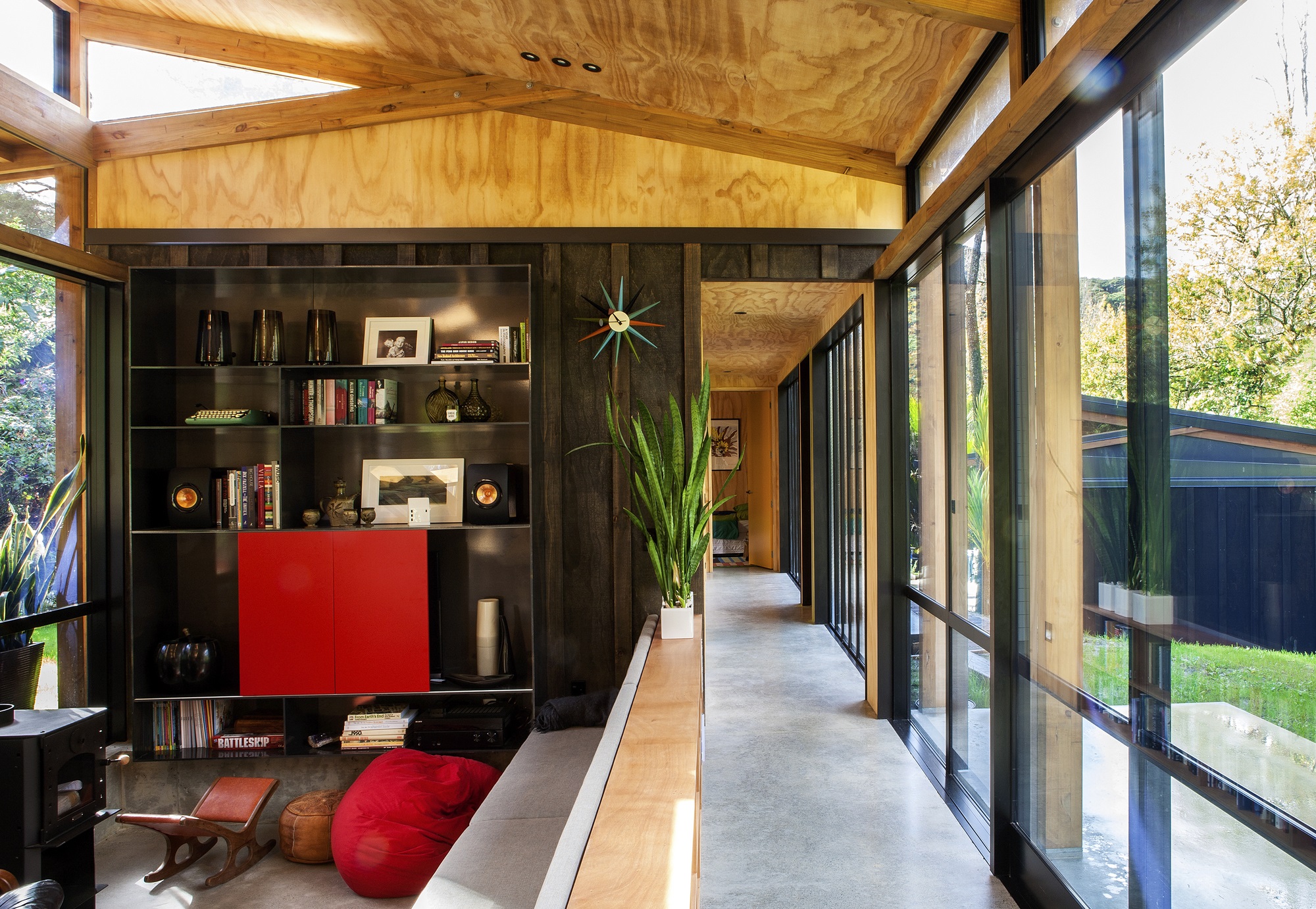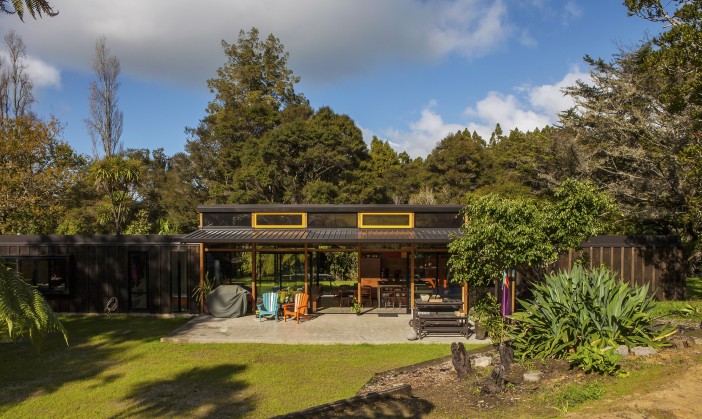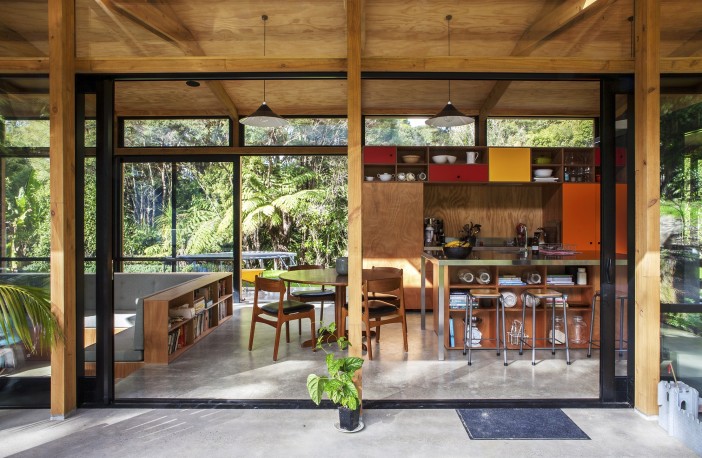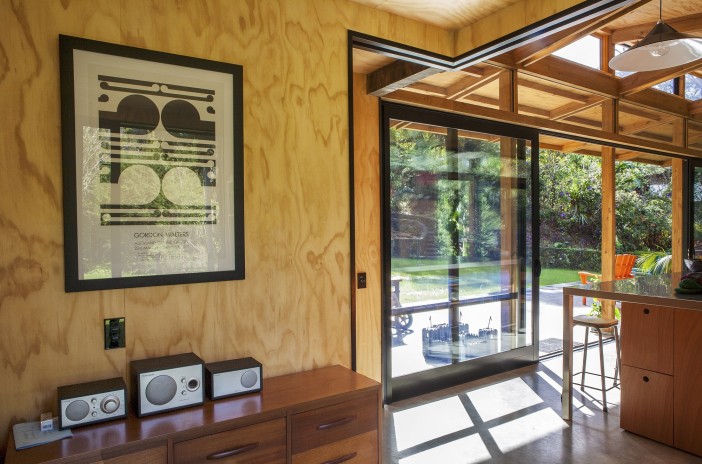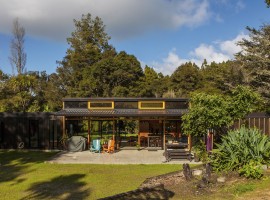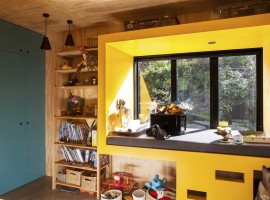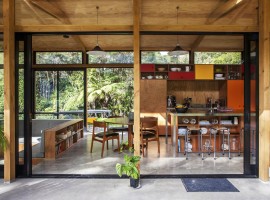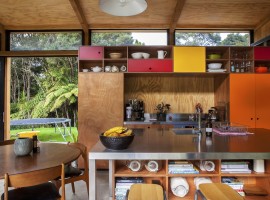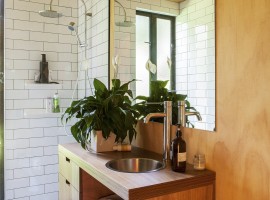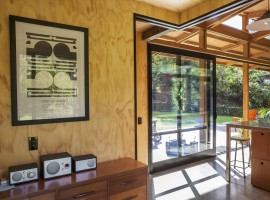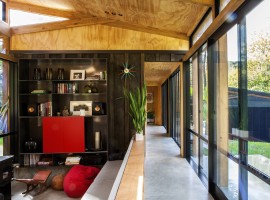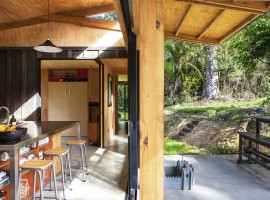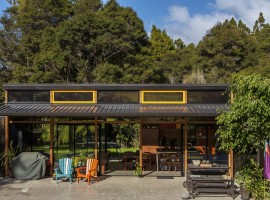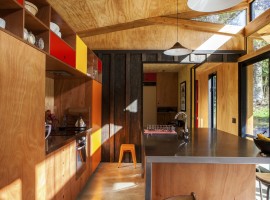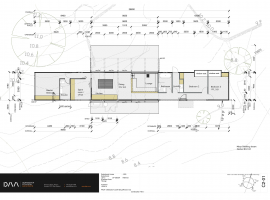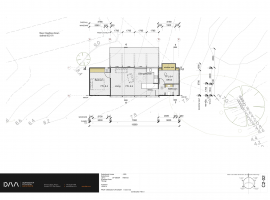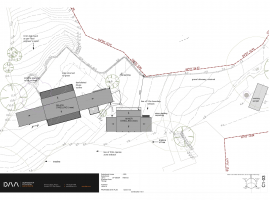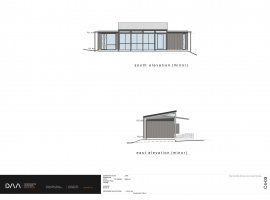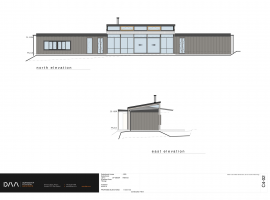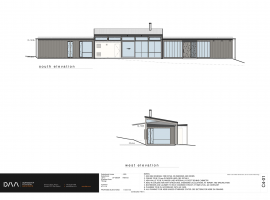The Easterbrook House, designed by Dorrington Atcheson Architects in New Zealand, is a blend of contemporary styled home built over levelled grassland with a few standalone rocks. It has the design elements resembling a barn house and is based on an open plan layout in a linear configuration. There is a main house, which holds the master bedrooms and primary living spaces, and then, an extension, which replicates the main house, but on a smaller scale. Both of these spaces are two different layouts, designed next to each other without hindering views or making it look like a cramped lot.
A linear configuration, the main house is segmented into 3 divisions, where the middle segment occupies the main living, dining and open kitchen counter. The other two segments at the rear are designed to be the private spaces with the master bedroom on one end and children’s bedroom at the other end. A very simplistic layout, it defines the function more than aesthetics, but the spatial features are enhanced by using a burst of bright tone colours like yellow and red, to add liveliness to the space. With a width of 4m, the ceiling height in the middle segment is raised to create a sense of openness that makes the space look larger.
With the main house dominating the grasslands, the extension is also a replica of the larger home, but on a smaller scale. It is designed to host a sunken living space with a kitchen counter facing the facade and flanked by a bedroom and studio space at the rear ends. It is being seen as a guest home or to be used by the kids or family during the summers. The house is simply styled with glass facades, wood posts and given a natural finish so that it blends with nature and makes the family feel at home.
Photos by Emma-Jane Hetherington


