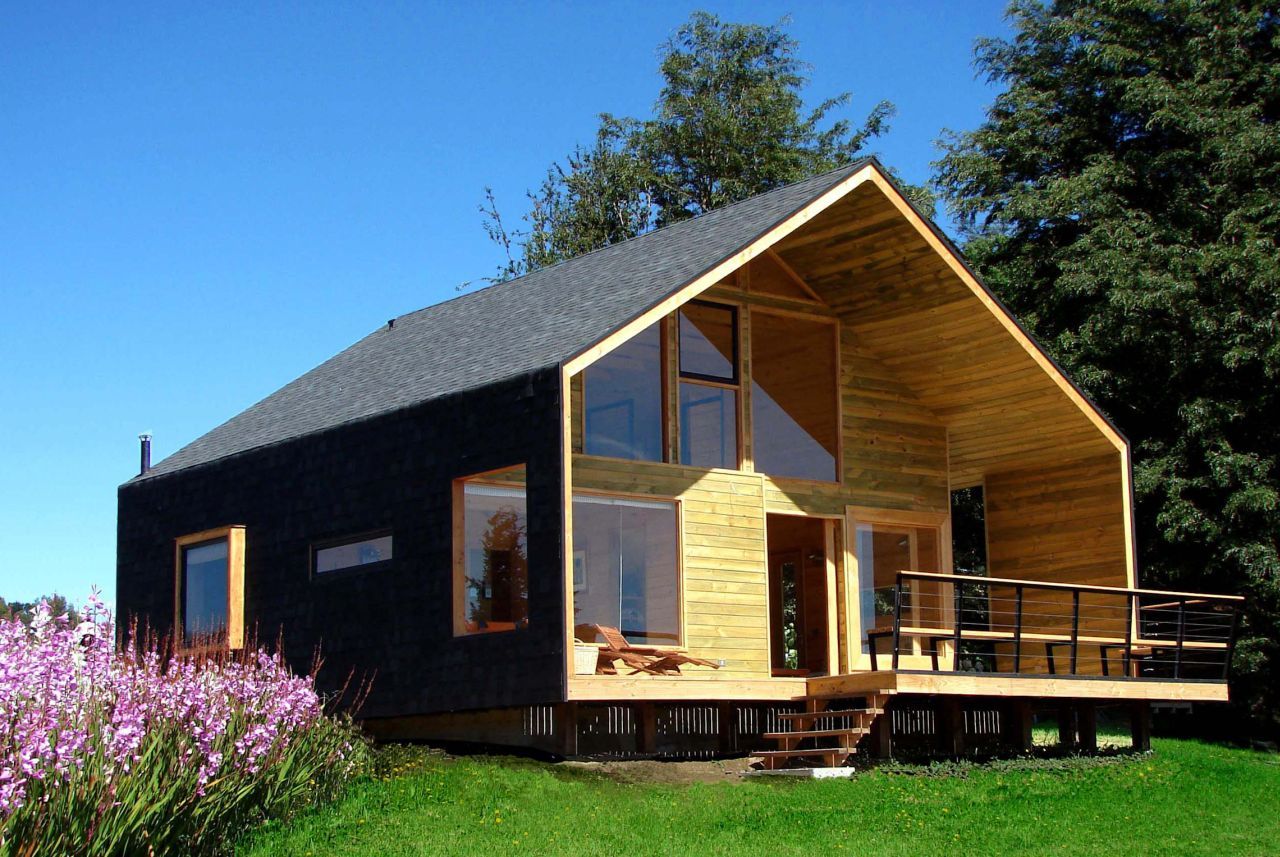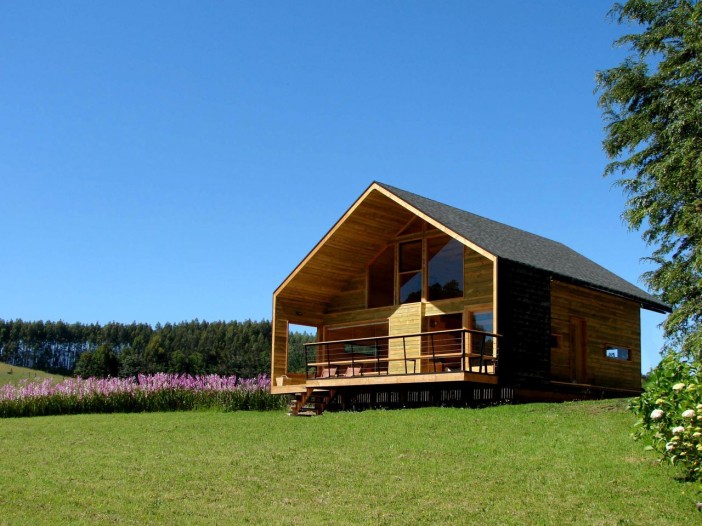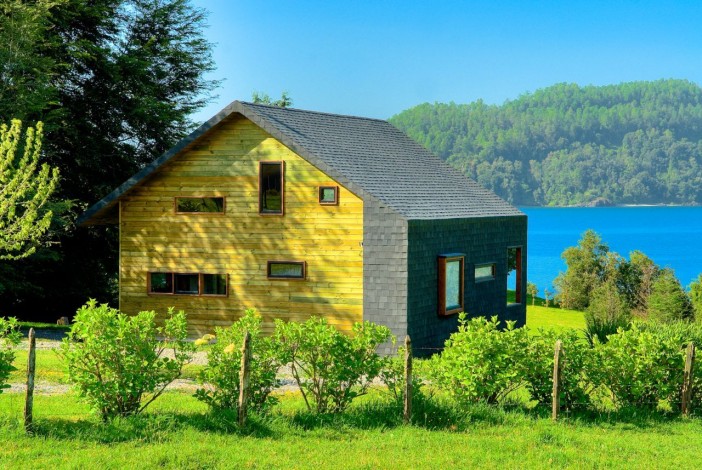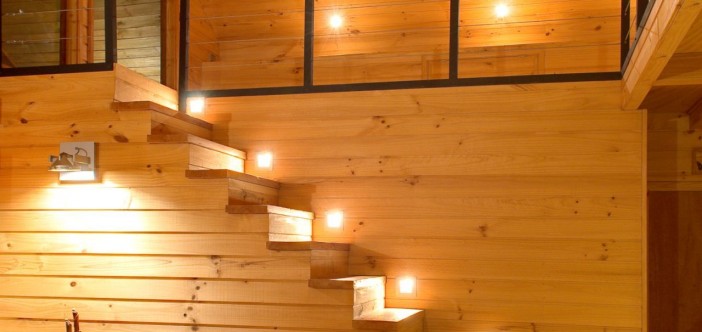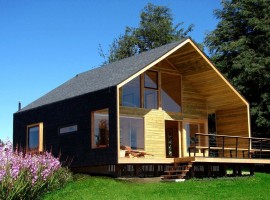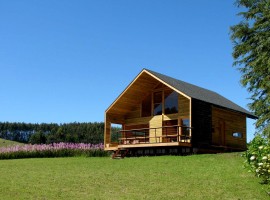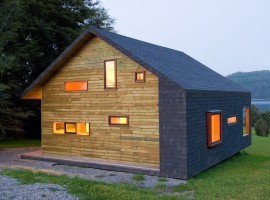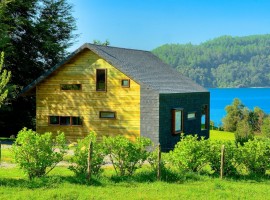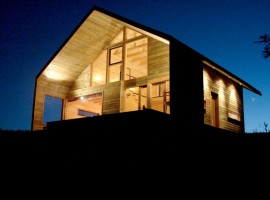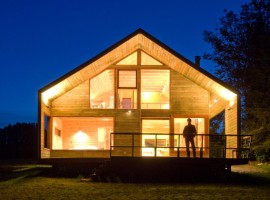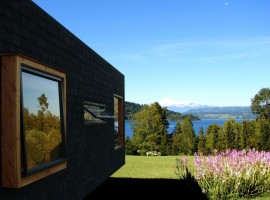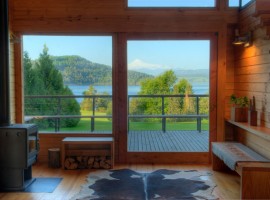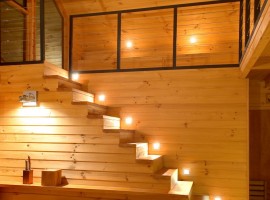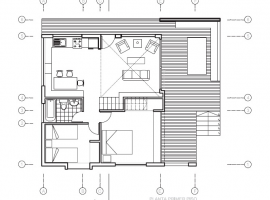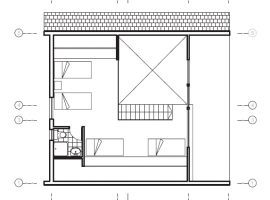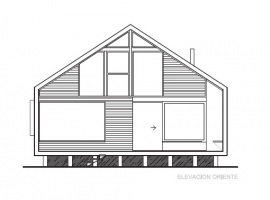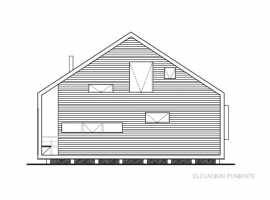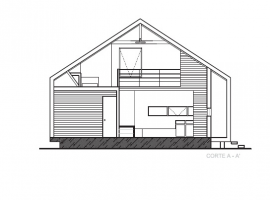The Bascuñan House designed by Matías Silva Aldunate Architect is a best vacation home for the client’s grandchildren in Chile. It is a cottage style home away from the main home and is designed in keeping with the surrounding views of the valley. Much of the facade is dominated by the use of wood and lends a beautiful character to the space and site. It is designed on two different levels with a gabled roof, thus posing a double height ceiling to the main living room. The house is built on a raised concrete plinth and approached by wooden steps leading to an open deck with built-in seats facing the valley.
On the inside, the first floor of the house is divided into four quarters, where each is defined by various attributes. The living space and dining with an open kitchen counter is found near the entrance of the deck, whilst the master bedroom with a children’s bed is found at the other end. In the middle of the house, the wooden stairs lead to the second level, which overlooks the living room and valley. At the upper level, it is seen as a common place for sleeping with 4 single beds arranged and aligned towards the wall facing the trees.
At both the levels, access to the bathroom is provided with enough light and air pouring in through the strategically placed window openings. Another aspect of the design is that each facade of the house is distinctly designed so as to maximise the advantage of experiencing the scintillating views of the outside valley. The roof has extended eaves that provide shelter to the open deck on the outside, and casts away harsh lights from entering the house. A calm and serene environment, the house sits amidst the gentle slope and is the best retreat for the children to spend their vacations.
Photos Courtesy of Matías Silva & Arquitectos


