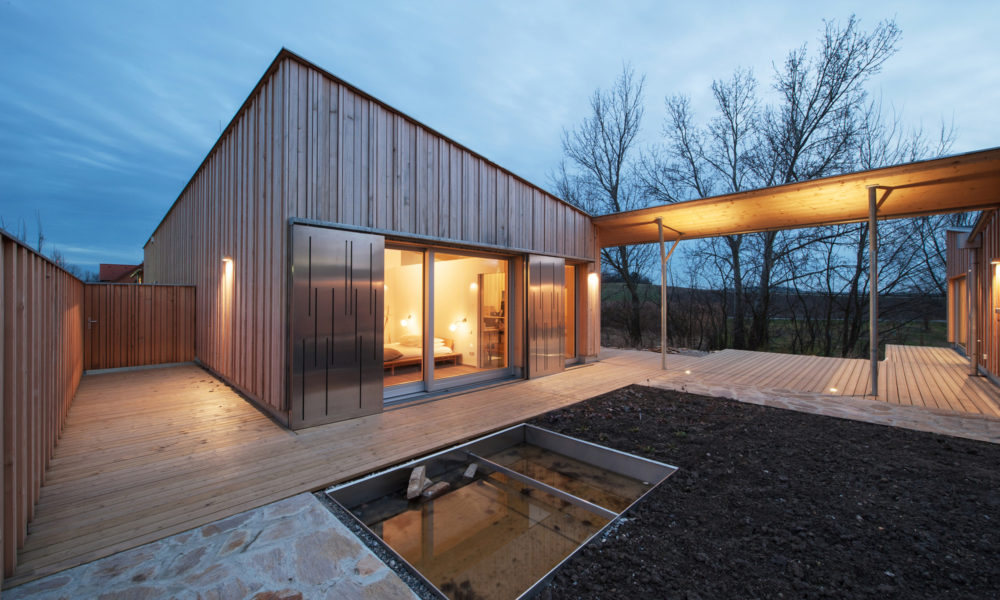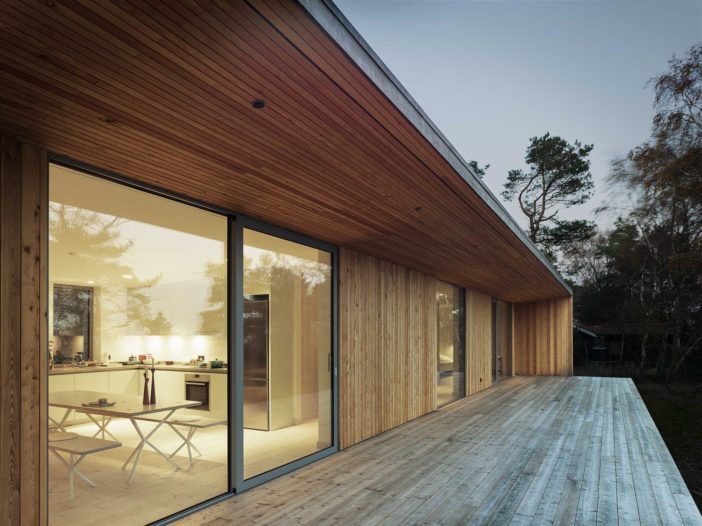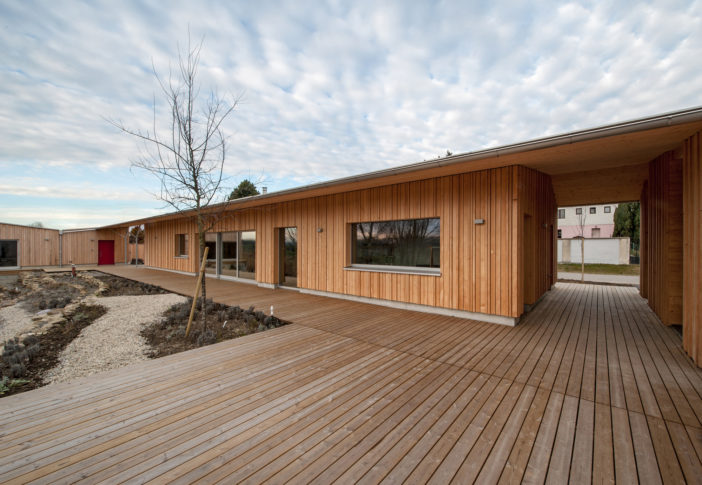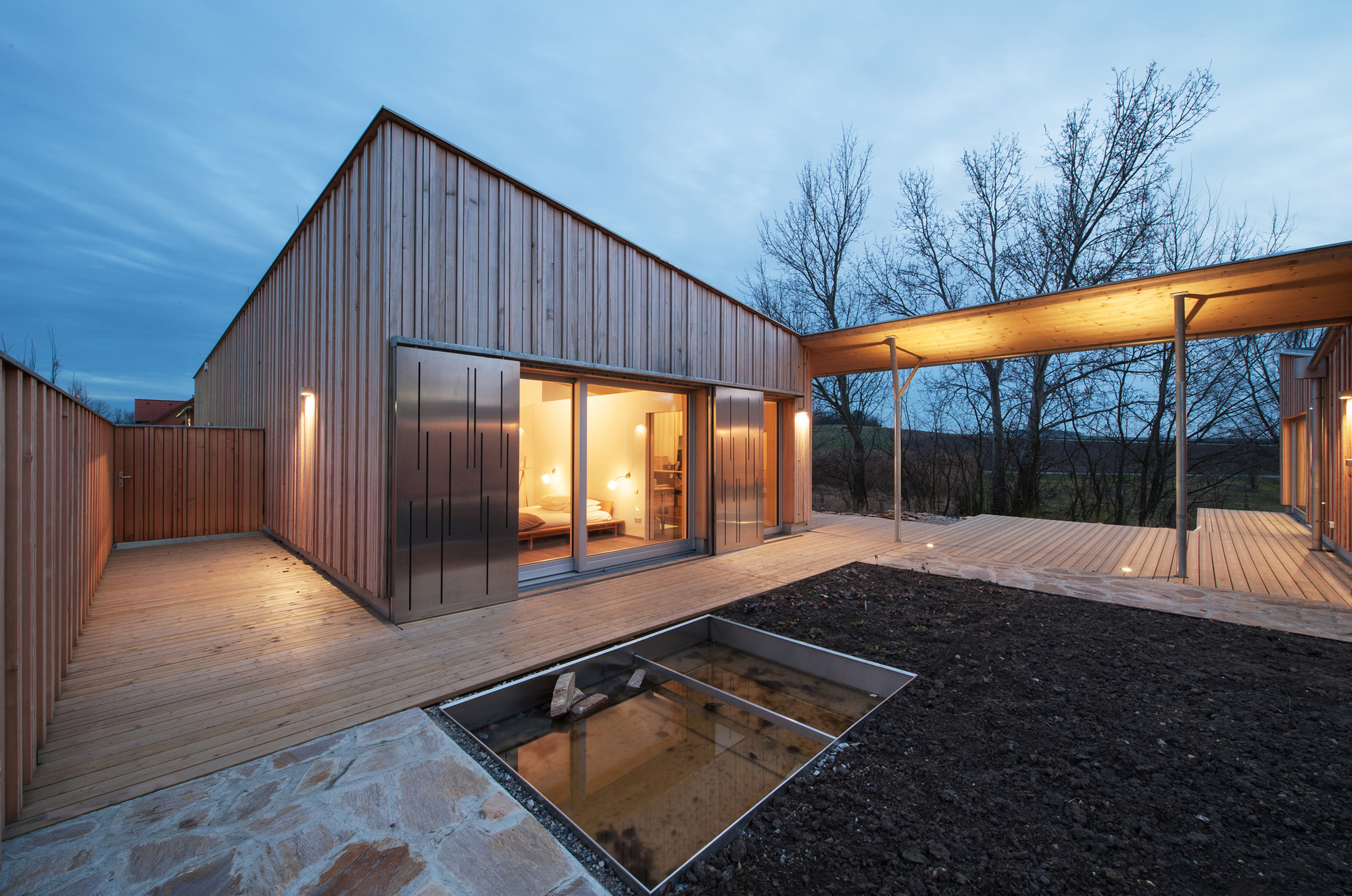Architecture
Sustainable Architectural Design Ideas: The White Pine Bungalow in Austria by Abendroth Architekten
The White Pine Bungalow, in Austria by Abendroth Architekten, is a summer vacation home, nestled amongst the woodlands.

Located in the flatlands of Althoflein, the White Pine Bungalow, designed by Abendroth Architekten in Austria, is a sustainable house with sustainable design ideas and principles. This vacation house built with an external space for lounging during the summer time resembles more like a cabin situated among the woodlands.

The house is rather conventional with an old-fashioned wood hearth heater, an outdoor washroom, and a storehouse to enjoy outdoor activities. Even more, there is an inner court formed by the projection of the neighbouring structures diagonally aligned to one another. Interestingly, the inner court leads to a gallery space for exhibiting sculptural pieces of artwork. It is more like a walk-through, where the occupant enjoys the comfort of a warm summer at the rear end of the house.

In addition to the sculpture gallery, the design of a scullery garden in an innovative manner is eye catching and visually balances the perspective of the house. It is a garden with a wooden hedge, which doubles up as a space for dabbling around with backyard experiments.
Alternatively, the construction of the house in lumber planks stands designed efficiently to insulate and allow airy circulation around the rooms. Even the windows, fitted with UV glare reflectors, help increase the macroclimate of the house. With all these in place, the house remains heated during the winter by means of a heat propeller.
Conversely, the use of aluminium on the large, exposed façade of the house creates rippling silhouettes on the ground with a throw of light and shadows formed by the roof projections. In addition, the use of tarnished fir boards for the roof merges with the surrounding landscape, thus creating a harmonious uniformity for the house.
Overall, the house is subtle with its warm wood panels, which clad the façade and form a streamlined edge with a crisp and terse view.
Photos By : Andreas Buchberger
