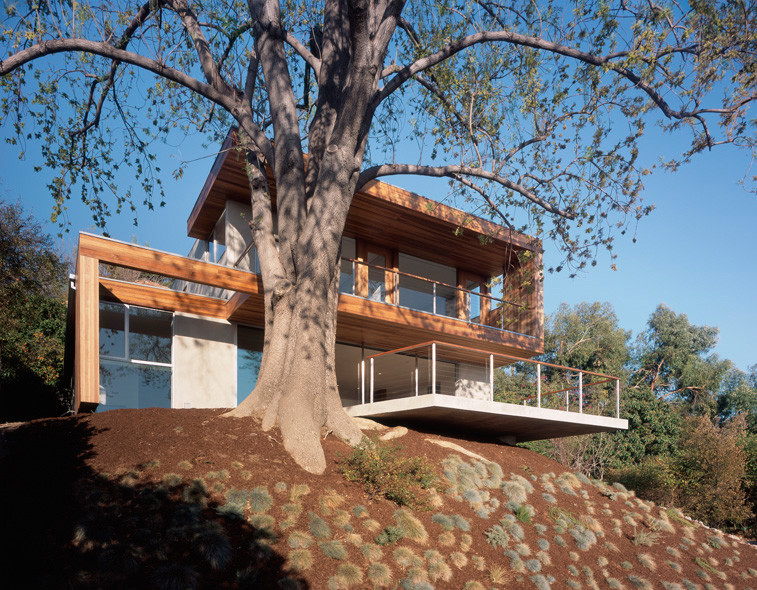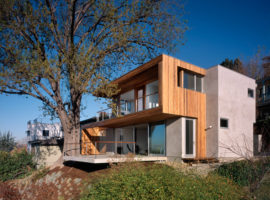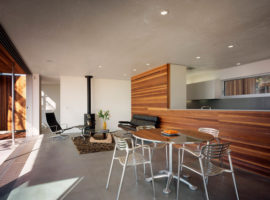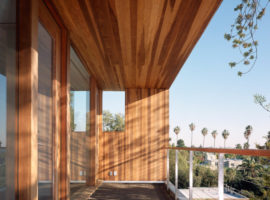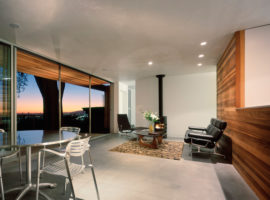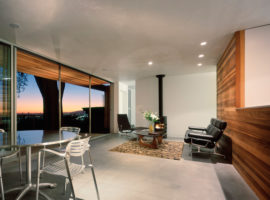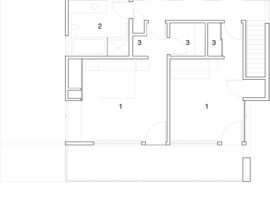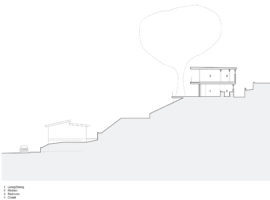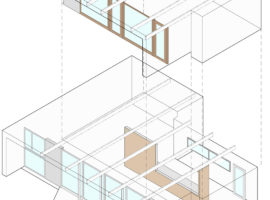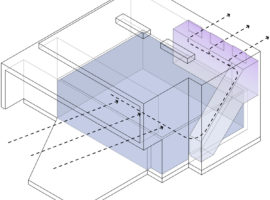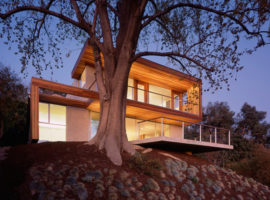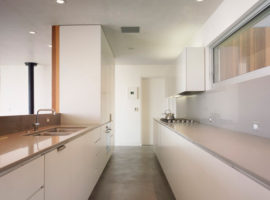Built near a sprawling Ash tree overlooking the Los Angeles basin, the Tree Standard House by Studio Standard resonates a striking chord with nature. The house design is based on passive solar design ideas and principles and constructed using concrete and wooden frames.
According to the architect, the 2 storey house has a concrete platform, which supports the entire substructure and balances the composite look of the house with the large ash tree trunk. Encompassed with wooden frames for the horizontal planes for the house, the architect has brought about linearity in the facade that creates a harmonious relationship with the surroundings.
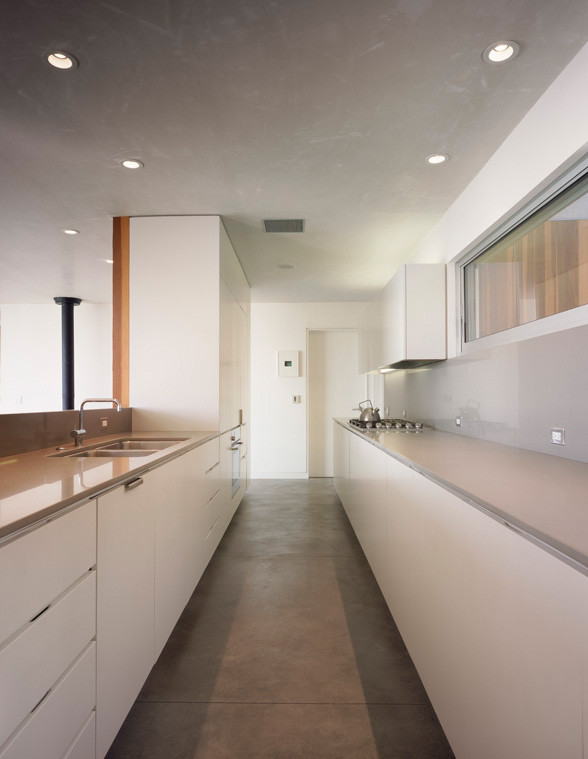
The spatial arrangement inside the house reflects the ideologies of passive solar design, and other climatic control methods that regulate the overall microclimate conditions of the house. A wide span glazed wall runs across the living and dining areas giving away splendid glimpses of the city from the hillside cliff. It brings across the panoramic views filtered through the twigs and branches of the ash tree.
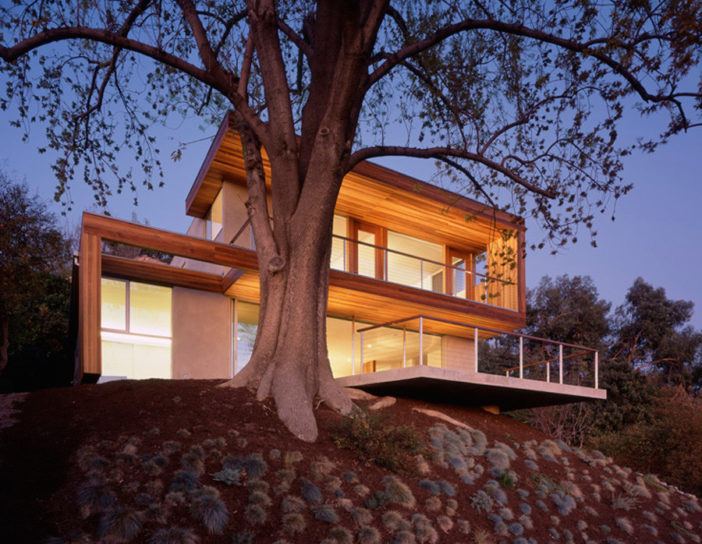
In contrast, the interior is kept minimal and balanced with red cedar wood and beige tones that embellish the walls and ceiling of the house. A clean sweep of circulation is found throughout the rooms, with an open counter kitchenette behind the living zone assembled with a separate studio unit for the family.
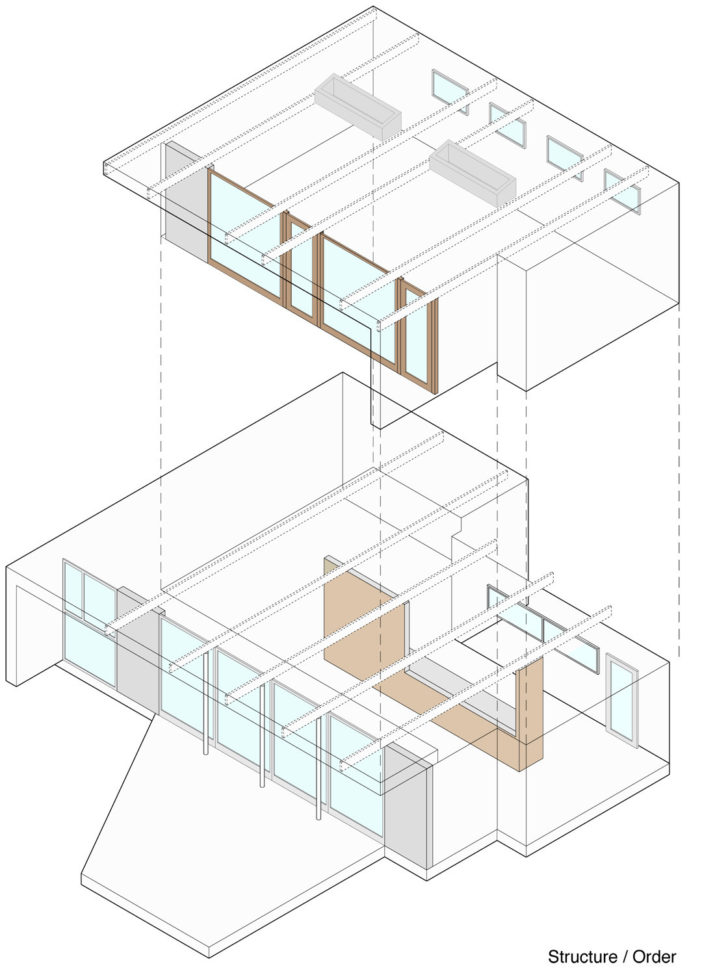
Upstairs, the family master bedroom suites are found with a common bathroom and walk-in closet that are artistically revamped to suit the tastes of the client. The bedrooms overlook the sprawling branches of the ash tree, and are illuminated by the glazed louvered windows facing an over deck fenced balcony. Inspiring landscape and post card perfect holiday home for the couple linger on with the Tree Standard House at the hillside cliff.
Photo by :- Studio Standard


