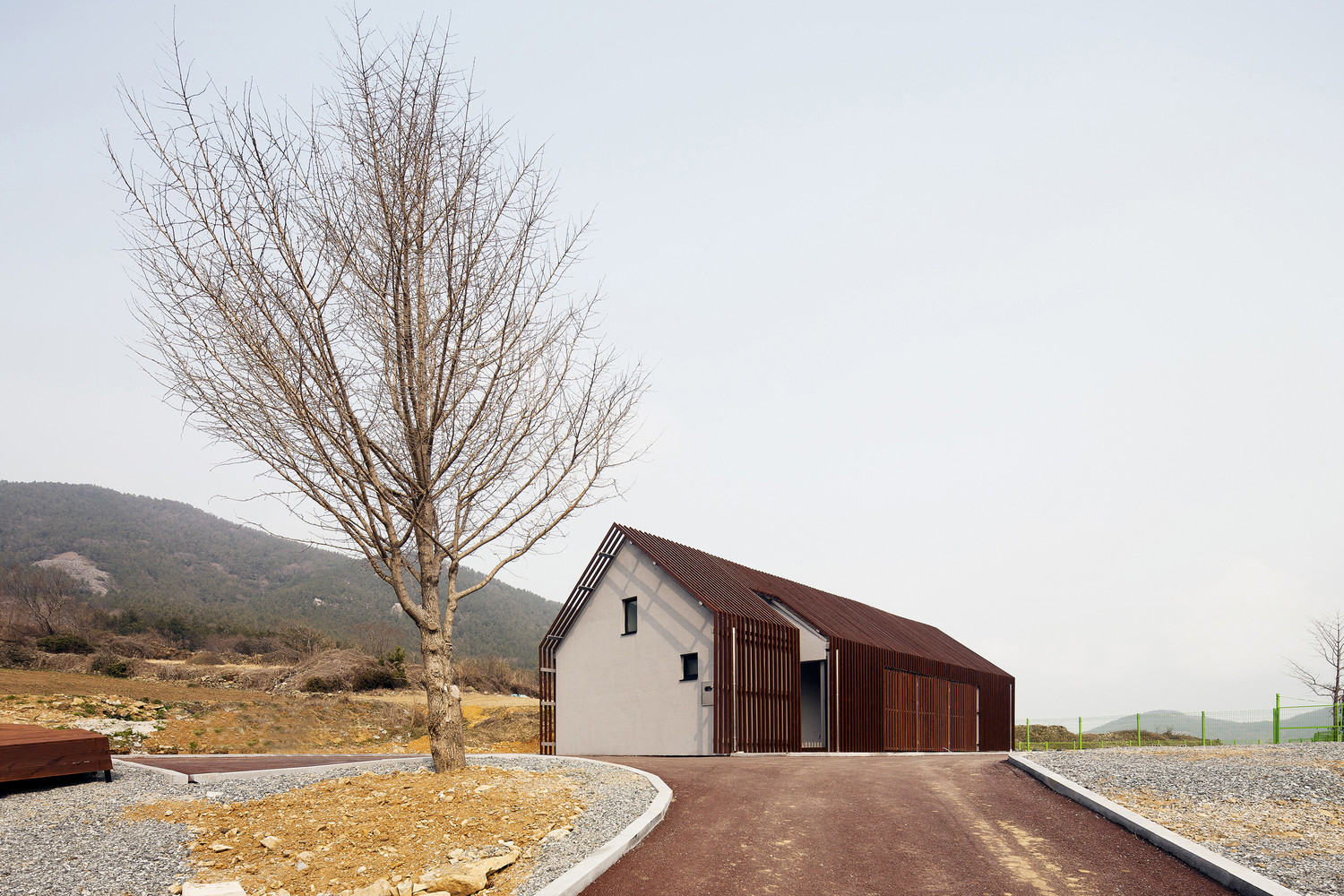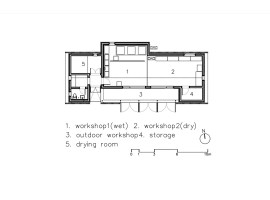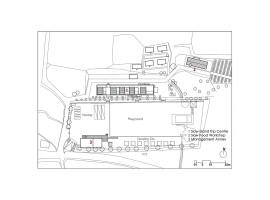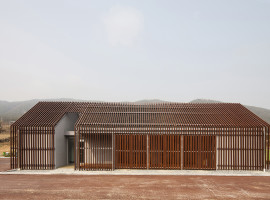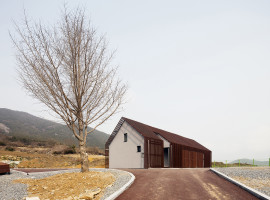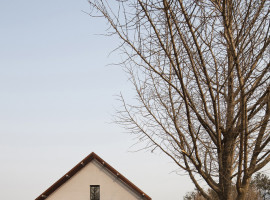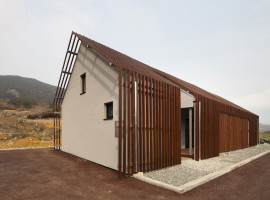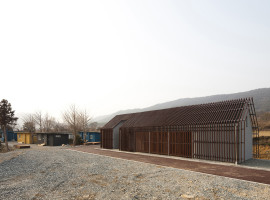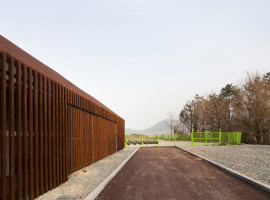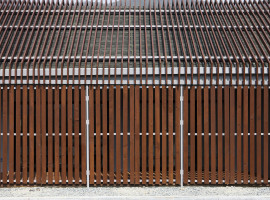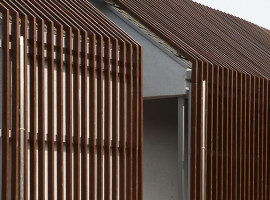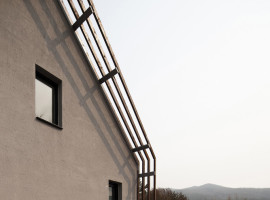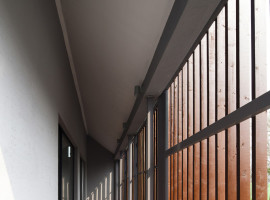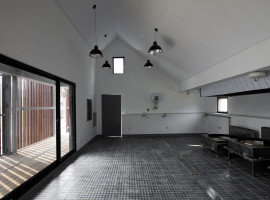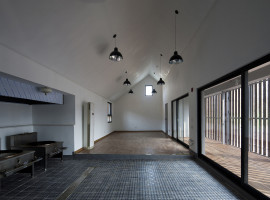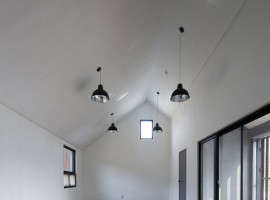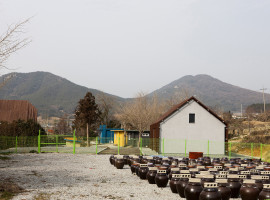A traditional pitched gabled roof structure, the slow food workshop by OUJAE Architects in South Korea, is an extension of the main building, isolated to form an individual workshop unit. Initially, the expanse of the rectilinear layout held two known divisions of a workshop, namely the wet area and the dry area.
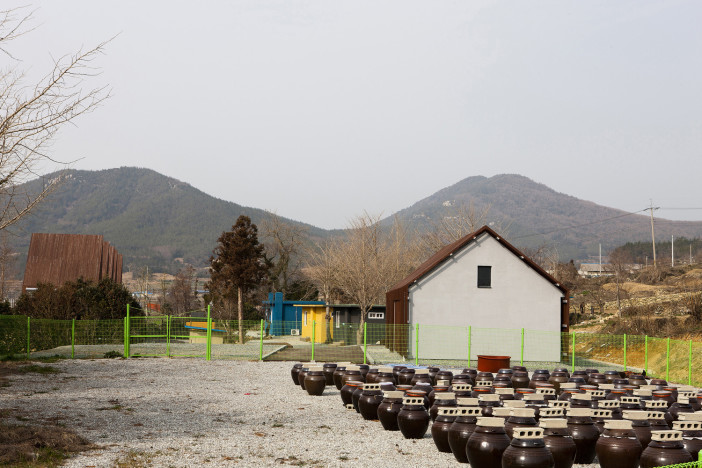
On designing the extension, a third outdoor area stands designed in the space, to make more room for the workshop activities. As seen earlier, the workshop handles soybean curdling, drying, and washing of beans, as a main activity, and hence the use of materials and segregation of spaces, in the existing layout, play a pivotal role in the design.
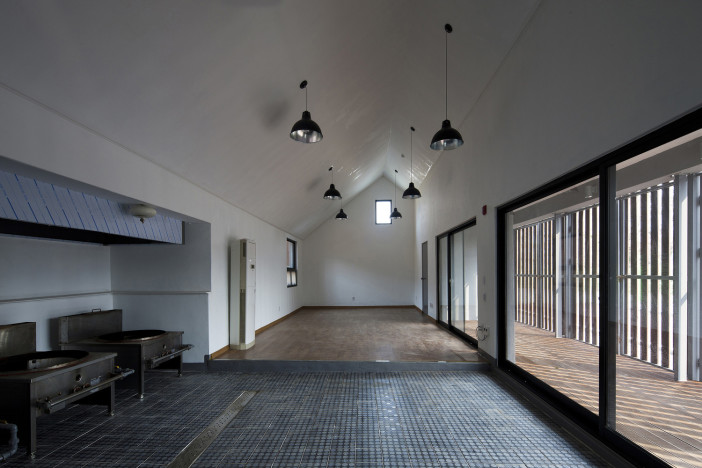
On the other hand, the structure composed of two envelopes helps prevents water from seeping through the interiors and provides a good thermal coverage to the internal space. Additionally, the exterior envelope of slender wooden screens makes room for additional workspace protected by sun, wind, and rain. The wooden screen becomes a protective layer over the second envelope of asphalt cover, which encloses the internal workspace.
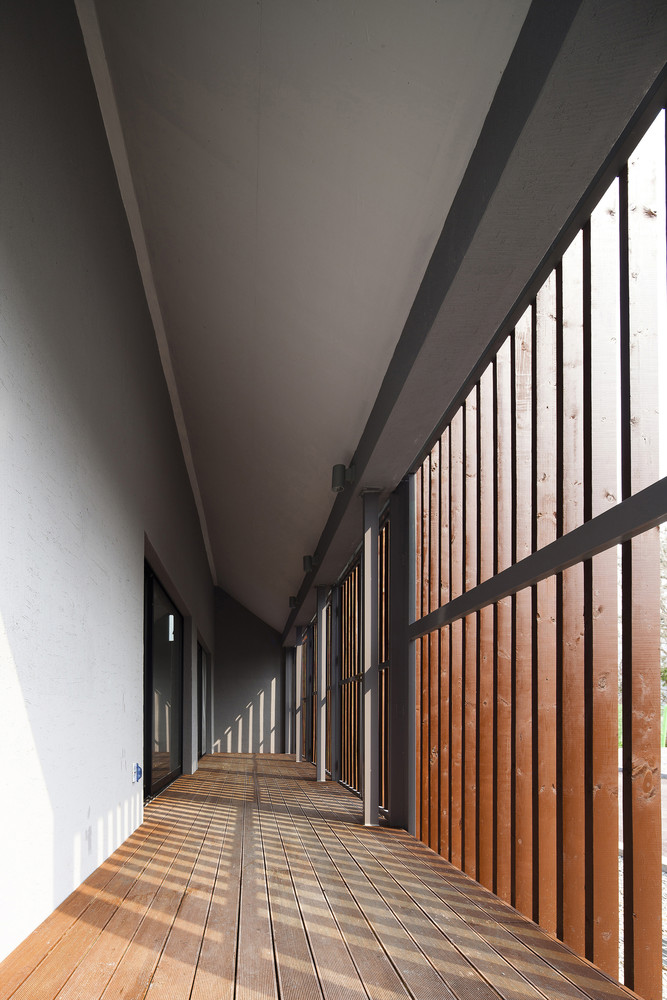
On the interior, the entire expanse of the wall and ceiling stands painted in white, whereas, the flooring of wooden reapers with hedges segregates the wet area from the dry area. These areas remain enclosed by glass on the façade, thus illuminating the room with the light filtered by the wooden screens.
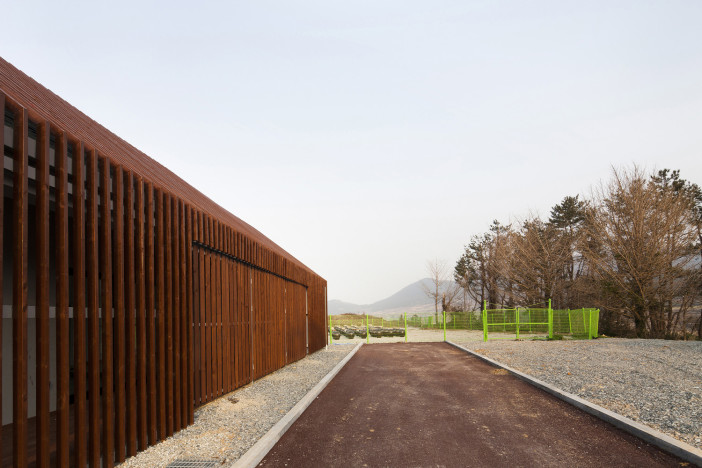
Besides the wet, dry and outdoor areas, additional space for storage, dryer room, and a toilet are found inside the workshop. Moreover, the use of a wooden screen as an exterior envelope helps in expanding space, without having to alter the internal space.Simple and clean, the extension design represents a clutter free workshop, where the efficient use of space and conservative use of materials bring manifold importance to the construction techniques applied to the design project offering some of amazing sustainable design ideas to others.
Photos By : Jaeyun Kim


