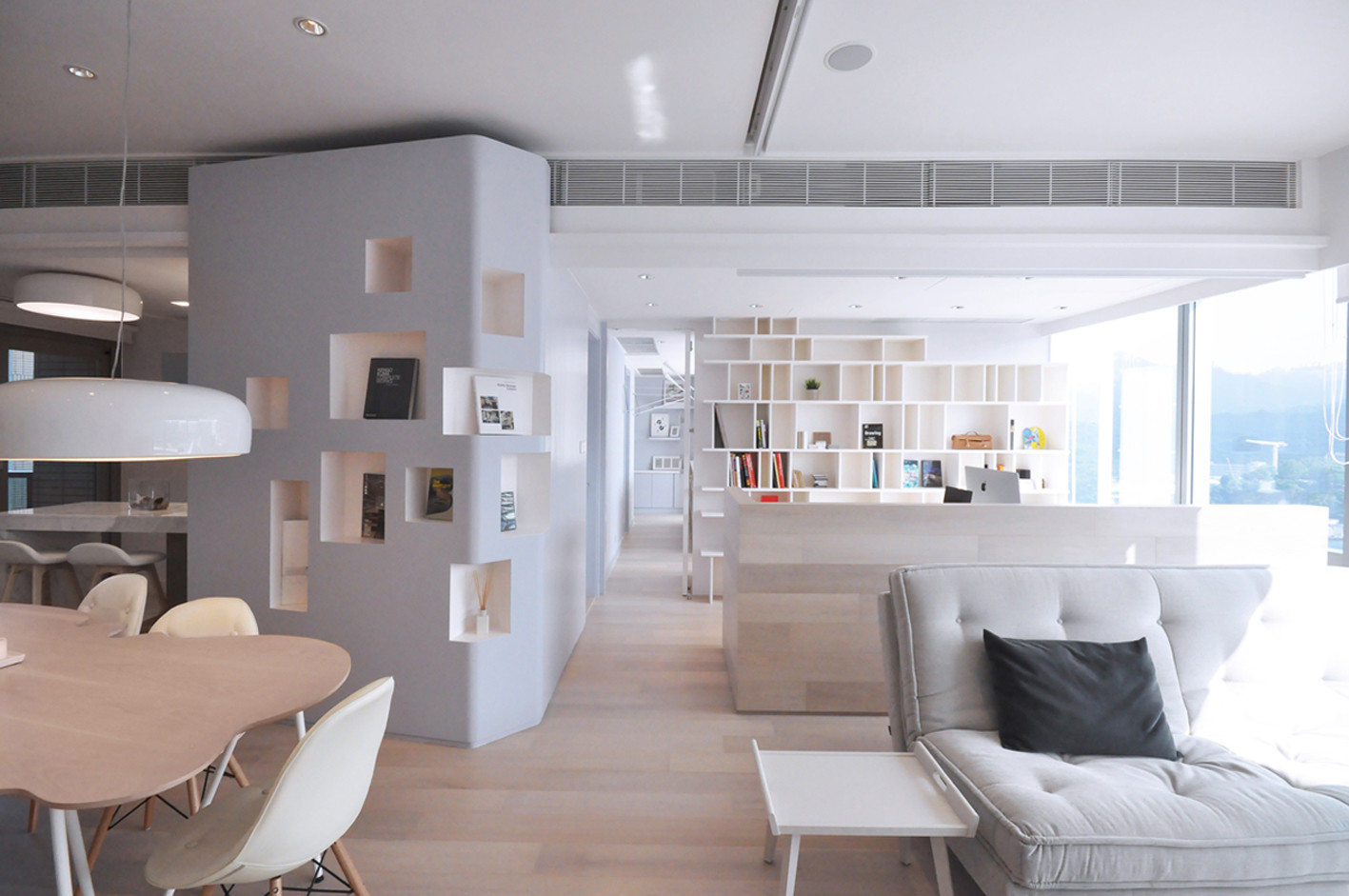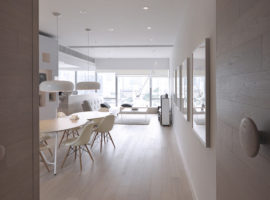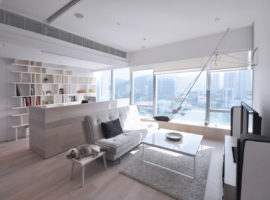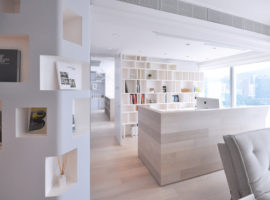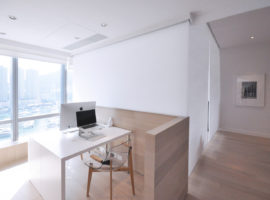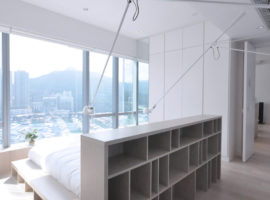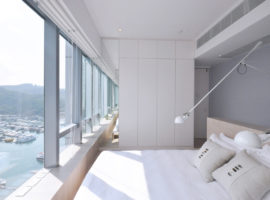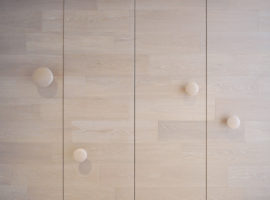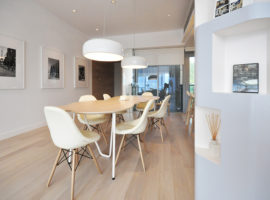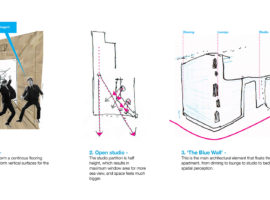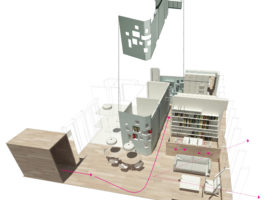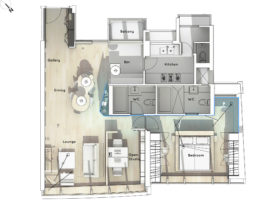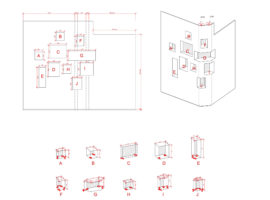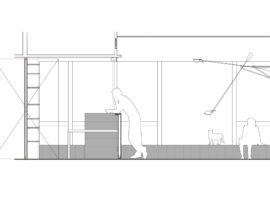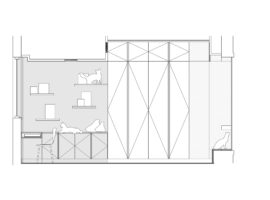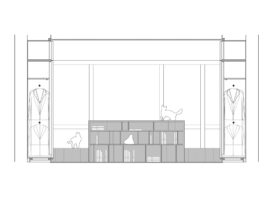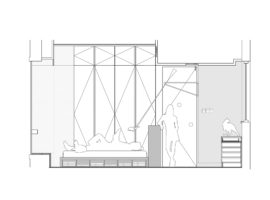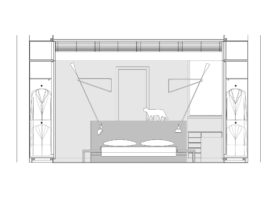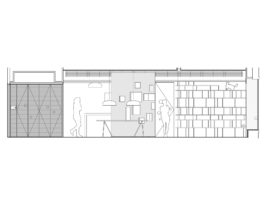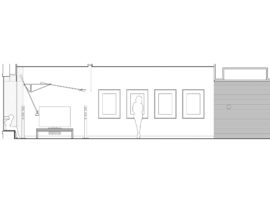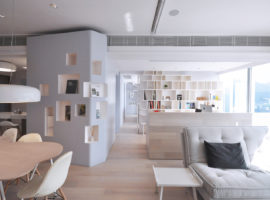Designed by Bean Buro Architects, the Boathouse is an open studio apartment that has been re-modelled to create a spacious looking home in a high rise apartment. The design idea and concept revolving around the studio apartment are that of the boats seen from the high rise building that appears to be floating miniatures. To capture the soul of the scene, the architects created panoramic windows overlooking the seafront. The original layout of the house, which consisted of 3 large bedrooms, was demolished, to make space for a huge living lounge with an open studio unit facing the sea.
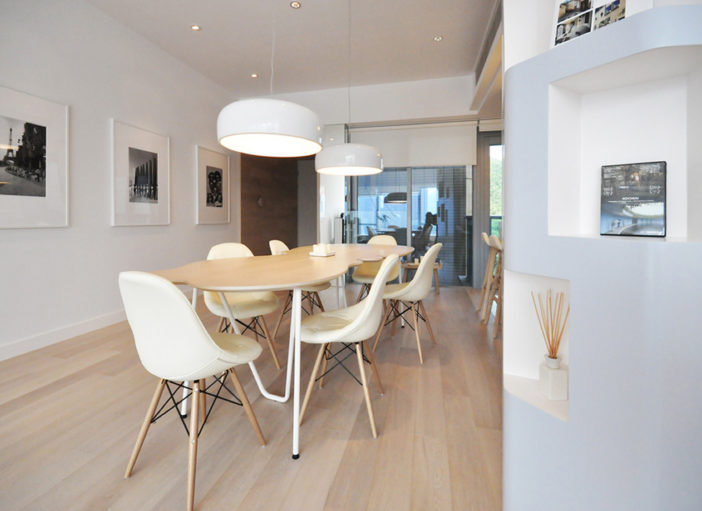
Located at the centre of the house is the dining area leading from the entrance gallery, which has an island showcased wall with multiple niches. The architect has also artistically incorporated the colour of the sea in a pleasant blue shade to the walls that create a flow of rhythmic movement from the entrance and finds its way around the house. This creates a subtle feel like experiencing the surging motion of waves around the house. Moreover, a lot of custom built cabinets and carpentry work finds a worth mention in this open studio apartment.
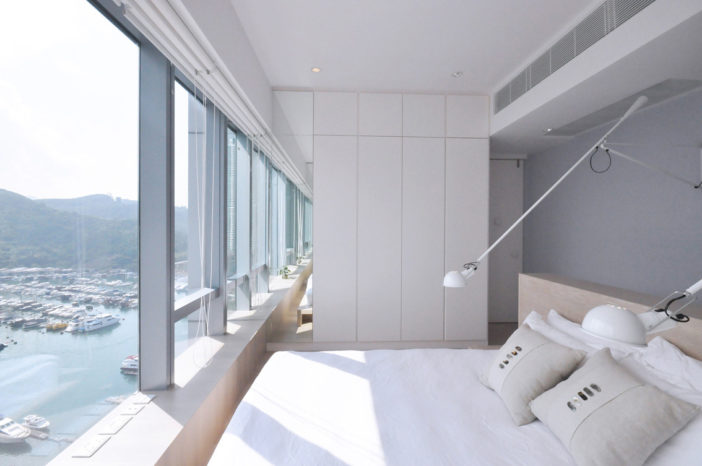
The in-built wall cabinets rise and fall along like the sea waves and wrap itself around the house in various forms. It takes the shape of a tall open shelf cabinet aligning against the wall and falls down as a low seat near the windows and runs around the house in varying heights and proportions. The house has a minimalistic profile, which is achieved by knocking off the previous existing partitions to form a large enough space that offers panoramic views to the exterior sea.
Photos By : Courtesy of Bean Buro


