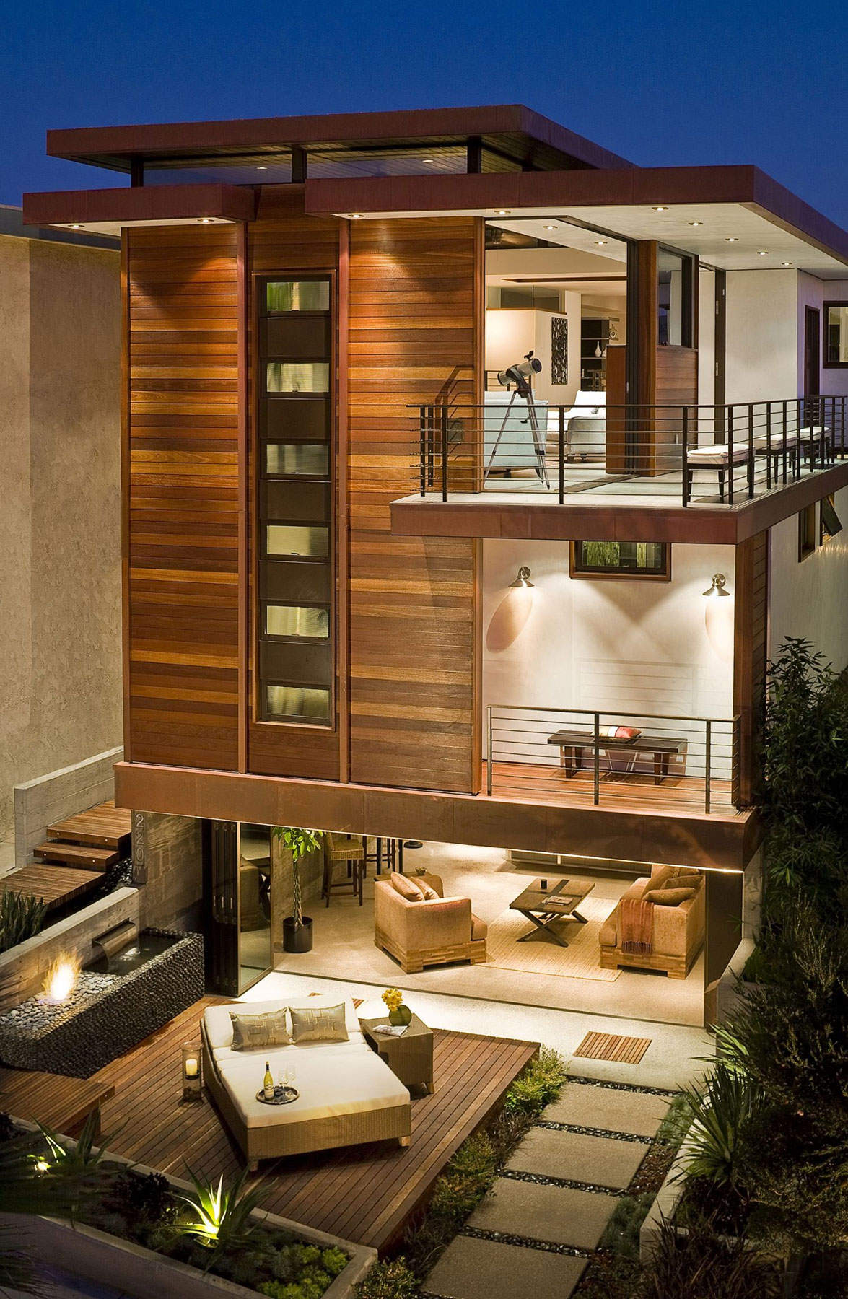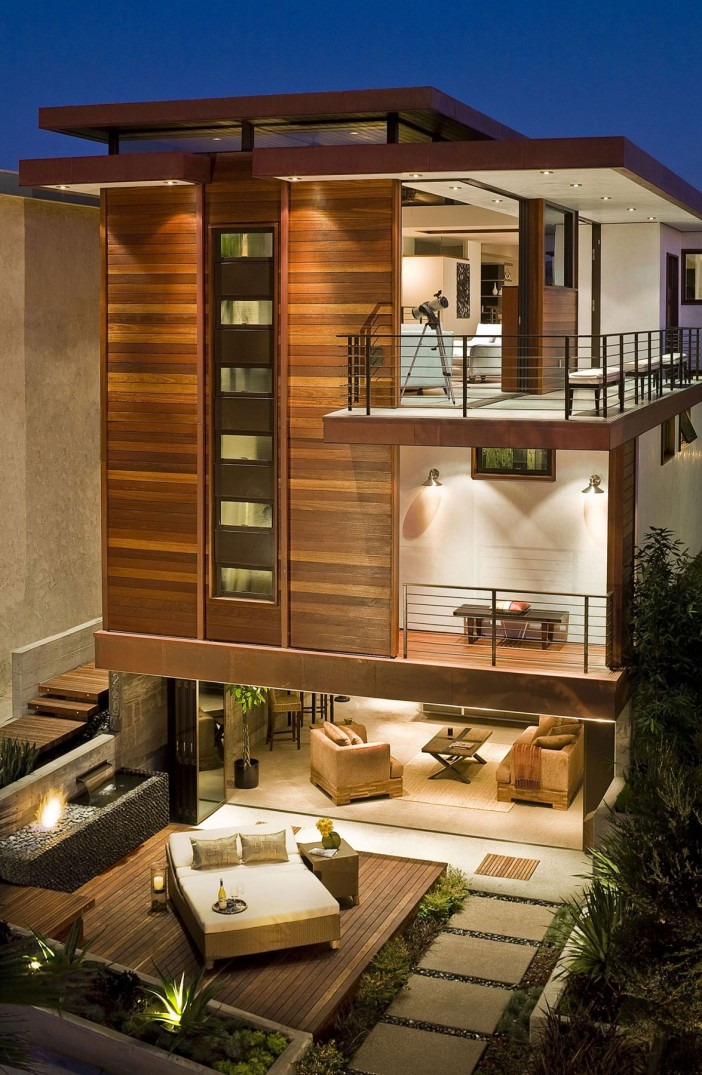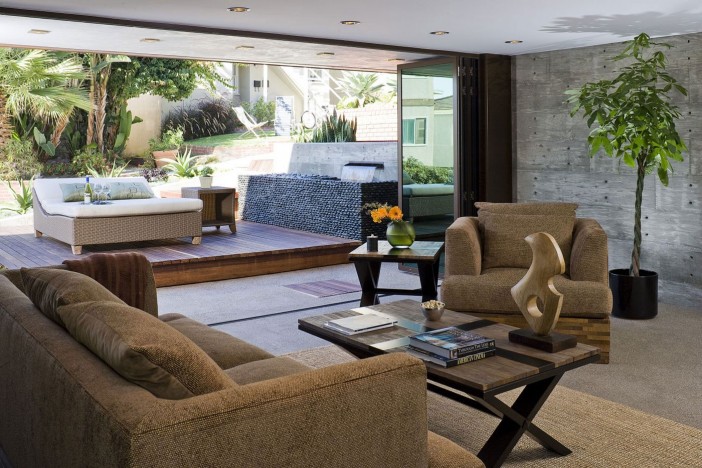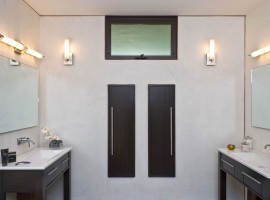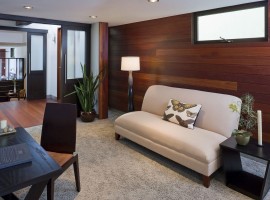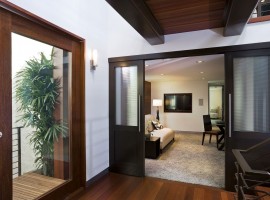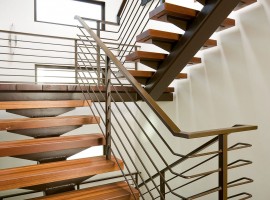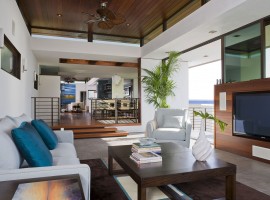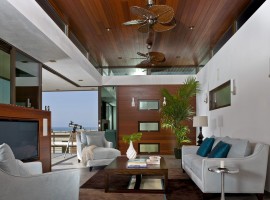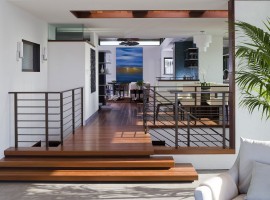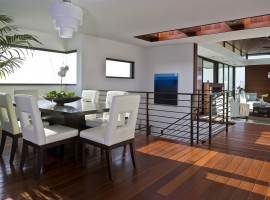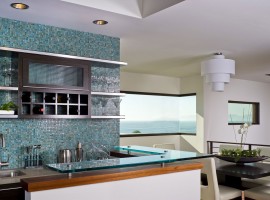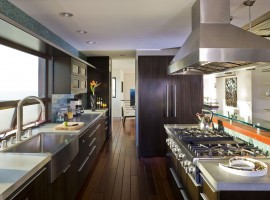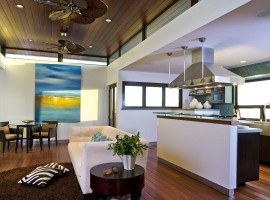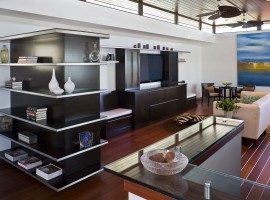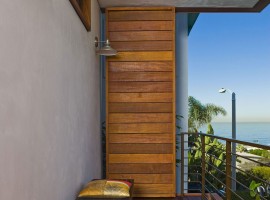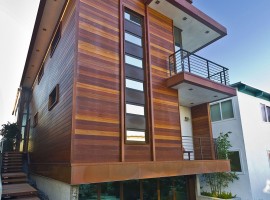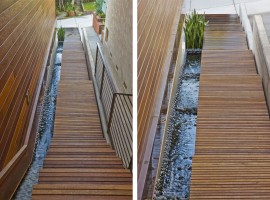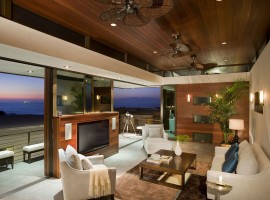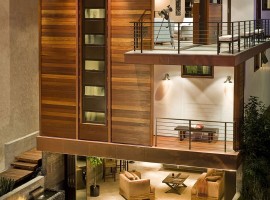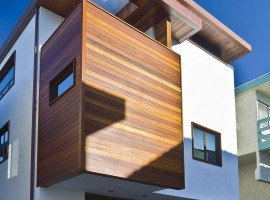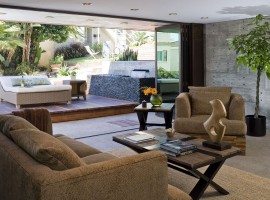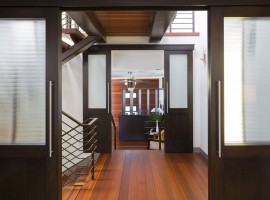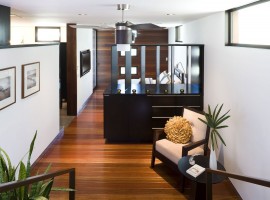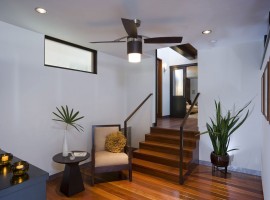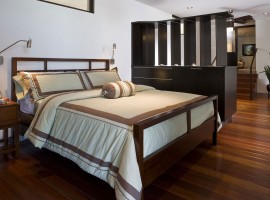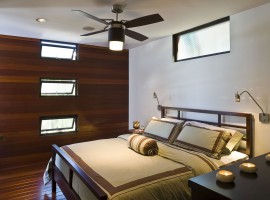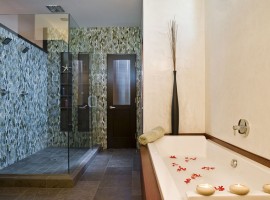This is a beautiful home located in Manhattan and has been designed with the intention of a private house. The design studio Lazar Design owned by Steve Lazar has designed the home for his own use in three levels. The entire house is a fine example how a modern home can be stylish and appealing with use of mixed materials. The entire structure, right from the exteriors to the interiors, features use of polished Mangaris wood that creates an impression of that of a resort. Given the location, the house benefits from the coastal winds from all sides!
The interiors of the house are refined as per needs of the designer who has used large sliding glass doors for the living area to bring in stunning views of the shoreline. The floor and ceilings are designed in Mangaris wood in its best finished and polished form for a stunning view. The house also boasts of some furniture choices that is contemporary and truly in style and sophistication with armchairs, cozy sofas and stylish wooden units for storing the entertainment section and books. The placement of things in the interiors ensures ample space is created and the interior environment is worth roaming around. For the colors, the design studio has worked on white for furniture and walls with accenting done in blue and green in line with the coastal settings.
The kitchen spreads on a large area with the appliances used in stainless steel. The tiles in the kitchen are in blue and green in the reflecting style, which works in sync with the adjoining dining room. Equally stylish is the use of varied fans and lights all around the house!
Photos Courtesy : Lazar Design + Build


