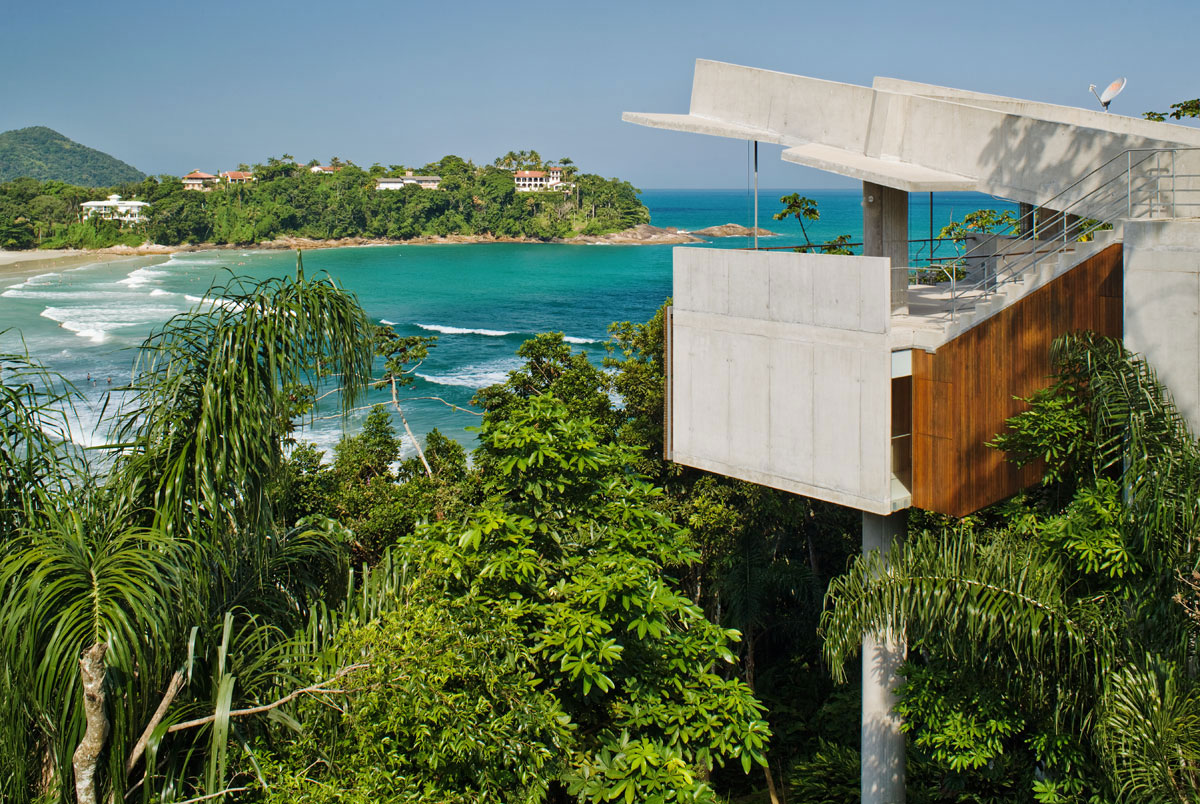Architecture
Spectacular Concrete Home by SPBR Arquitetos in Ubatuba
This stunning concrete home has been designed with the environment in mind by SPBR Arquitetos in the coastal city of Ubatuba in Brazil.
A0rchitecture Interior Design
This smartly designed home is located in Ubatuba, known for being a perfect coastal city in Brazil. SPBR Arquitetos, an eminent design studio in São Paulo, has completed the house with an area of 3,660 square feet over a period of five years.
The exteriors: The house is located on a stunning position where it borders the seashore and is more on a hilly terrain. Keeping the greenery and the associated environmental laws in mind, the construction has been done to avoid any faults in three different columns. Reinforced concrete has been used in the main structure to lend essential support as the location on a steep area.
The entire design is such with the use of beamless slabs that from each room of the house, the views are easy to access. The house is unique because it is entered from the upper level, which is at the same height as the street and is connected with a bridge. This is more like a hanged house that offers protection and guarding to natural landscape around.
The interiors: The interiors of the house are a blend of concrete and wood with the most of the design elements are done in wood. The ceilings and walls have a same finish in some of the rooms, which is quite a refreshing change. The private rooms have glass walls with wooden work, but that doesn’t come in between the needs of secrecy.
Furniture and lighting: Most of the furniture here is in the modern and contemporary look but in wood and natural materials for matching with the wood work of the house. The lighting has been mostly done with LED’s in ceilings.

Photos by: Nelson Kon