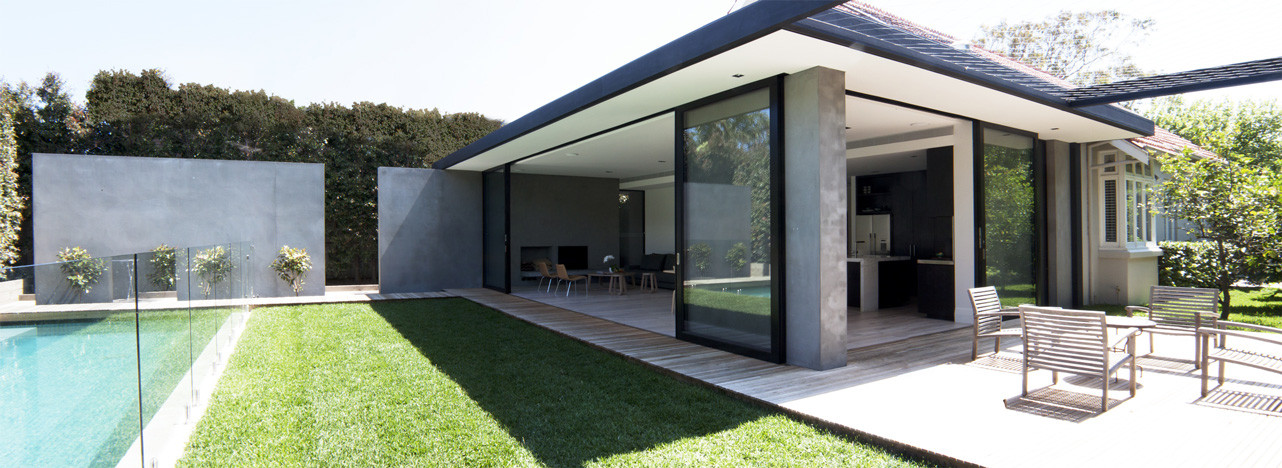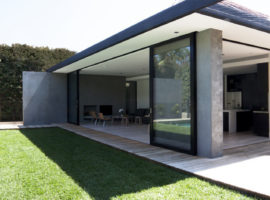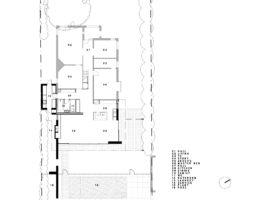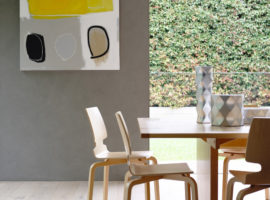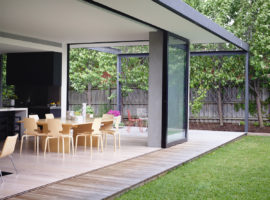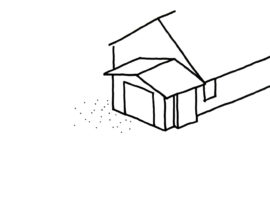An extension to the Mosh House, in Elwood, Australia, called for design expertise from Foong and Sormann Architects, who wanted to open up the space leading towards the backyard garden for a wholesome nature experience. In Australia, summer is a wonderful time to spend outdoor activities with family, therefore, a pool and well landscaped garden with a deck were proposed by the architects as part of the extension project. The main house is rectilinear in layout and is perpendicular to the proposed pool, and provides a clear access from the entrance where the pool is hidden from view.
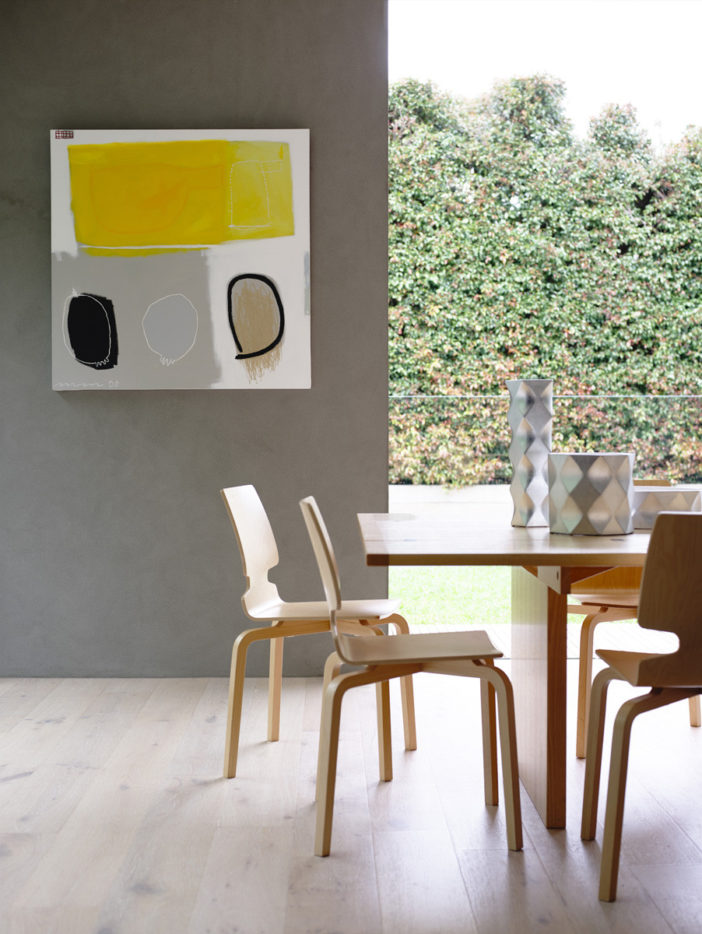
The garden view from the exterior can be viewed through the full height glass facades that frame the entrance to the backyard. Another design idea or aspect is that of the gabled roof that spans over the boxed structure overlooking the pool. The architect has also used exposed concrete slabs as free standing walls on the exterior to channelize a direction towards viewing the pool. It in turn helps in balancing the exterior space with the interiors, and thus, lends a harmonious proportion to the main building.
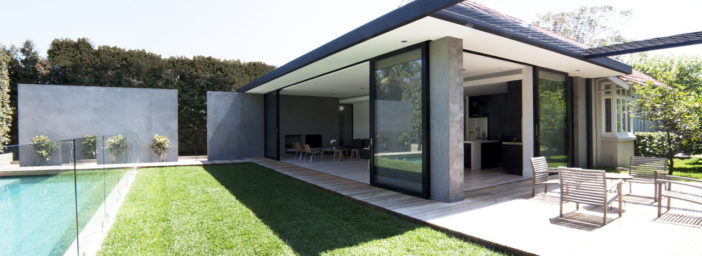
With the walls facing the garden painted with grey shades, the lounge room is decked with comfortable seating options and has a clear, unobstructed view of the outside deck and pool. Besides the lounge room, there is a covered deck with dining table sans the walls, which makes it an ideal place to enjoy morning breakfasts with the family. The added spaces to the main house have given more options for the family to indulge in many outdoor activities at the comfort of being at home, without any hassle. This is the perfect way to re-think and organise existing spaces to fit into the needs of evolving homes.
Photo by :- Derek Swalwell, Courtesy of Foong + Sormann


