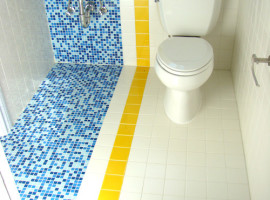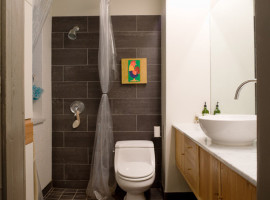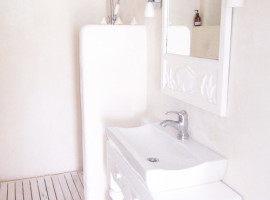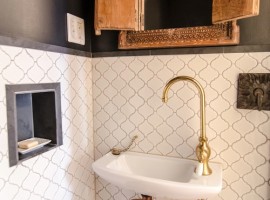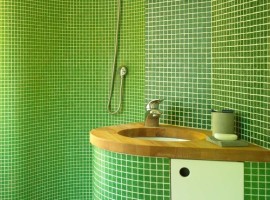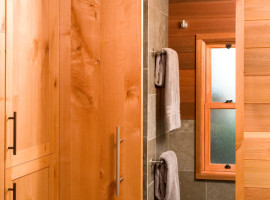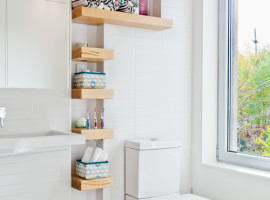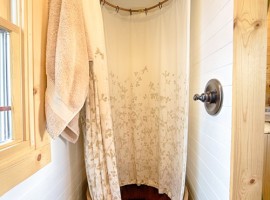It can be very hard to design small bathrooms due to their small size. It may pose a great challenge to fit in a toilet and a sink and shower is a different level of test altogether. Your run of the mill fixtures and standard layouts will just not make the cut. However, these 9 bathroom interior ideas defy the basic principles and make your bathroom appear actually bigger than its real size, not to mention the space that you would be able to free up.
Maximizing the Square Footage using Wet Bath

[Image: Winder Gibson Architects]
Wet bath is a common design concept in Europe where there is no shower surround and the whole bathroom actually gets wet when one takes a shower. This tiny bathroom will have a sink in one corner, toilet in another and a shower overhead with a drain in the middle. This simple design layout allows you to include all the bathroom essentials in a single space, and in fact, make it appear roomy with its frugal fitments. All you need to do is forsake the shower surround to get the best out of your small bathroom.
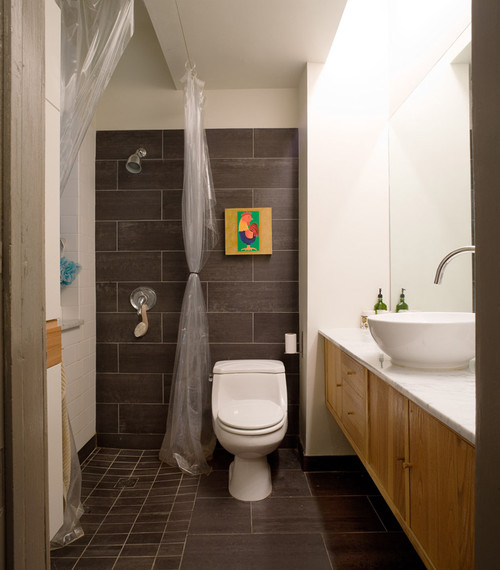
[Image: RoomTen Design]
If you are uncomfortable with the idea of a completely wet bathroom, then you can also add a shower curtain from the ceiling of the bathroom that divides the shower area from the rest of the bathroom. However, the trick here is to position the shower head in such a way that it does not wet the area outside of the curtain.
Space saving stalls for shower
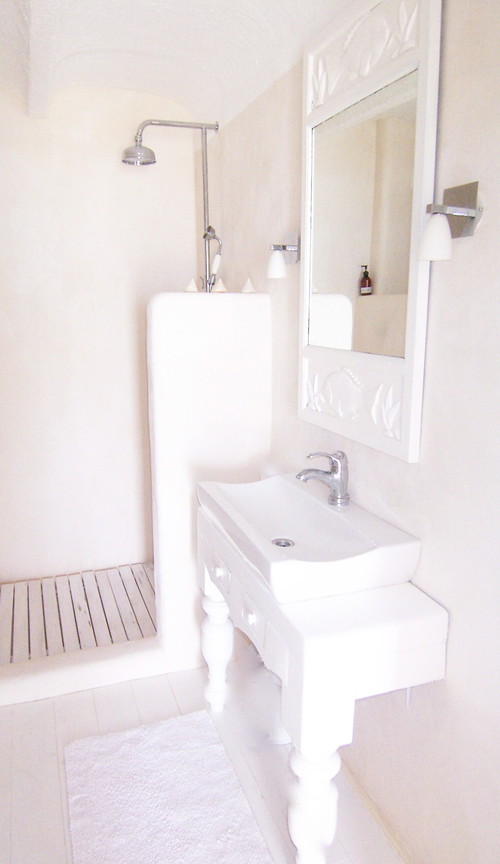
[Image: carde reimerdes]
You can also consider a tiny stall for showering which is a great alternative between a traditional shower surround and a wet bath. The partial wall acts as a division and also provides the openness which makes the bathroom look big.
Narrow Sink and a Flat Mirror
A combination of the flat mirror with a narrow sink is great way to clinch the space. You can get a sleek looking bathroom and avoid the medicine cabinet that juts out and takes a lot of space visually.
Save space with a wall mounted toilet
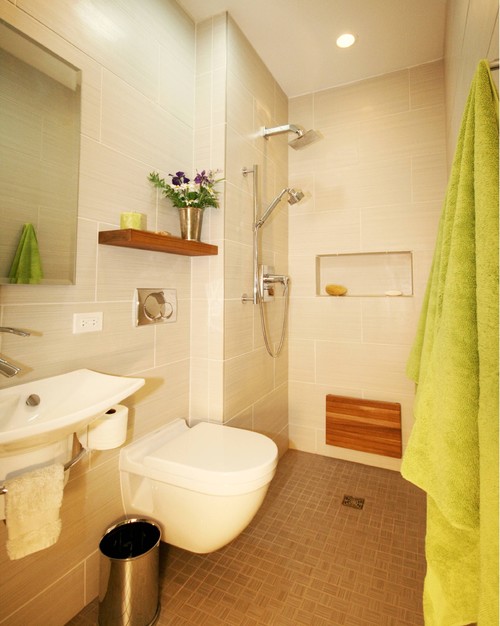
[Image: The Kitchen Studio of Glen Eilyn]
This is yet another popular European concept, which is greatly used together with a wet bath. The toilet seat is mounted on the wall and no upper tank or the pedestal, which saves a lot of floor space and makes the bathroom appear more spacious. While this toilet seat may look weak, it is actually quite strong when it has been installed properly by the professionals.
Attractive Sink with Fountain Style
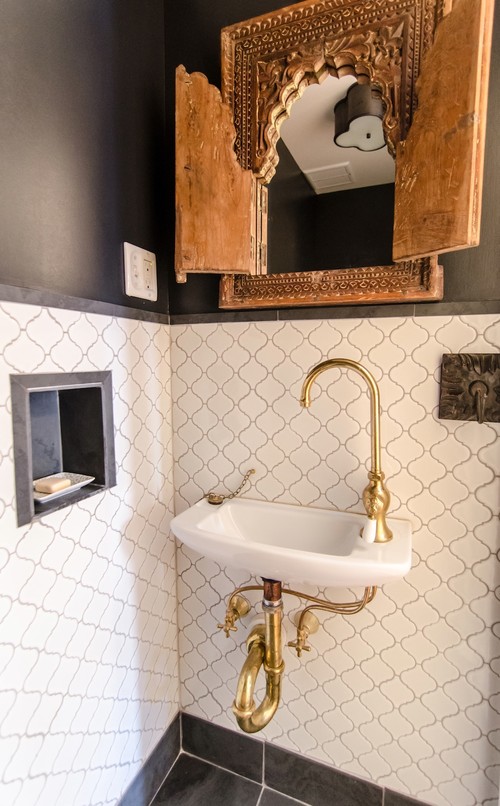
[Image: Indigo & Ochre Design]
This traditional looking sink with a narrow basin and a single handle has the capability of accommodating itself in even the narrowest spots. The gooseneck faucet provides an interesting addition to an otherwise normal looking sink. You can easily fit this assortment into even the smallest bathroom and it will still fit perfectly.
Curvy Sinks
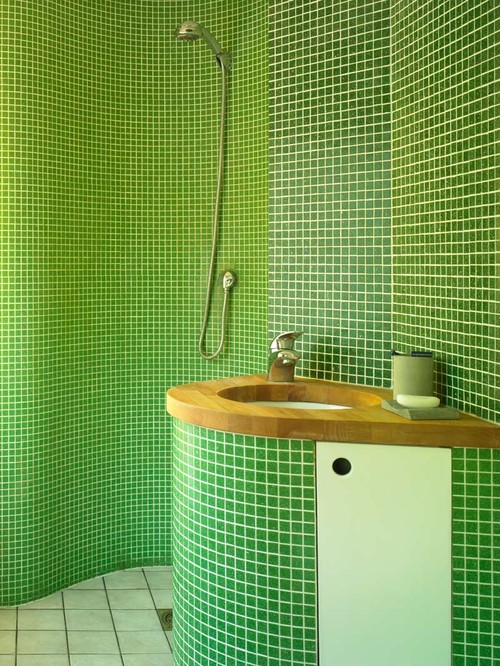
[Image: David Churchill – Architectural Photography]
When you have space that is limited in size, then curves feel more accommodating than sharp angles. In this image, the sink has been shaped in a tear drop, which not only saves the space but also makes an attractive focal point. The seamless look of the bathroom has been completed by a curved shower wall, which blends into the lines of the curved sink.
Sliding Doors
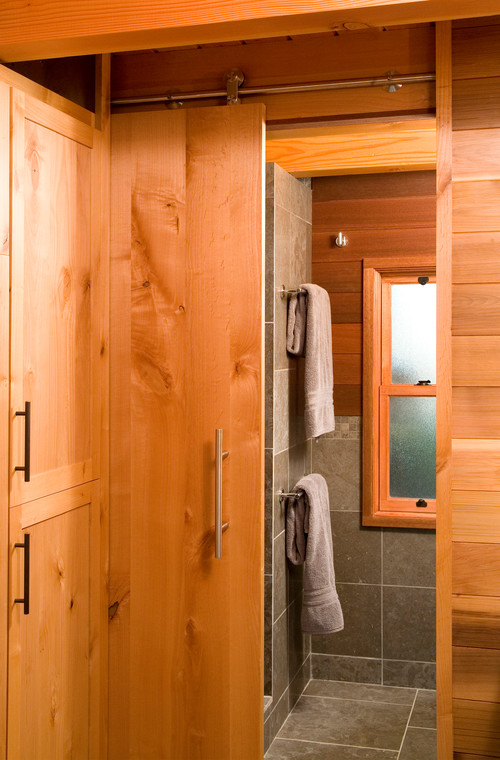
[Image: MLB Design Group]
The sliding doors have been the most commonly used technique to save space, especially when you have less of it. When you use traditional doors, its swing demands a lot of room and are responsible for eating up a lot of floor space. If you have a small bathroom, you can instead choose a pocket door or sliding barn styled doors. By using this design method, you would be able to save a lot of space and make room for other essential things.
Custom fitted shelves for extra storage
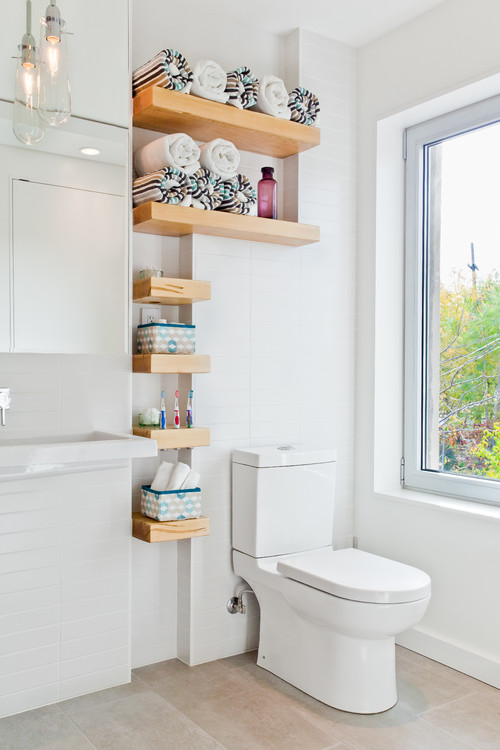
[Image: Wanda Ely Architect Inc.]
If you are struggling with storage space in a small bathroom, then look around and you would be able to find some spots that can accommodate custom made shelving units. Even the smallest shelf in a bathroom can be put to good use like to store toiletries, washcloths or even an extra soap. You can also add some long ones if you go farther up, which can be a great space for storing towels.
Barrel styled shower
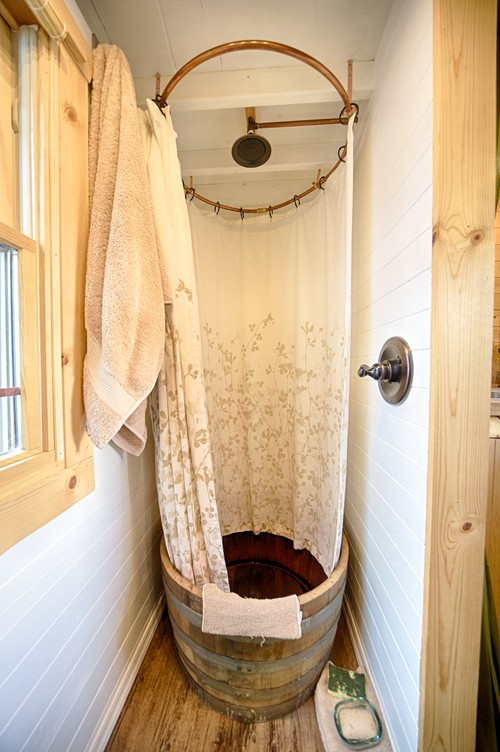
[Image: The Tiny Tack House]
This design technique is so distinctive that perhaps one will not even notice the small size of the bathroom. This rustic and charming method is one of the most creative uses of a wine barrel that one can see. However, it does take a bit of extra effort as the interiors of the tub need to be wiped out after every shower so that the unsealed wood can remain in good shape for a long time. But for the unique use it has been put to, it can be a worth all the toil and labour to keep it looking good.
The current urban living is a far cry from ample space. The rooms are smaller and the bathrooms are tinier. However, thanks to the creativity of the designers that they always manage to find aesthetic solutions and come up with interesting space saving techniques. These simple interior design ideas listed above are not just economic but are great ways to boost the limited square footage and get the best out of your small bathrooms.


