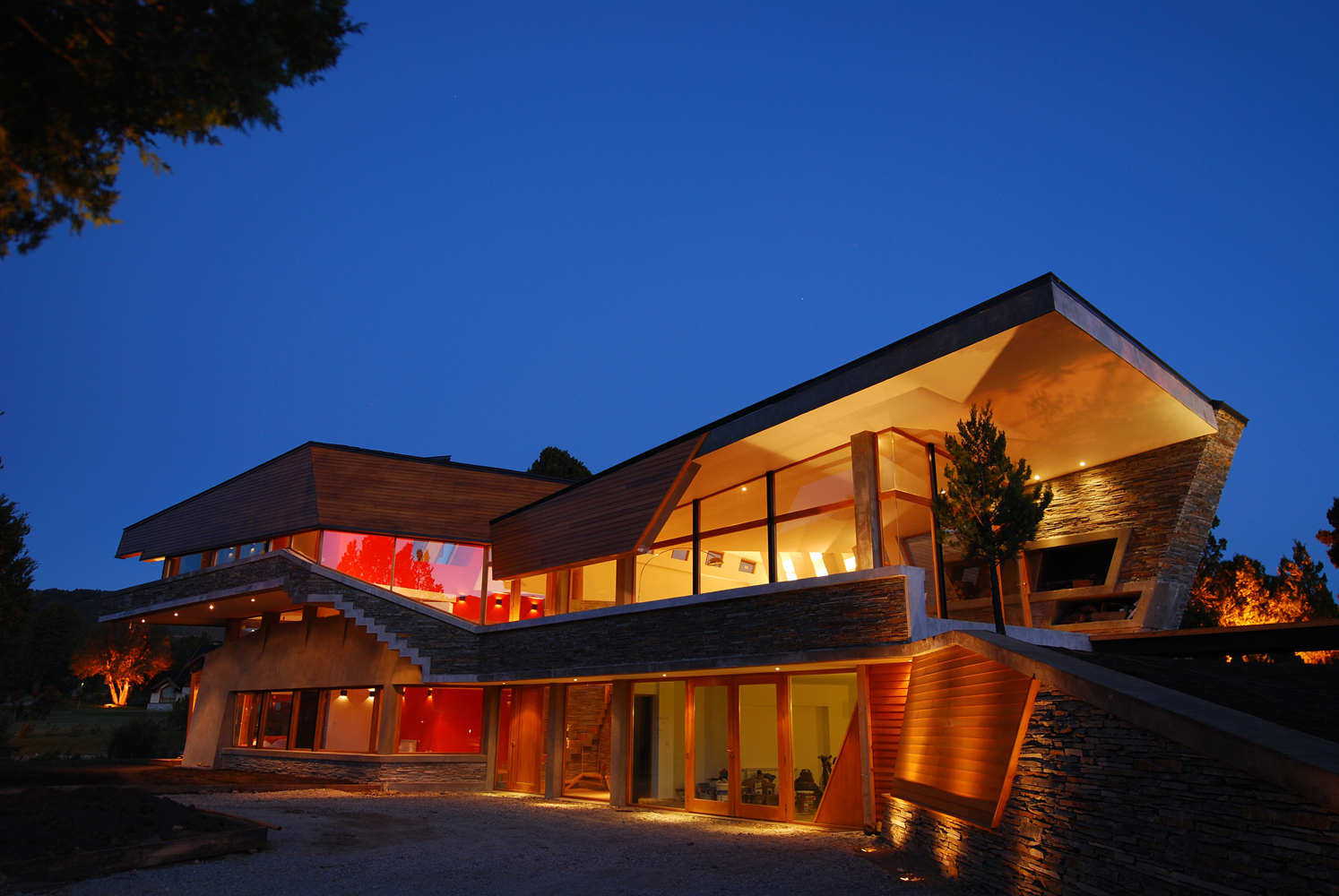Architecture
Ribbon Vacation House in Patagonia, Argentina By G2 Estudio
Spectacular Ribbon Vacation House located in Patagonia, Argentina for two families, designed by Argentinean design studio named G2 Estudio.
Beautiful Ribbon Vacation House is created on the mountainous terrains of San Carlos de Bariloche, Patagonia in the gorgeous country of Argentina. Designed by Argentinean design studio G2 Estudio, the house serves as a vacation home for two families and spreads on an area of 4,300 sq ft. For the exteriors and main structure of the house, the designers have used concrete with stone and large steel frames. The house has a very unique shape that has been designed with the needs of views and structure in mind and is worth the money spent.
In the interiors, the need for privacy and common space is assured for both the families. While the slanting walls and pillars are mostly in white, the beauty of the house emerges from warm timber flooring in a polished style. From the cabinets to the staircase and regular floors, the wood shade is more about mixed tones than one color, which creates a very polished yet subtle look. Portions of the wall are in stone with a uniform style of multiple natural stone colors used in speckled mix.
With a lot of fixed furniture elements in wood, the house also boasts of a number of unique modern style furniture elements such as armchairs, raised stools and white dining chairs. From every section of the house, including the bedrooms and living area, the views of the mountains and surrounding is ensured with ample natural lighting. Lighting within the house has been achieved with ceiling LED lights and free standing lights that are unique to each section and room. In spite of being a modern home with space, there is a rustic and unique feeling to the house that makes it more like a traditional home.

Photos by: Laila Sartoni