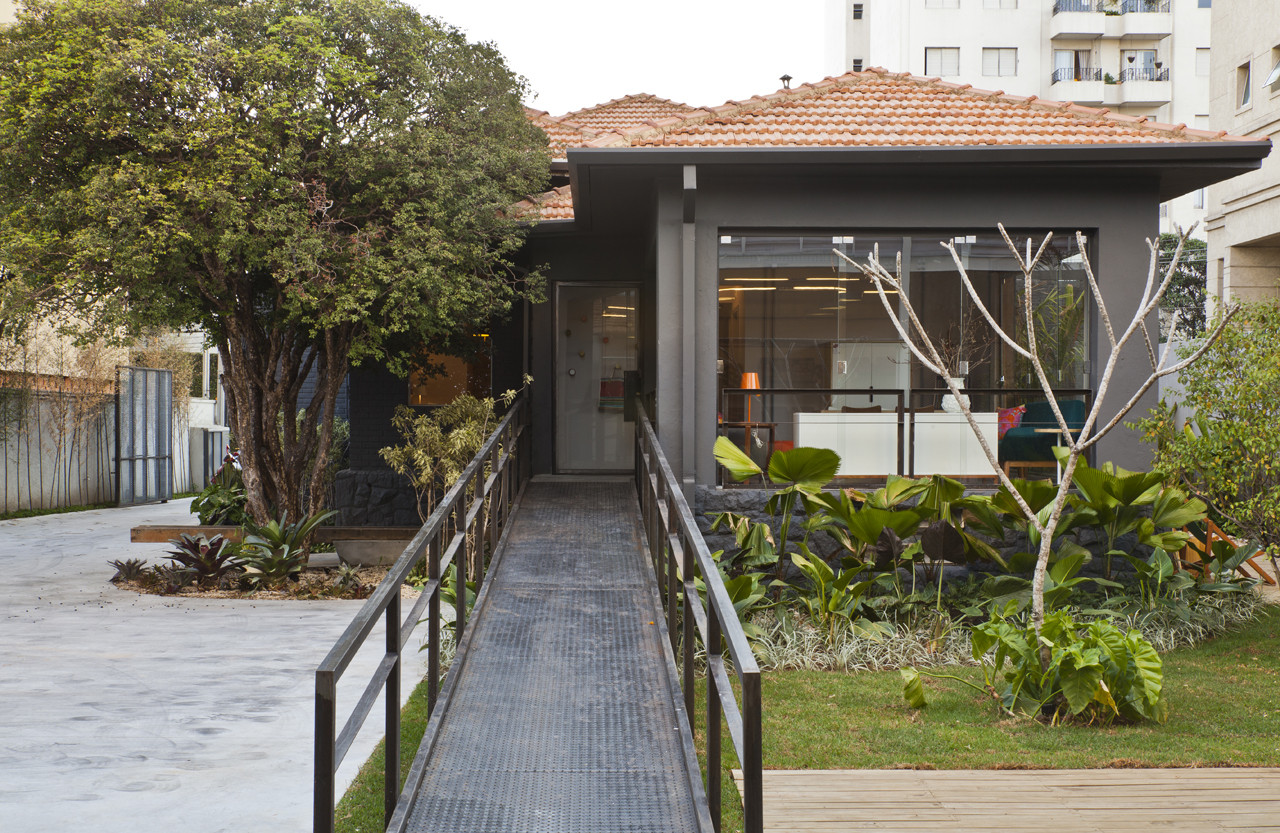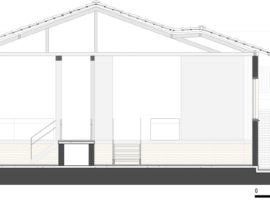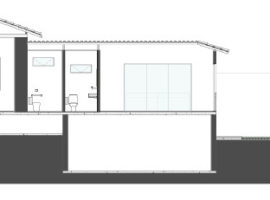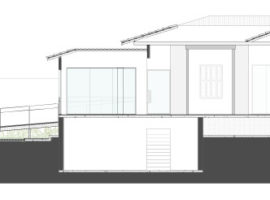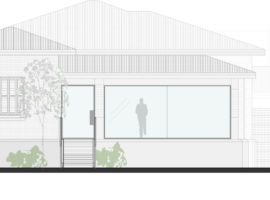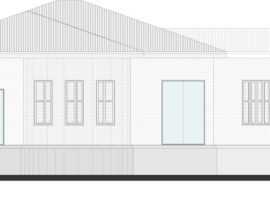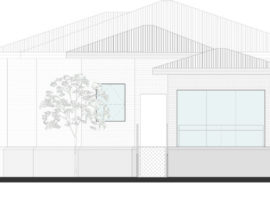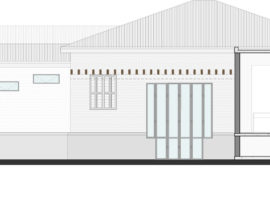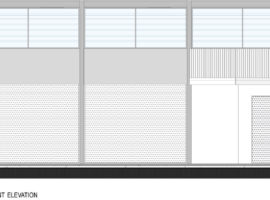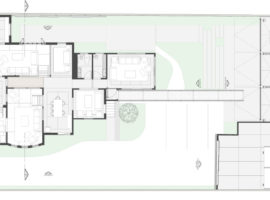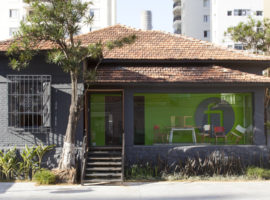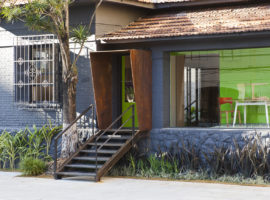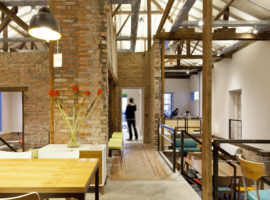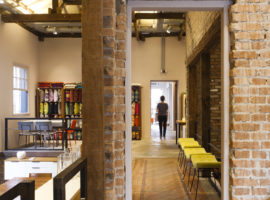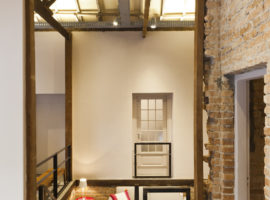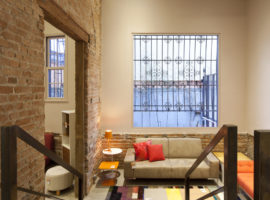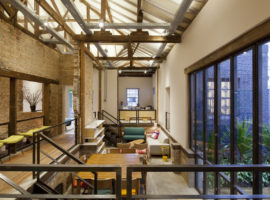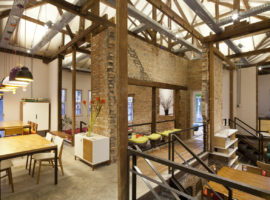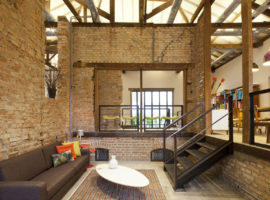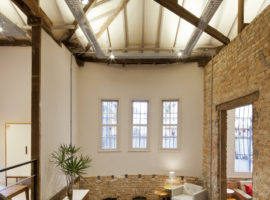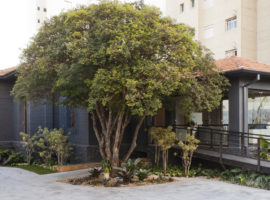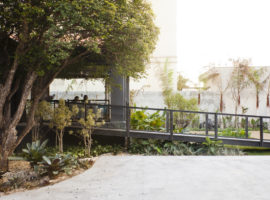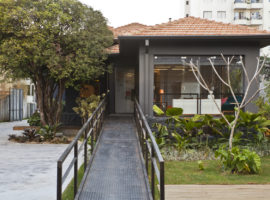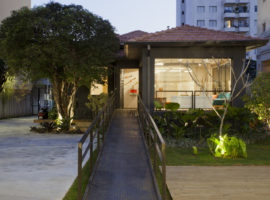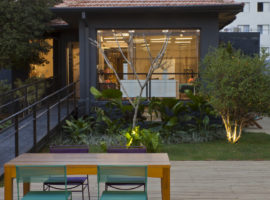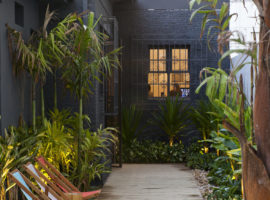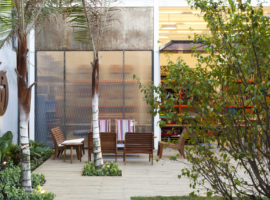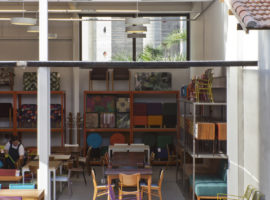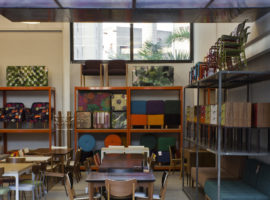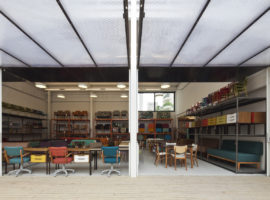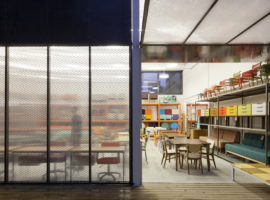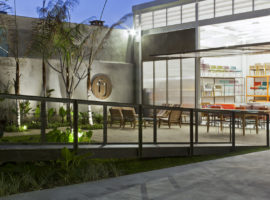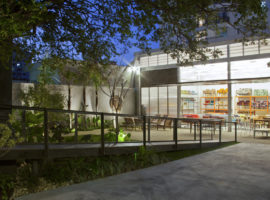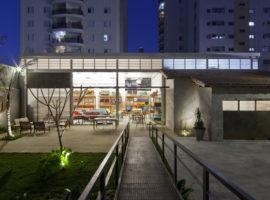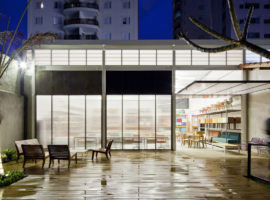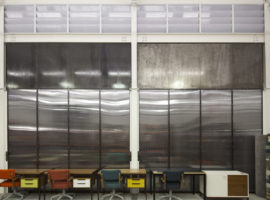The Fernando Jaeger Store designed by SuperLimão Studio, in Brazil, was originally a 100-year old house that has been restored, refurbished and renovated to become a display store for a leading furniture designer. Based on two conditions, the existing house structure was retained along with traditional Brazilian tree on the exterior courtyard. The architects decided to play with the existing frames and structure of the house, without dismantling the high ceilings, lofts, and sunken floors. They even let the bricks walls to stand bare by peeling away the plaster, which added a more rustic and harmonious feel to the store and its brand.
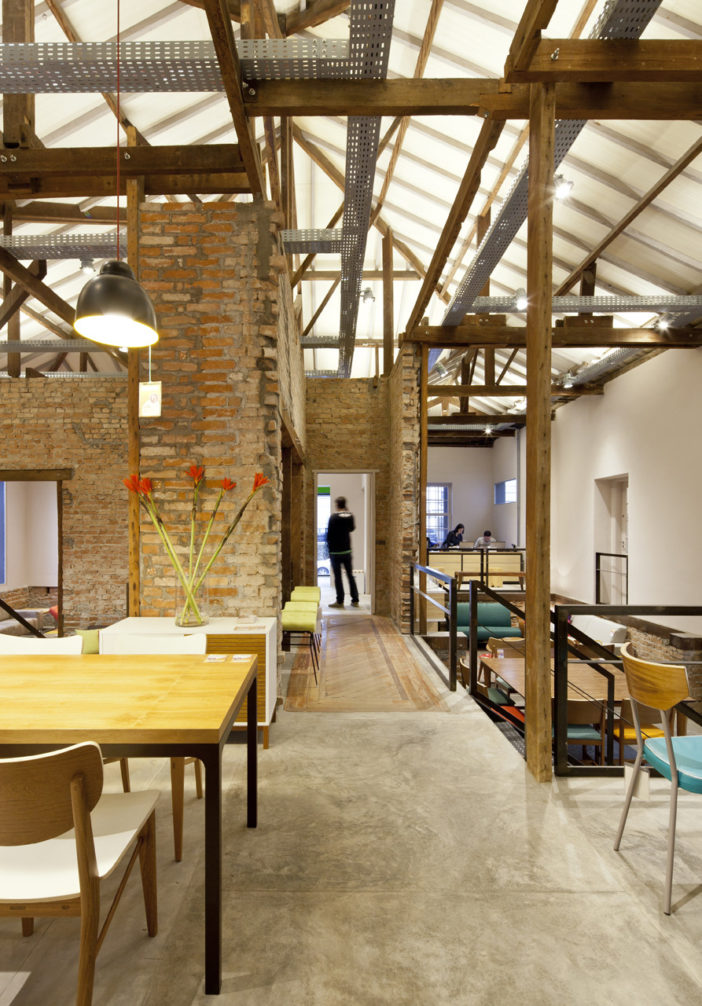
Unlike a typical furniture store, the architects wanted the consumers to touch, walk and feel the vibe of the environment. Each room had a varied display of furniture collections that made it look like a home, rather than a store. It was needed to create a personal one-to-one visualisation, which brought out the strong features of the collections in store, much like moving around an art or museum gallery. Much of the existing features like brick walls, wooden beams spanning the ceiling with aluminium oxidised rectangles create an intriguing spatial experience.
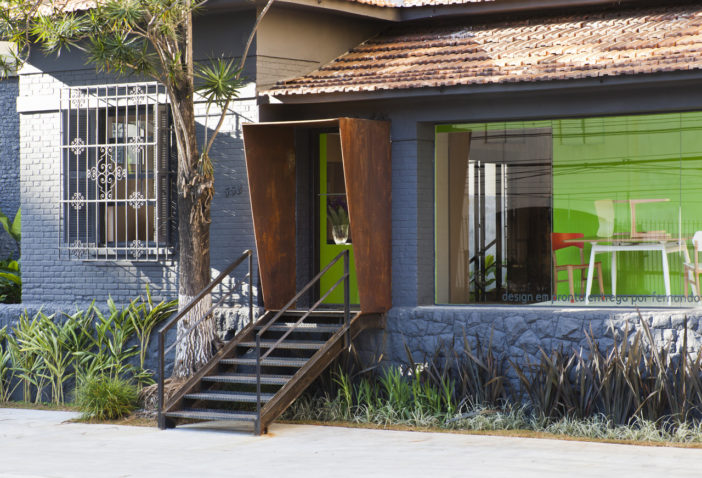
On the outer facade, the sloping tiled roof shingles along with grey walls are left untouched and a warehouse is designed at the other end of the store connected by a steel ramp. This warehouse stores all the furniture collections and has 3 steel shutter rollaway doors that connect with an old house. Other aspects of design ideas and concept include the landscape around the house, with exposed cement floors, well-paved gardens around the Brazilian tree and wooden deck leading to the warehouse. This old house has been put to good use by simplistic design elements, without tampering with existing structure, thus restoring a new lease of life to the house.
Photos By : Maíra Acayaba


