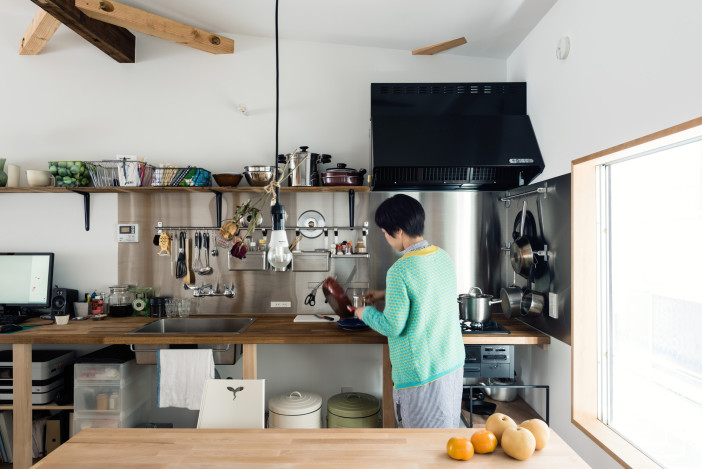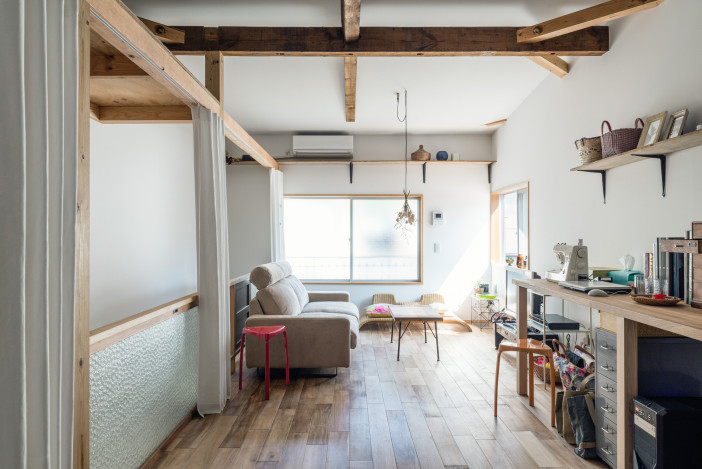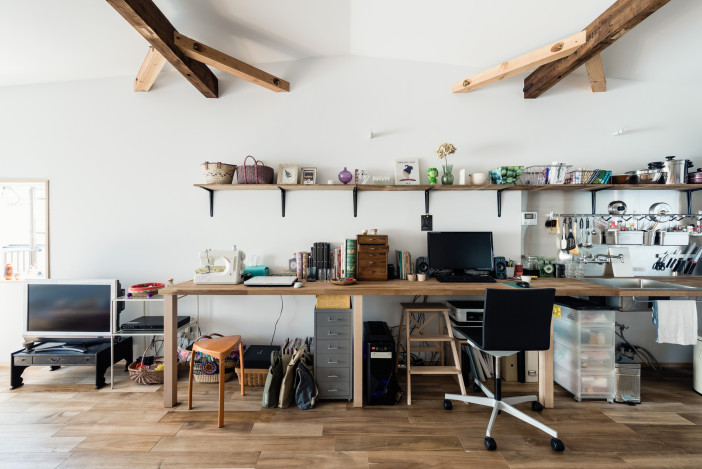Architecture
The Re-Toyosaki by Coil Kazuteru Matumura Architects, Japan
Coil Kazuteru Matumura Architects designed the Osaka-based Re-Toyosaki by preserving the history of the house while incorporating modern architectural techniques.
Re-Toyosaki situated in Osaka, by Coil Kazuteru Matumura Architects, embraces the concept based on three key factors, which include the refurbishment of an existing home, renewal of an attached town home and analysing the site, situated in the heart of the downtown area.

The concept and the design stand in stark contrast with the general architectural style of residencies in Japan. Primarily, a majority of houses exude a rural charm built newly with detached dwellings. For this house, the site lies in a closer proximity to the metro station connecting all the major hubs, within the region. It also has a subway station located in the vicinity, which increases the opportunity to travel anywhere from the heart of the city. Even more, the site is a web of back streets, with a main street connecting Re-Toyosaki to the neighbouring town houses.

The house that already existed in this plot, previously refurbished in the late 1960s, posed hurdles to the present renovation, yet the architects demolished the interior walls to gain access to the existing MEP/structures. Up next, they upgraded the structure in order to abide by the code requirements, thus saving energy, cost construction, and appropriate use of reclaimed materials.

On the interior front, the living spaces divided from the private zones by sheer curtains create an expanse of space, thus allowing the occupants the functional adaptability to move around the space, with ease. These curtains reveal and conceal spaces without the need for doors, thus seamlessly blending the space into one.
Moreover, the ambience of the entrance is lavish with a spacious entrance and it comes across with an open straight flight staircase, with a double height ceiling. Overall, the cost of construction is drastically reduced and the available space enlarged by omitting the construction of new walls.
To sum it up, the overall design ideas, concept and architecture remain conceptualized and implemented to accommodate the needs and desires of a new couple while retaining the history of the structure.
Photos By : Yoshiro Masuda