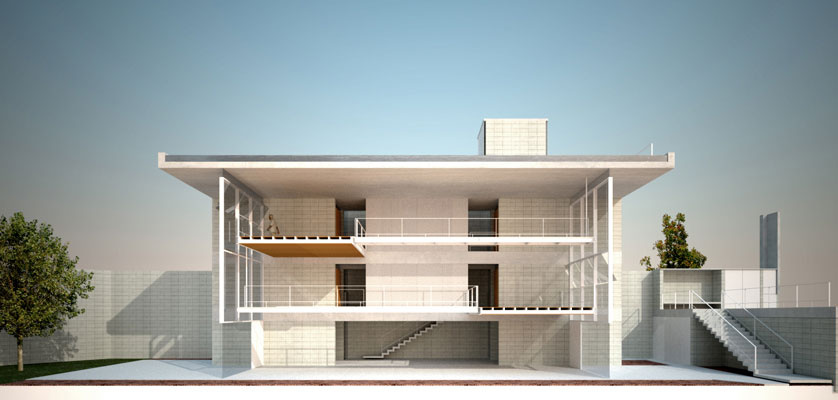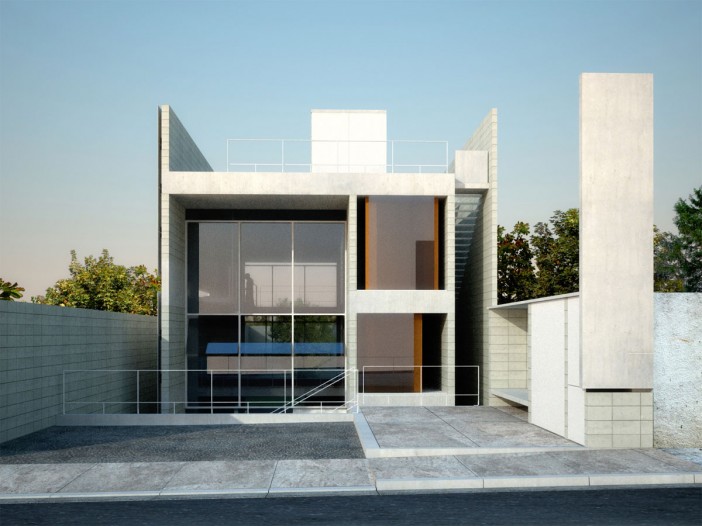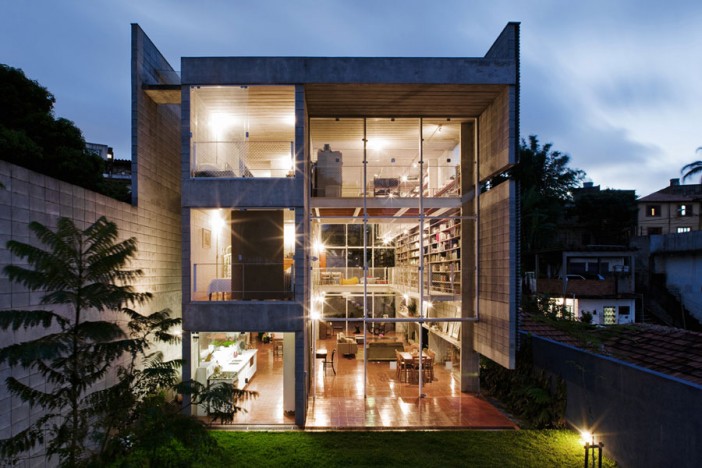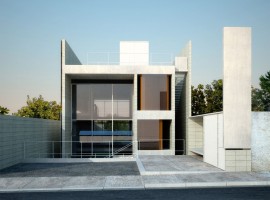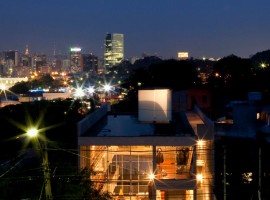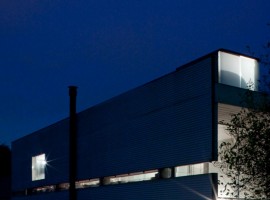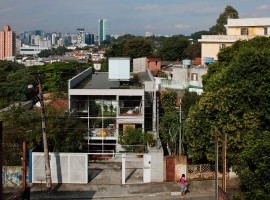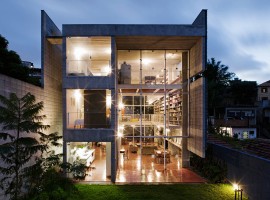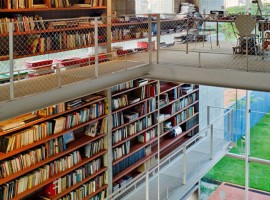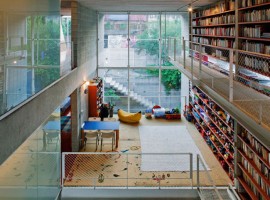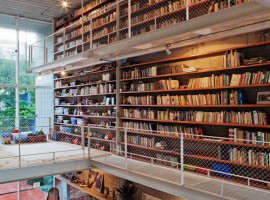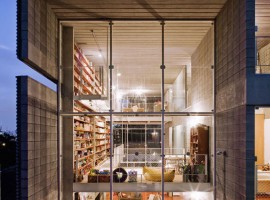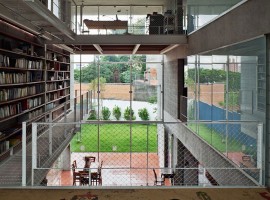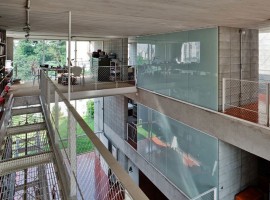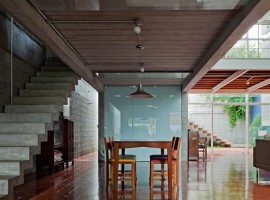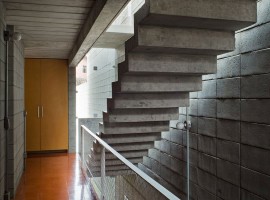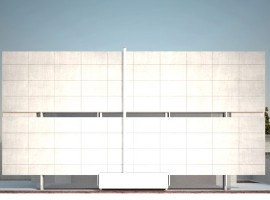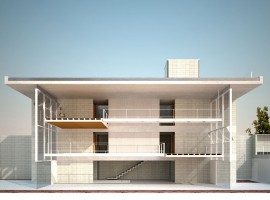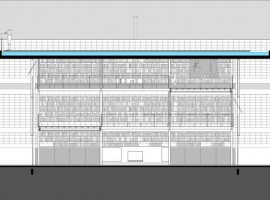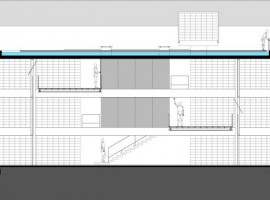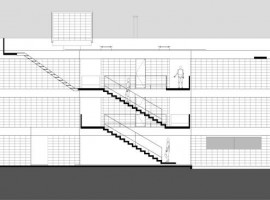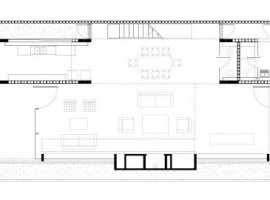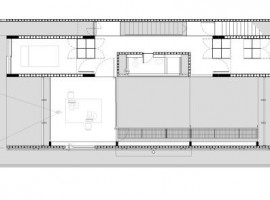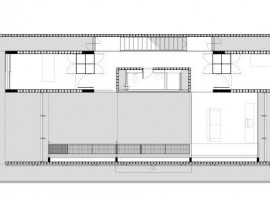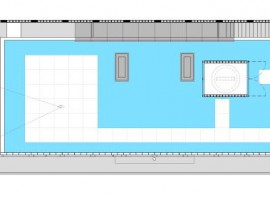Best described as a contemporary concrete home, the Querosene House is located spectacularly in São Paulo, Brazil. The house has been conceived and completed by Brazilian architect firm GrupoPS and features three levels combined with a large open space. Designing the house for a large family, the design studio and architects have worked largely on a two-story library and large glass walls. The large area in front of the house has been kept mainly open with large two glass walls that offer excellent views of the exteriors.
This is a largely a concrete home that features masonry walls and maximum use of reinforced concrete. The entire house features huge concrete flooring with use of Portuguese Stone, while walls are designed with simple ideas in concrete without any unwanted detailing. What remains the most gorgeous and attractive part of the house is the library that spreads to two levels and ensures the passion of reading is fueled.
In line with the rest of the interiors is the furniture choice that has been chosen in simple lines that complete the beauty of the floors and walls. The dining area has designs in wood, while the living room area has modern themed sofas. For the lighting, a lot of ceiling and wall mounted lights have been used to bring the dusk on. The final touch of the interiors comes with small decoration pieces and artifacts that have been placed in the lower level and draws immense attention. The large extended walls of the exteriors in full concrete give the house the much needed privacy and isolation. Simple and functional, this is a concrete home that can turn heads for all the good reasons.
Photos by: Nelson Kon


