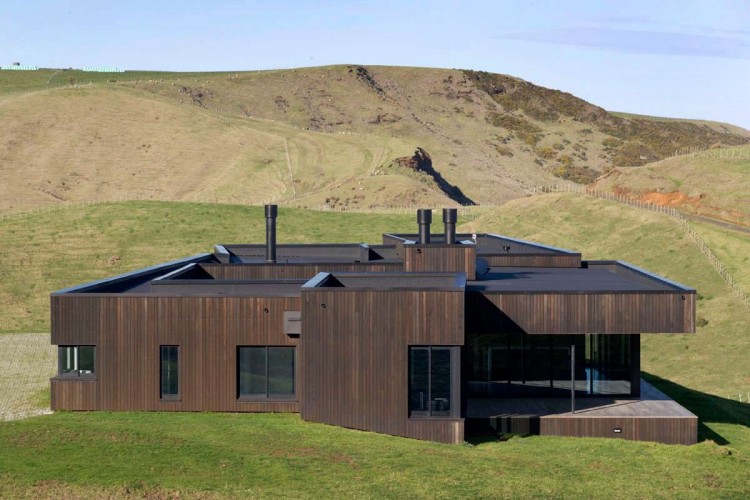Architecture
Parihoa Farmhouse in New Zealand by Patterson Associates
The Parihoa Farmhouse is a large home designed by Patterson Associates on a beautiful spot near Auckland, New Zealand.
Located between the beaches named Muriwai and Bethells close to central Auckland, New Zealand, the 600 acre Parihoa Farmhouse is one of the beautiful farms that you come across. It has been designed by Patterson Associates and features four bedrooms with a living area of astounding 6,890 square feet.
The exteriors: The beautiful house is a stunning design that works as a masterpiece for reference in more ways than one. The house has been designed in such a way that it withstands the harsh coastal environment with ease. While the views of the house aren’t restricted, the house is protected from the ocean winds. On getting inside the house, one can check the beautiful swimming pool with wooden deck all around. The house has open living areas on all levels, ensuring you can enjoy the views and greenery around.
The interiors: Just like the exterior that is designed in a dark wooden theme finish, the same works for the interiors, as well. The flooring is in dark style hardwood, while the large glass walls from the ceilings to the floor makes views accessible from all the rooms. The living areas open to decks where one can enjoy a few coffees, while the interiors have fireplaces for additional warmth. The house also adorns some amazing paintings on the walls that create attention in clusters boasting of some great interior design ideas.
Furniture and lighting: For the furniture and lighting, the choices are mostly only in wood in the similar finish as rest of the interiors. The sofa collection comes in a coffee style dark shade matching the dark theme inspiring some amazing living room furniture ideas. Lighting is mostly done with small LED lights used as stars all around the ceiling for a beautiful and neat designing.

Photos by: Patterson Associates