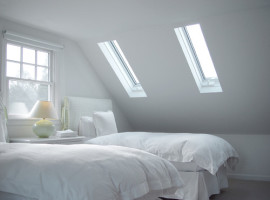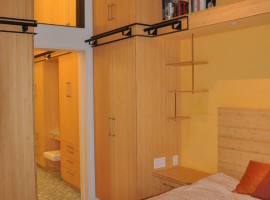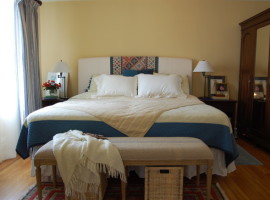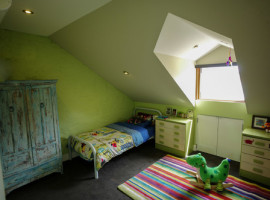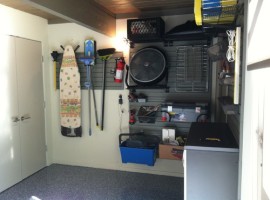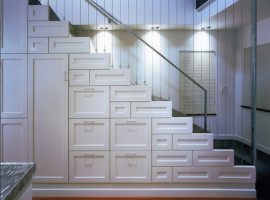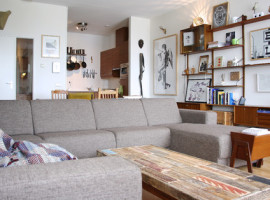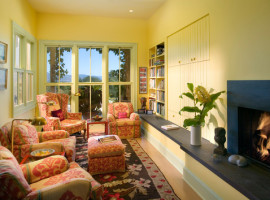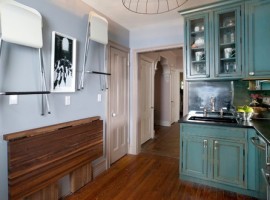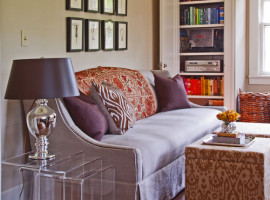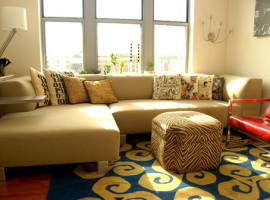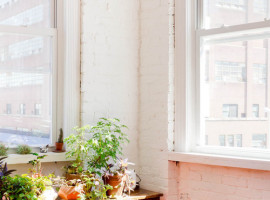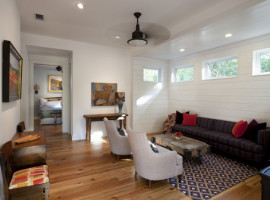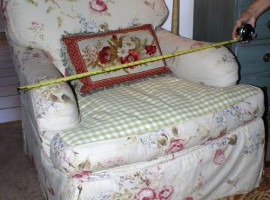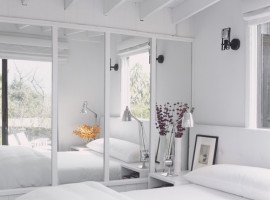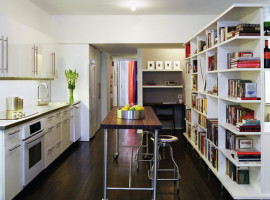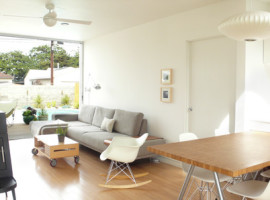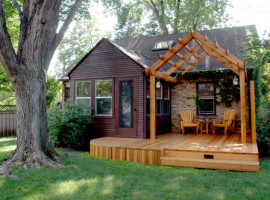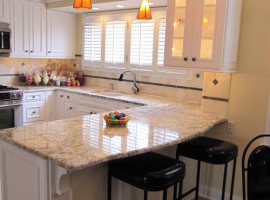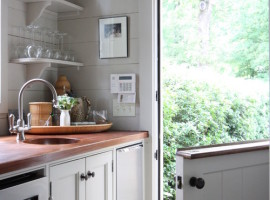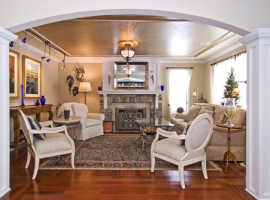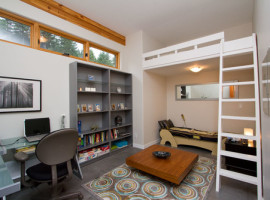Small homes have certain warmth to them but at the same time, the closing walls can make you feel claustrophobic. So, in order to stay rational in your house, you need some basic ideas and tricks to improve the spacing and flow of natural light. Here are some fabulous interior design ideas and tips to play with the limited space in your house and perk up the environment.
Use the space under the stairs for storage
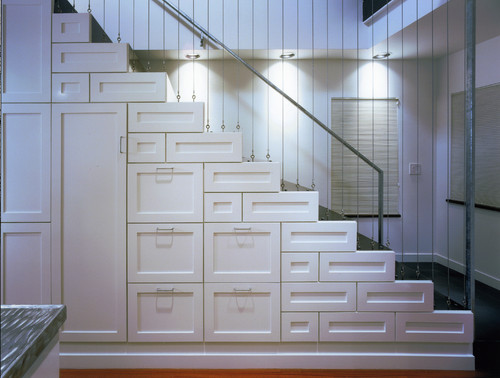
[Image: Lawrence Architecture]
The space under the stairs can be put to better use by installing cabinets, shelves or drawers and can be used as an extra storage space to hold many items that can otherwise clutter your home.
Fold up table in your dining room

[Image: Brunelleschi Construction]
In this image, the folding table has been added to the dining room to make up for the eating space during supper and can be folded in the day time to make for an easy passage. Even the chairs have been hung up on the wall to make the cramped kitchen appear more spacious.
Create illusion of space with a king size bed
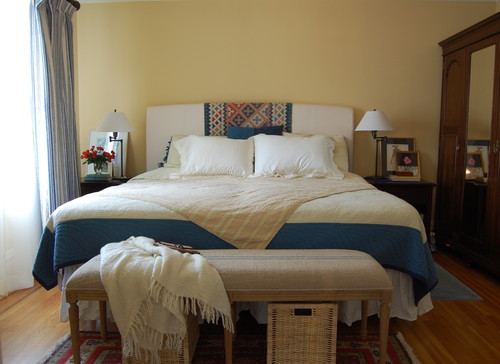
[Image: Niche Interiors]
Contrary to the belief, king size beds can make a room look cosy and bigger. Big pieces of furniture are not just relaxing but have a way of increasing the illusion of a large area that may look confined if there is too much furniture in the room.
Create more room by expanding the walls
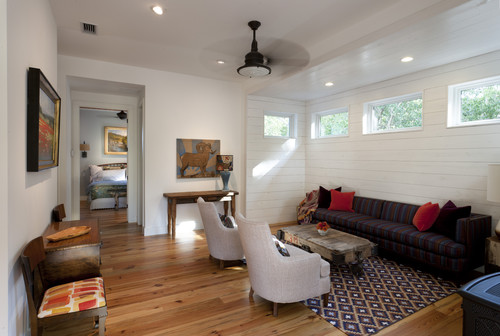
[Image: Rauser Design]
If you have a bit more space that can be included in your room, then you can expand the walls and increase the size of your space. Just a little extra can do great wonders in improving the area. If you have a problem chalking out the area that you can include in your room, just Google the unused spaces that are potential hidden spaces, which can be used for extending the walls.
Get a skylight for natural lighting
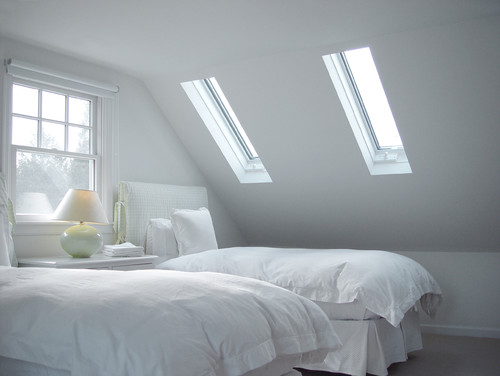
[Image: Vermont Integrated Architecture]
In the absence of natural light, the room looks confined and stuffy. However, in this room, the same has been sorted with the help of a skylight, which throws more light into the room and makes it look bigger than it actually is. You can also enjoy the unrestricted views of the outside environment.
Mirrors to increase space
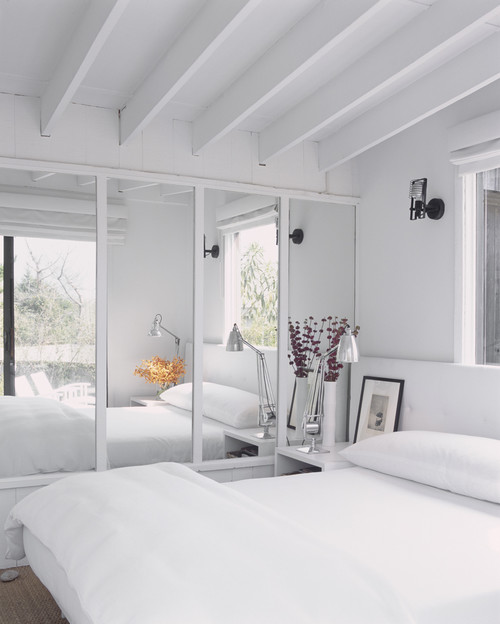
[Image: Bruce Bierman Design]
This is one of the most commonly used methods for creating an illusion of space. Just include the sliding doors with full-length mirrors or reflective paint that can echo light and you can instantly add more room in your room. The space will appear more open by tossing the light around.
Add more greenery indoors
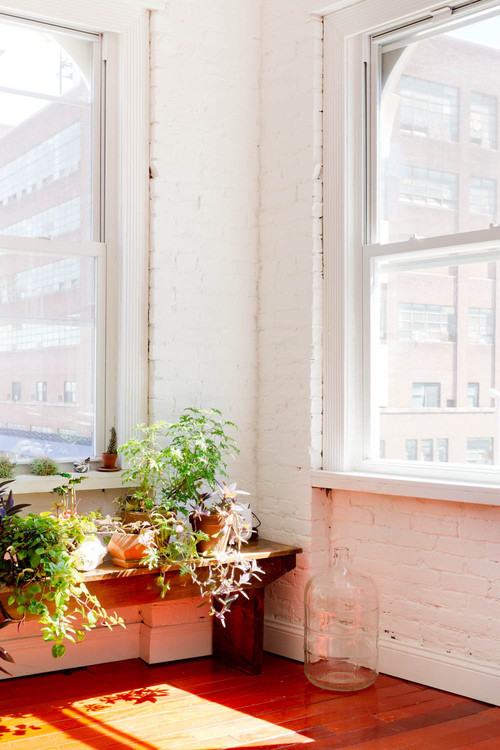
[Image: Rikki Snyder]
The best way to cheer up the mood inside your home is to bring in some natural plants and lights. They can appear more welcoming and add organic hues to your indoor environment. They also do great wonders in opening up a space, especially where there is a size limitation, like a city apartment.
Rent tools instead of buying
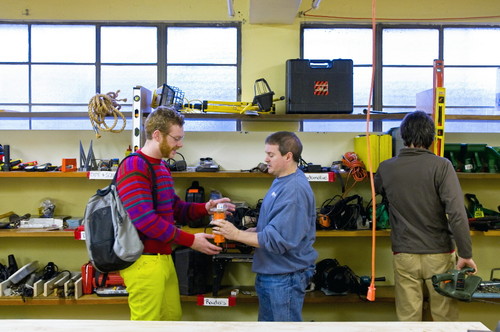
[Image: Clifton Burt]
You can save a lot of space by renting the equipment such as tools or items like snow blowers from either your neighbours or even from your local hardware stores. There are many such libraries that can lend people everything from a blender to other hardware supplies. The space-saving will be huge from renting the items that you use once in a while.
Use a dormer as a space saving technique
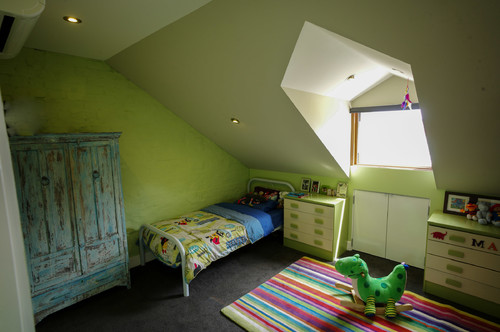
[Image: Zugai Strudwick Architects]
Dormers are like a one stop solution for space problems. In this Australian home, the homeowner has used a dormer to add more light to an upper storey bedroom and has used the area underneath the window as a storage option.
Elevate the fireplace
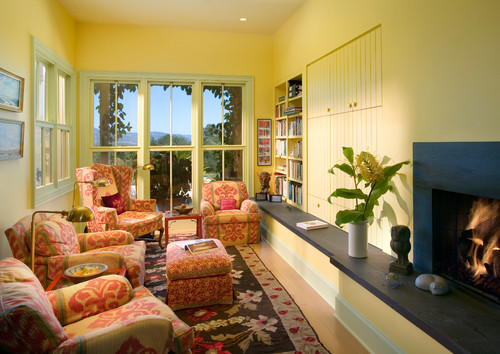
[Image: Griffin & Crane General Contractors, Inc.]
It can be a huge challenge to accommodate large number of guests in a small home. If you can afford, in terms of space, then a good idea will be to add an elevated hearth near the fireplace. Just throw in a few cushions on the couch and you can instantly add more space and charm to this cosy little room.
Connect indoors and outdoors with a half door
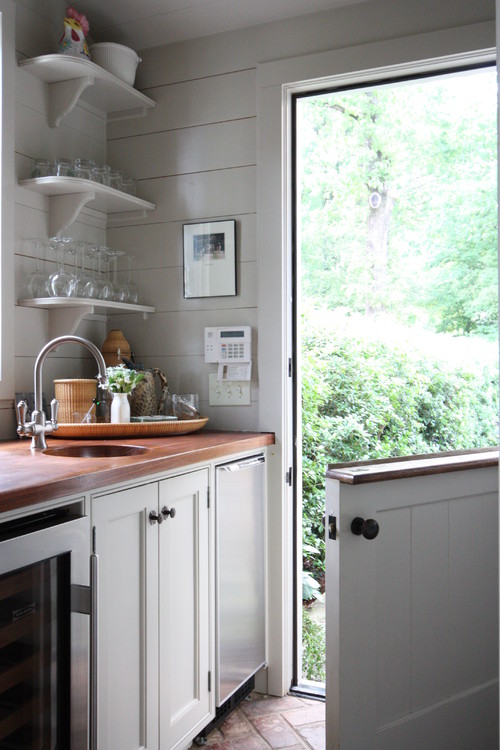
[Image: Bradley E Heppner Architecture, LLC]
You can add a half door in your backyard to allow cross ventilation and also a sense of greenery inside home by creating a connection with the outdoors that helps in boosting the space.
Peninsula in your Kitchen
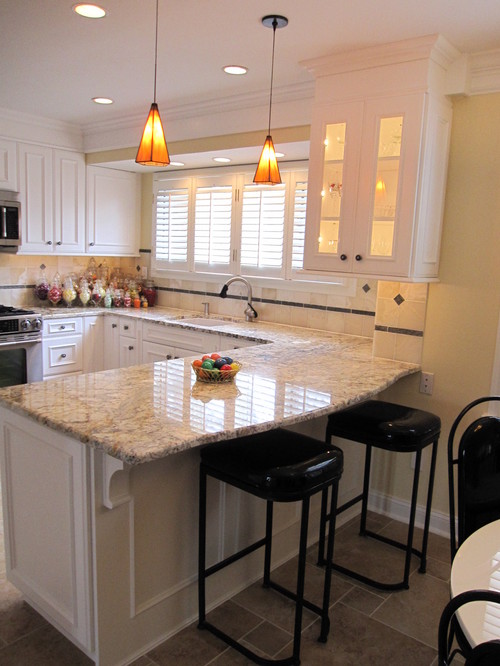
[Image: B & P Distinctive Renovations, LLC]
It is very rare that we use a formal dining room for eating purposes, unless we have visitors. However, for a regular use, the good kitchen design idea will be to have a peninsula in the kitchen that cannot only add a bit more space to the counter top but also provides an informal dining area for the family meals. You can perhaps plan to use the existing dining room for a much better purpose.
Sectional Sofa in your living room
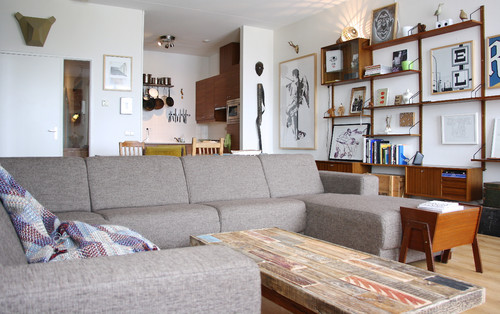
[Image: Holly Marder]
Sectionals are far less demanding when it comes to space and offer a lot more seating opting than a combination of sofa and chairs in a living room. They are also trendy and stylish which makes your room appear chic.
Add a table, height of a counter in the kitchen
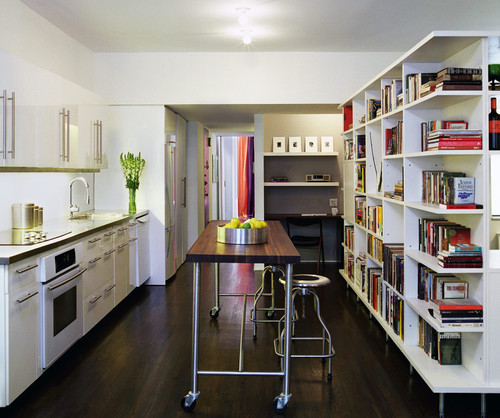
[Image: Leone Design Studio]
If you have a galley kitchen, then this design will do you a lot of good. You not only get an eating surface in the kitchen but also a workspace. Just by adding a few extra chairs, you can also host a small dinner get together with friends and family. However, when not in use, you can push back the stools underneath the table to create more walking space.
Expand the exteriors

[Image: bridgewater-construction]
Don’t be disheartened if you do not have even an inch to spare when it comes to increasing the space inside the house. You can instead add a deck or a patio and expand the exteriors to make your house look spacious.
Use neutral colours on the walls
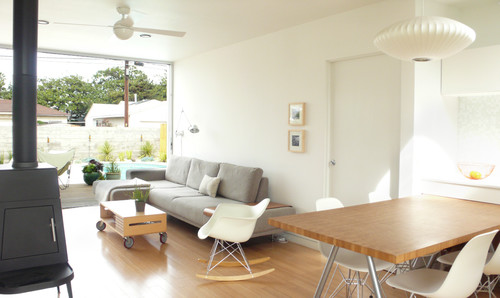
[Image: ras-a, inc.]
Light coloured surface have a lot of scope for reflecting the light off the surface and making the room look big. Light can be used to your advantage by colouring the walls in neutral shades or radiant colours that will open your house.
Include well-sized furniture
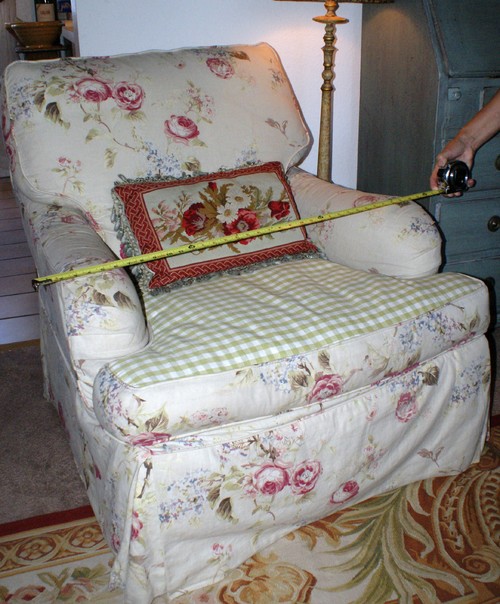
[Image: Becky Dietrich, Interior Designer]
Before you plan to furniture for your home, make sure that you measure the size of your room and then the furniture to complement the scale. It is not such a good idea to crowd your living room with oversized seats or chairs.
Explore the outdoors
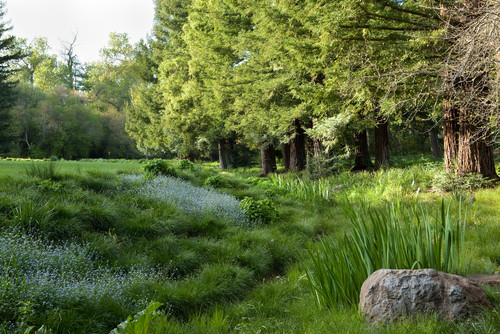
[Image: Ron Herman Landscape Architect]
The best way to stay sane in a small house is to go outside more often. Take long walks; explore the libraries or public parks, coffee shops, etc. Don’t stay confined inside and feel boxed when you can be out there enjoying the natural air, light and surroundings.
Extend the storage to ceiling
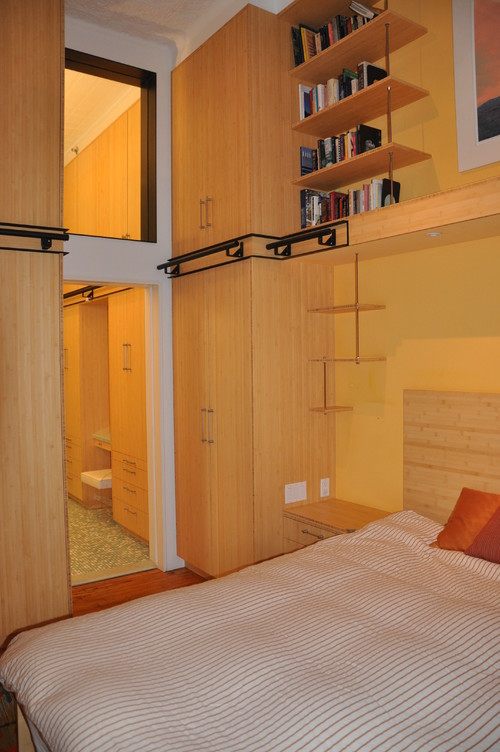
[Image: William Rogers Architect]
When you are living in small spaces, the vertical storage is important to increase the cargo area and keep small things out of the way that can be a big cause of clutter. Also, long vertical storage can extend the room’s height and make it look taller and thus more spacious.
Incorporate a loft space
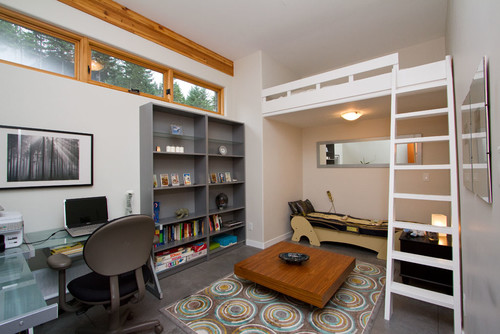
[Image: jsmDIGITAL]
When you turn your head up, you will see a lot of space that goes unnoticed and could be put to a much better use than just lying vacant. You can free up a lot of floor space by adding a loft bed and make way for a workspace, storage, sitting area and even an extra bed if required.
Add double purpose furniture
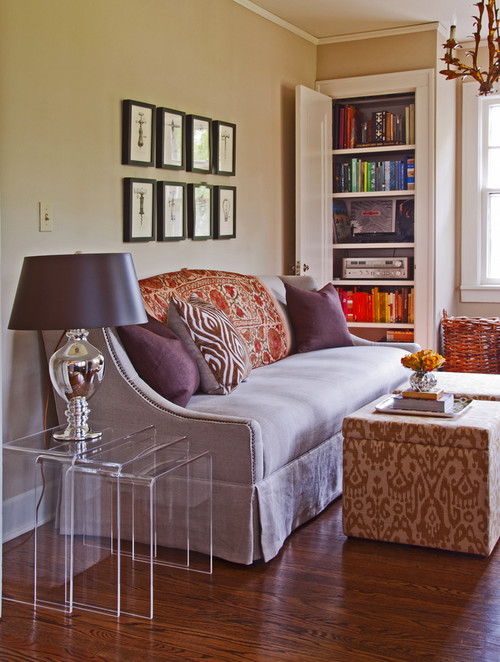
[Image: Coveted Homes]
The most important trick with homes that have limited space is to buy furniture that can serve more than just one purpose. You should also be able to move it in and out of sight without too much work. Like, in this case, there is a three in one nesting table, which is a great storage option and can also be clubbed into one when more space is required.
Storage ottomans
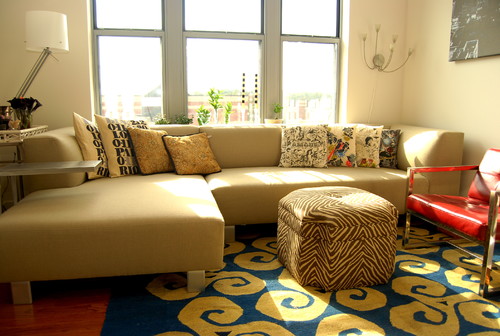
[Image: Nicole Lanteri Design]
When your space is limited, even the smallest space matters. You need to plan storage wisely so that the house does not appear messy due to lack of space. Adding storage ottomans are a great way of hiding small items like magazines, toys, electronics, etc. out of the way and clearing the space with all the disorder.
Make way for garage shelves
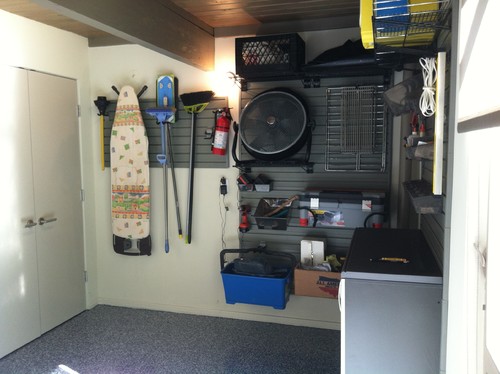
[Image: Flow Wall System]
Garage is a must have for every small home so that you can store large amount of stuff without caring about the way it looks. You can remove all the clutter from your home and move all the visual mess to one area improving the aesthetic value of your interiors. However, you can keep this place sorted with the help of shelving and storage ideas so that it does not become unmanageable after some time.
Open up your living space
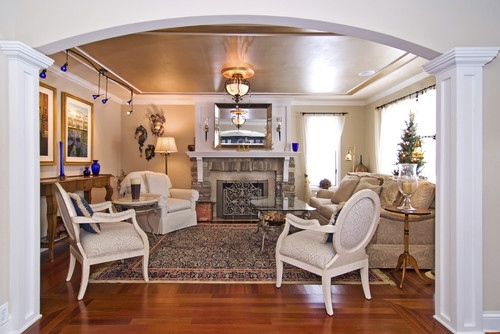
[Image: Schrader & Companies]
When you are unable to increase the square footage of the room, take down a wall and open up the space. The living room appears a lot generous and can create a great sense of space.
Floating bench in the kitchen nook
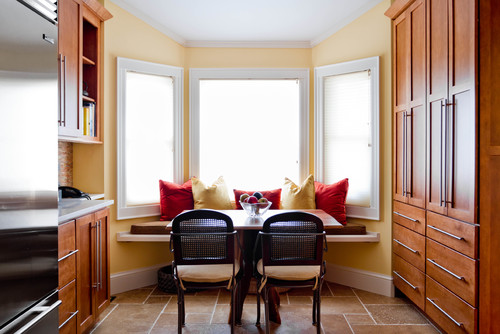
[Image: Toni Sabatino]
In a small space, everything needs to be planned wisely. In this house, a floating bench seat has been added to the kitchen to make for a small dining area and also double up like a dog bed when not in use.
All these interior decor ideas have been listed with the help of basic design techniques and common sense to use the small rooms to the best of their abilities. You can also plan to improve, enhance, increase and add more into your existing rooms by just using these simple tips and tricks.


