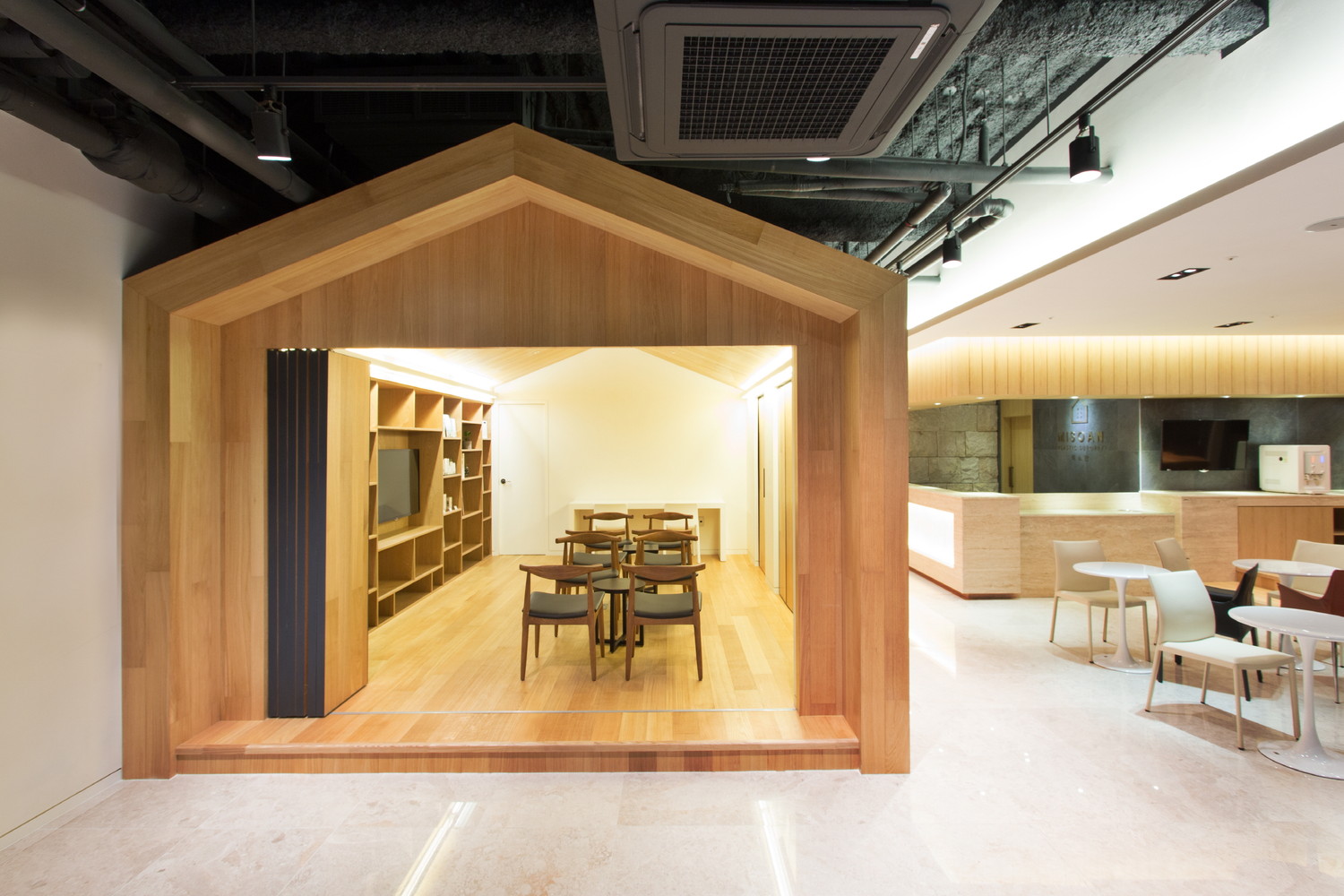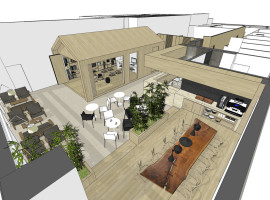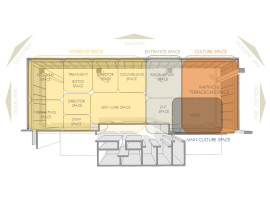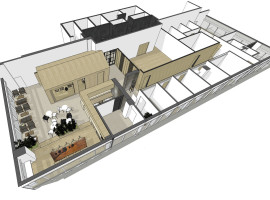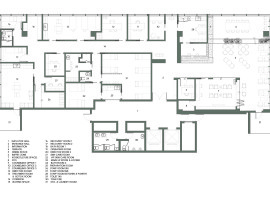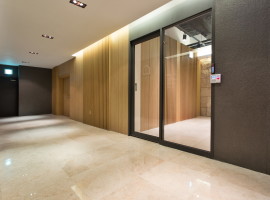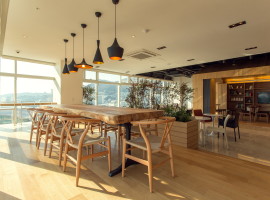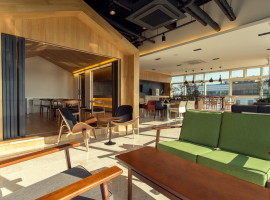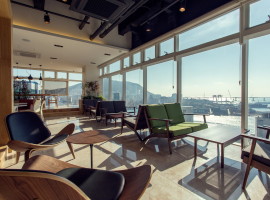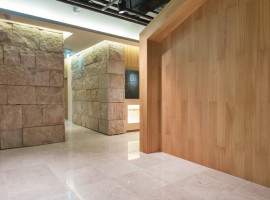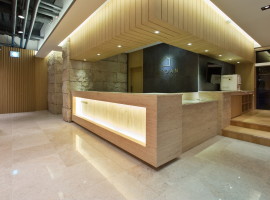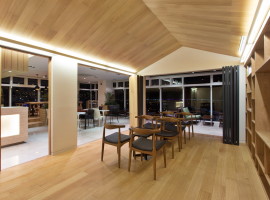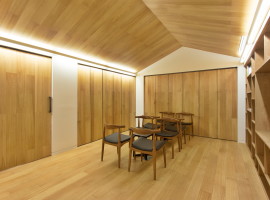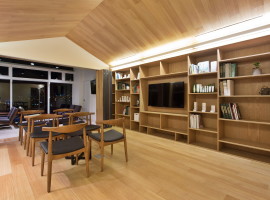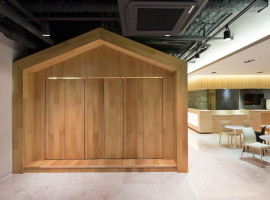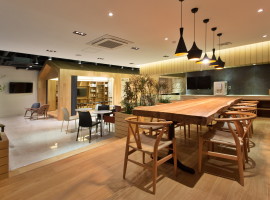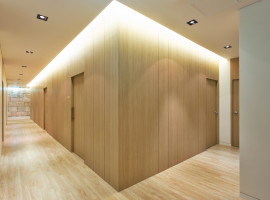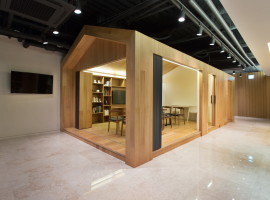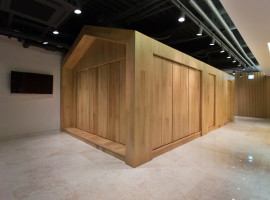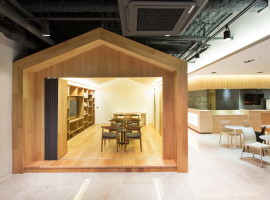The House for Nature and People, designed by YLAB, is a cosmetic correction centre in Korea spread over a spacious floor plan, with multidisciplinary specialist rooms. Built on a single level, the floor plan segments into three zones, which respectively branches out into allied sections for the employee and visiting clients.
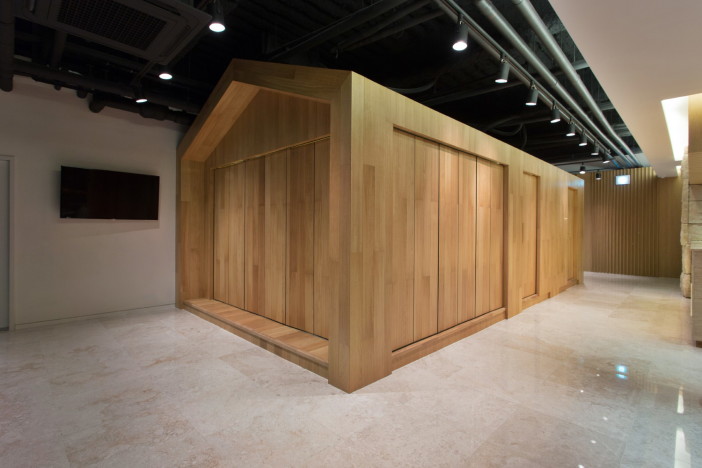
Essentially, the three zones stand for the main entrance zone, the cultural zone, and the working zone. Each of these zones correlates with one another and face the open pristine views of the sea, sky and cascading mountains.
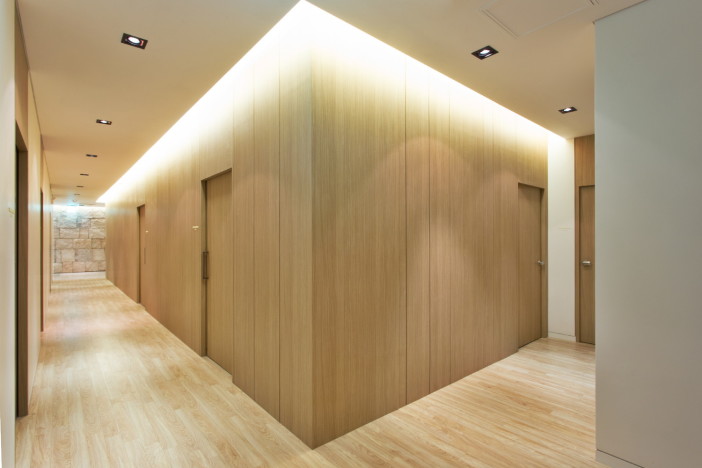
In particular, the concept of the centre is about providing maximum comfort to the patient, within the premises, by incorporating a cultural retreat space, in the form of a sheltered terrace. Adjoining the terrace, a spacious waiting lobby with comfortable seating arrangements for reading, reclining, and for engaging in conversations with others is an added asset.
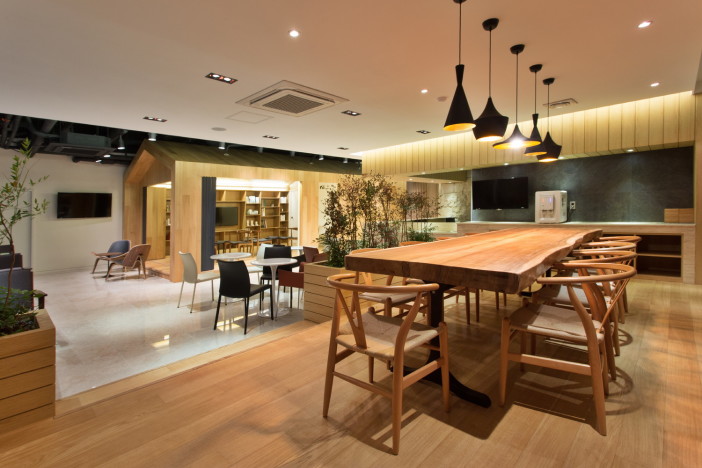
In addition, the space has a separate wooden house like structure where concerts, seminars, events and talk shows occur all through the day. Patients can enjoy all of these benefits, like being in the comfort of home while undergoing surgical and facial treatments.
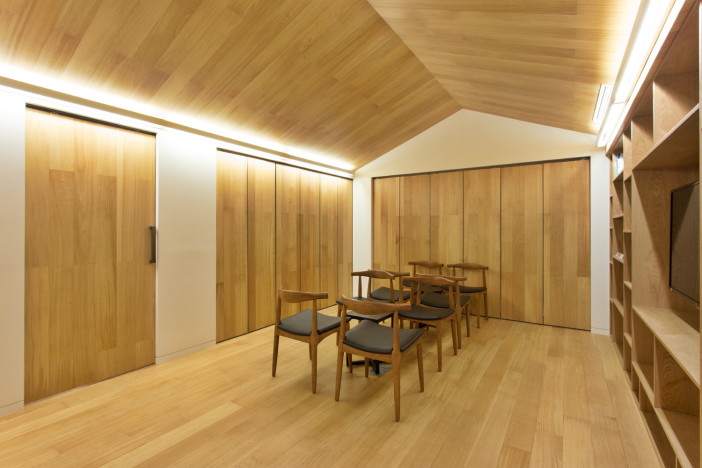
Irrevocably, the décor of the centre with brown muted tones highlights the fusion of nature with the interior décor where glass panelled facades illuminate every corner of the lounge. As already briefed on the concept, the design responds to light, air, and nature, thus allowing the patients and staff to work in a calm and tranquil ambience.
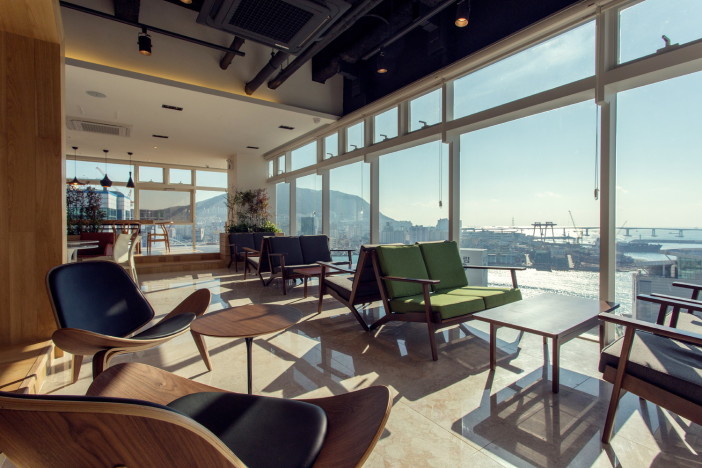
The use of wood, sandstone, industrial chandeliers, green plants, low-back reclining chaises, comfortable lounge benches and couch bags completes the picture around the lobby area. A more informal lounge with glass facades, every view meets the sea, thus putting the terrace seating into a more prominent zone whereas the specialist rooms and administrative zones remain enclosed by wood and glazed partitions. Overall, the entire space resonates with the idea of standing united, with nature in a very relaxed and laid-back environment.
Photos By : Trapkay_Junghoon Kim


