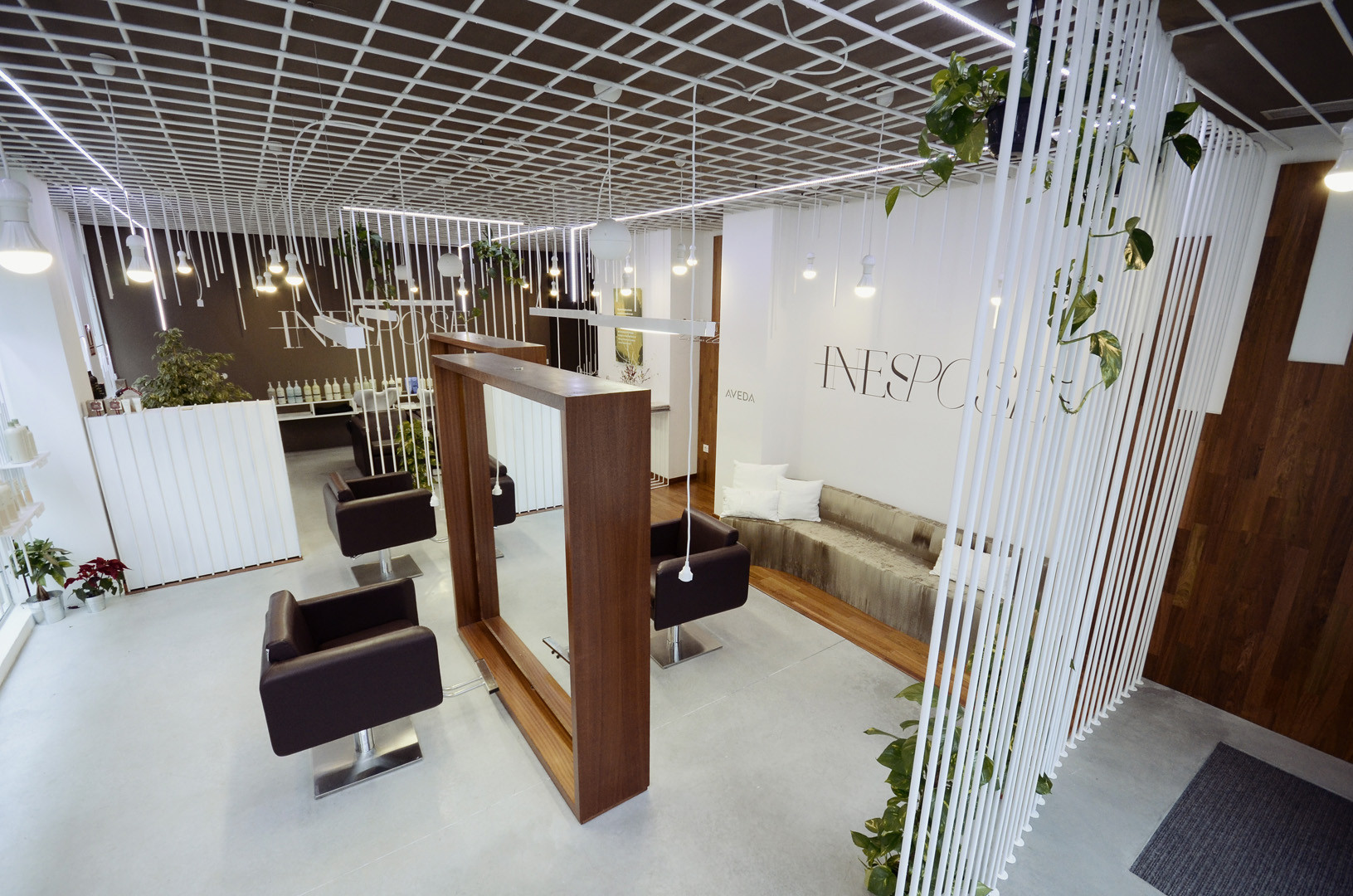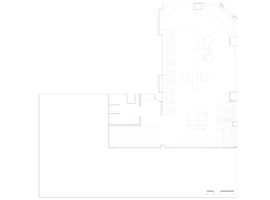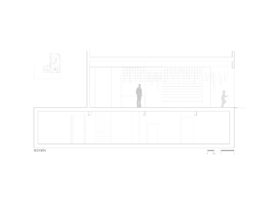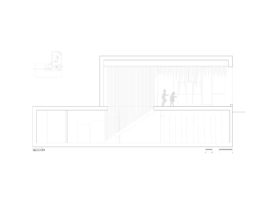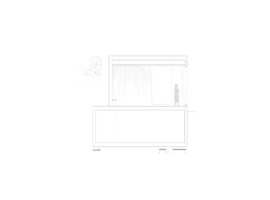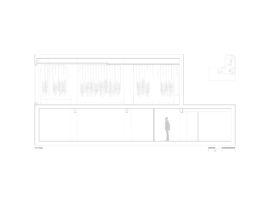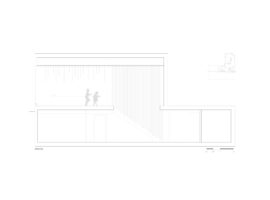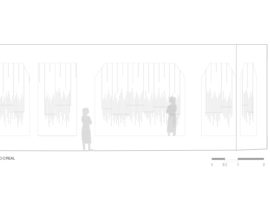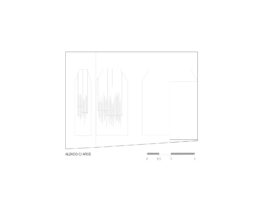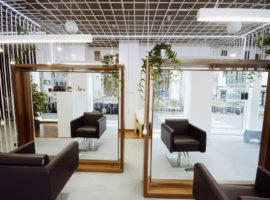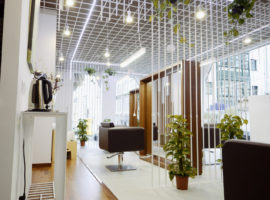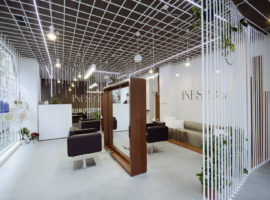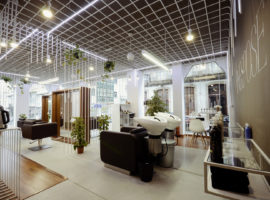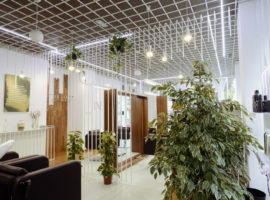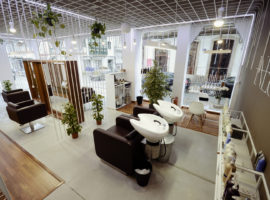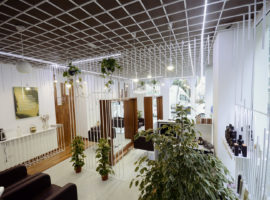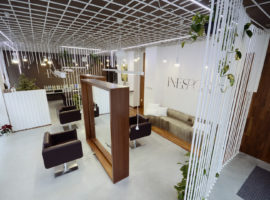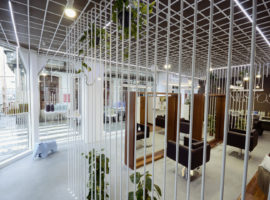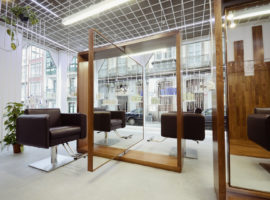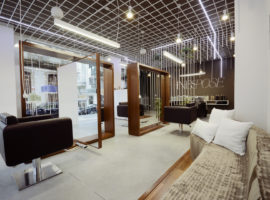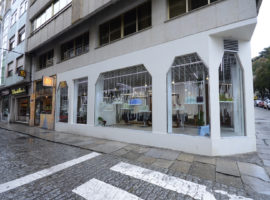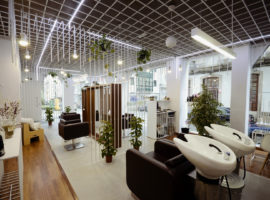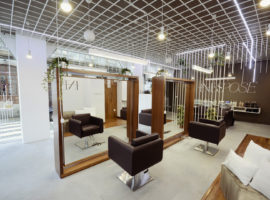The Salón Inés Pose designed by STGO architects in Spain reflects the touches of industrialist architecture combined with a minimalist style. With 2 floors dedicated to complete hair groom and care, the salon is classy, elegant and fully functional and equipped in a moderate spaced outlet facing the street alley. The architect has used steel latticed membranes that run all over the ceiling, and drape down to the walls that act as storage spaces, privacy screens, filter light and air, divide spaces and even have green creepers spiralled over them. It is a multipurpose latticed membrane that lends aesthetics and functionalism to the salon offering some unique interior design ideas.
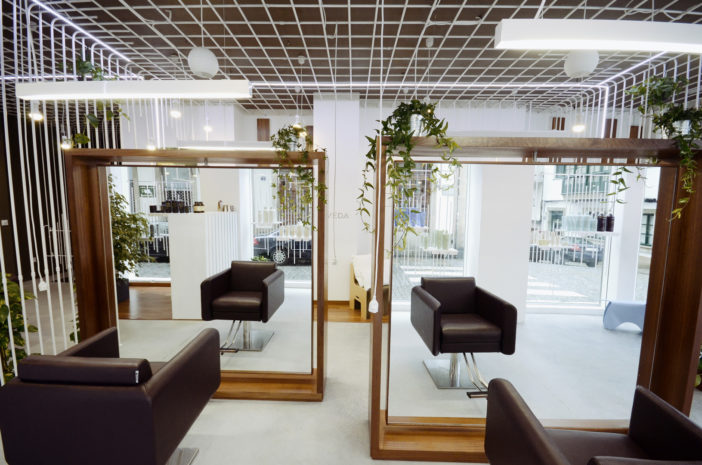
Even the decorum of the salon is kept free from bulk design draperies and usual salon parlour seats by swapping them with modernistic and space saving furniture. There are 2 pivoting stands with mirrors on either side, framed with solid wood as its outer cover, and can seat 4-8 people at peak times and slides aside to make room for more space during fewer customer visits. Besides the functional aspects, other important criteria were the lighting and vanity storage for the products on display. They have employed the use of LED lights, task lights and suspended ceiling lights for various functional and ambient purposes. The interiors are kept clean with no other added design embellishment other than the latticed steel screens.
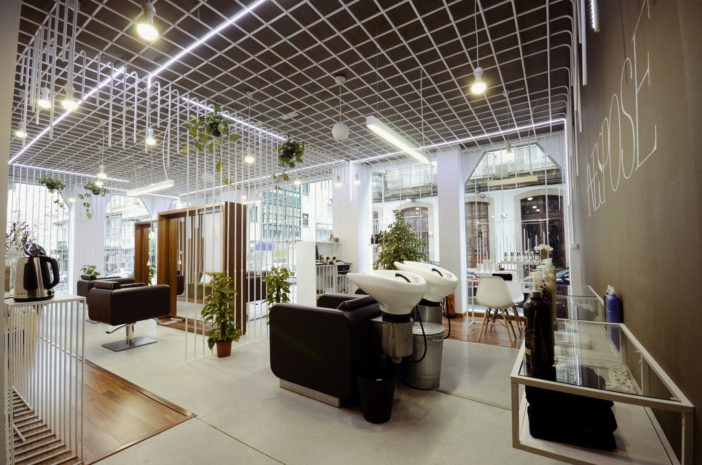
These latticed screens follow all the way to the second floor, which houses the other personal care amenities for the salon. A clear design style, that enables the client to cater to the customers and their needs, is depicted by the use of various design elements that tie together the salon unit as a reckoned brand and is simplistic yet stylishly trendy and haute. Together, it is a perfect picture outside the window facade that gives away stunning glimpses of the salon interiors.
Photos By : Pablo González Fernández


