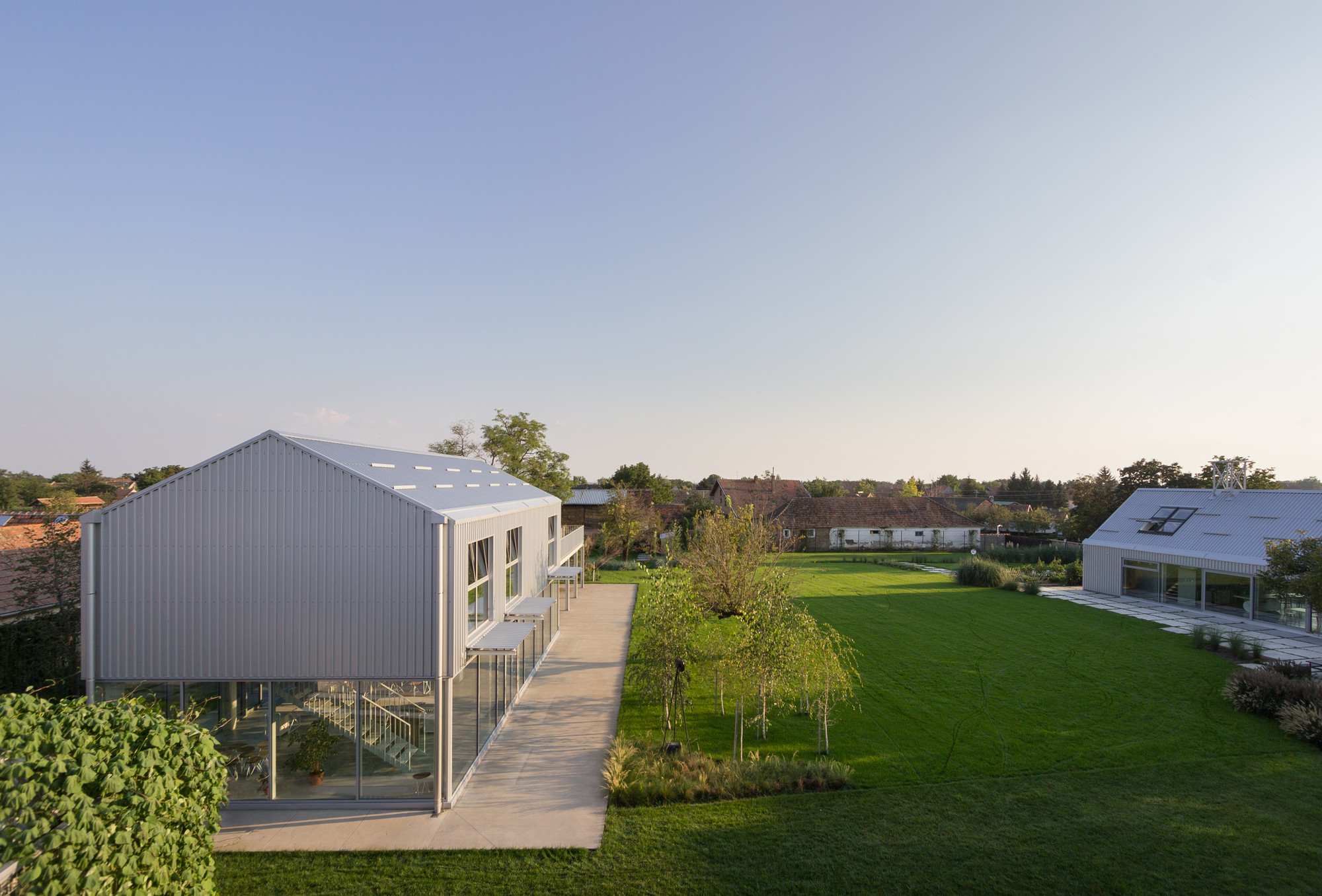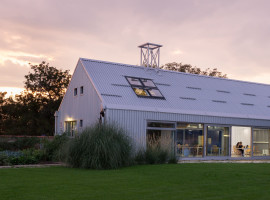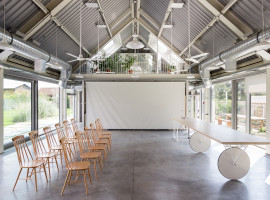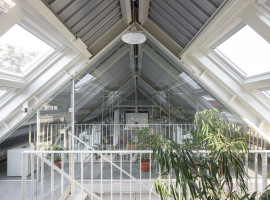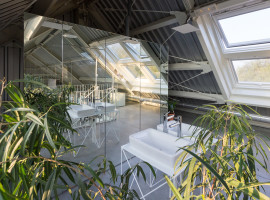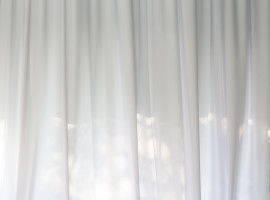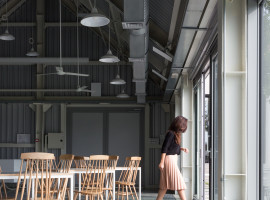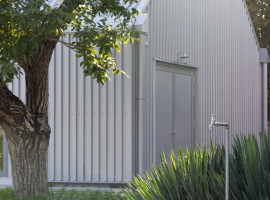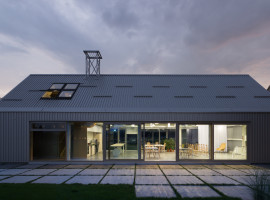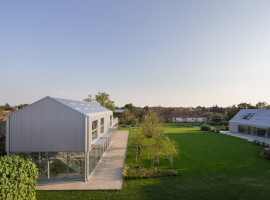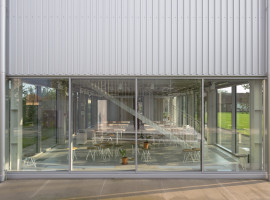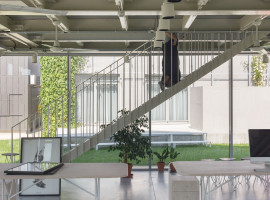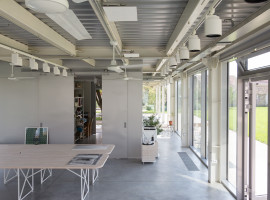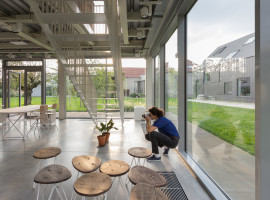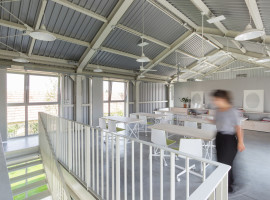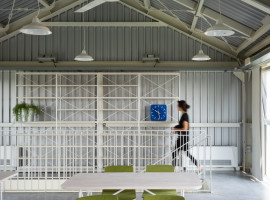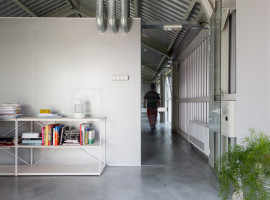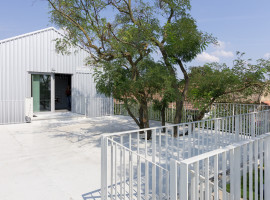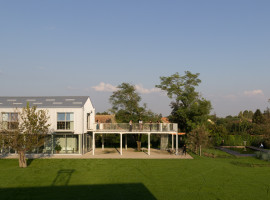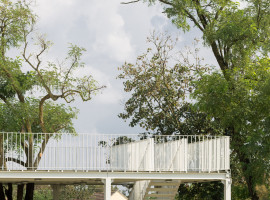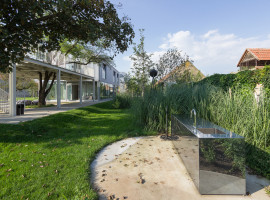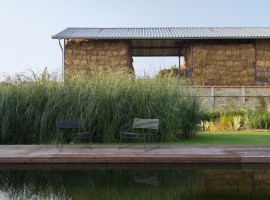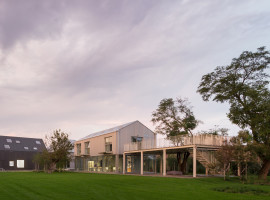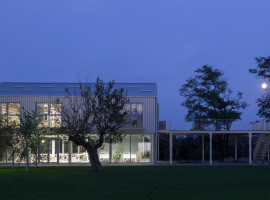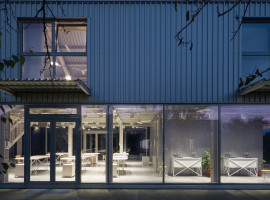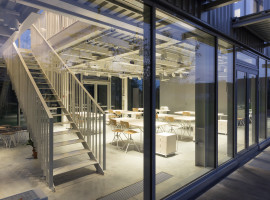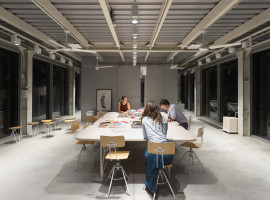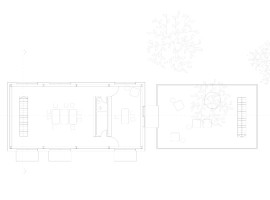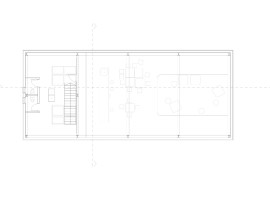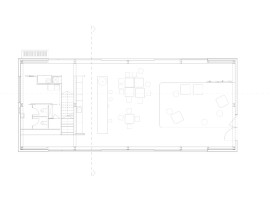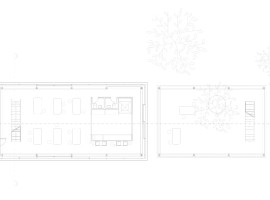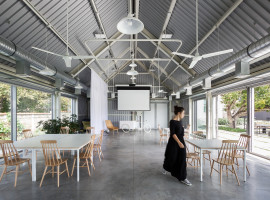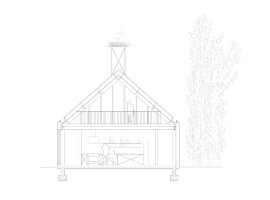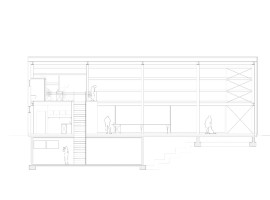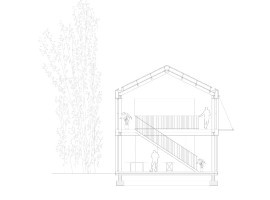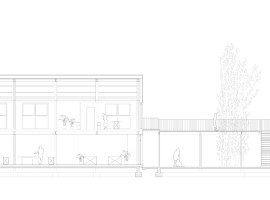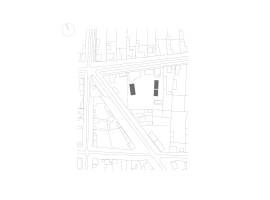Located in Serbia, the House C and House D is an extension of a residential home at the outskirts of the Village, in the province of Vojvodina. Essentially, the site is a major hub for travellers to explore ethnic regions in and around the province, and the House C and House D stand as the connecting remnants of the long last culture of Vojvodina.
At a close inspection, the existing blueprints of the house remain more or less modified to reveal the vernacular housing patterns of the region. In addition, rooms for accommodation stand increased to conduct various recreational and leisure events for visiting travellers.
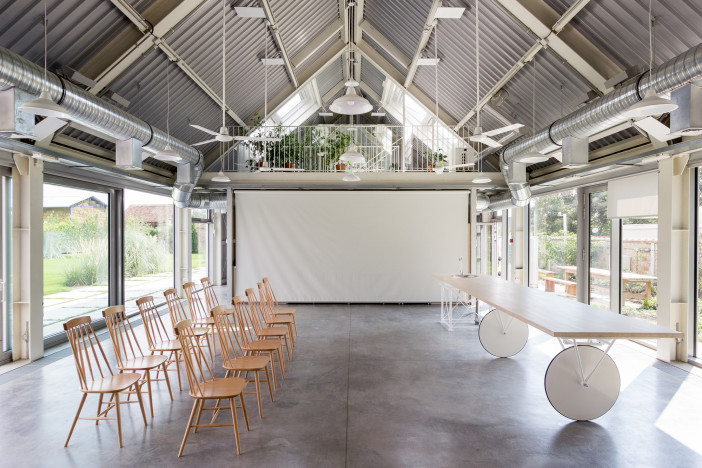
On the interior, an enclosure in the form of an overhang stands generated by the design in place of the former barn shacks. Moreover, the overhang covered in steel on the exterior and interior adds a sense of the visual dimension to the both the houses. In House C, the space stands designed to serve a multidimensional purpose for holding many events such as, gallery exhibits, culinary shows, gigs, and broadcast of cultural documentaries and tends to offer some great design ideas to others.
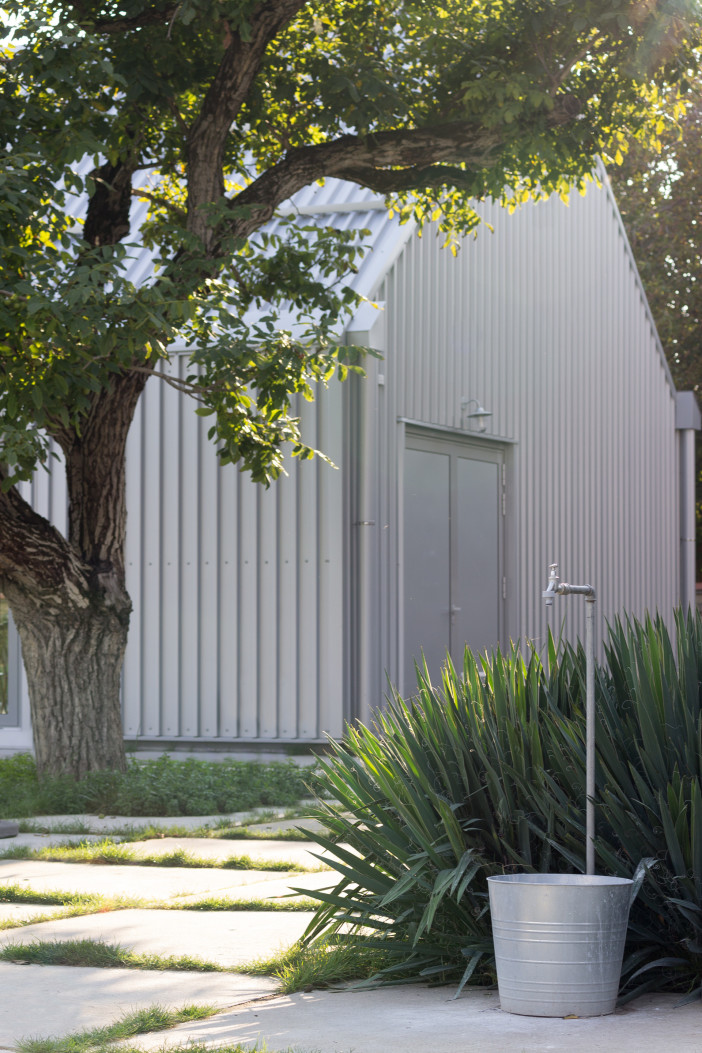
Furthermore, in House D, the space is more suitable for conducting studio workshops, which enables native artisans to come together and display their works. Inside the house, it is a two-tier floor, with the lower level allotted to sculptural and chipping work whilst the upper level acts as an art office for the members.
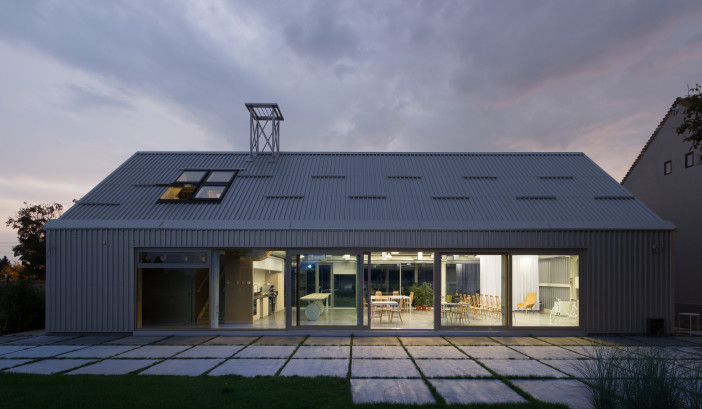
Overall, the structural composition of the house rests upon lightweight framed sections, which evenly distributes the weight and upholds the original formwork of the house as well. Access to the upper tier is by a prefabricated staircase leading to an open mezzanine, which formerly acted as a storage shack. In essence, the renovation of the house opens doors to embrace a newly developed extension, a subtle connection of the past with the present.
Photos By : Relja Ivanić


