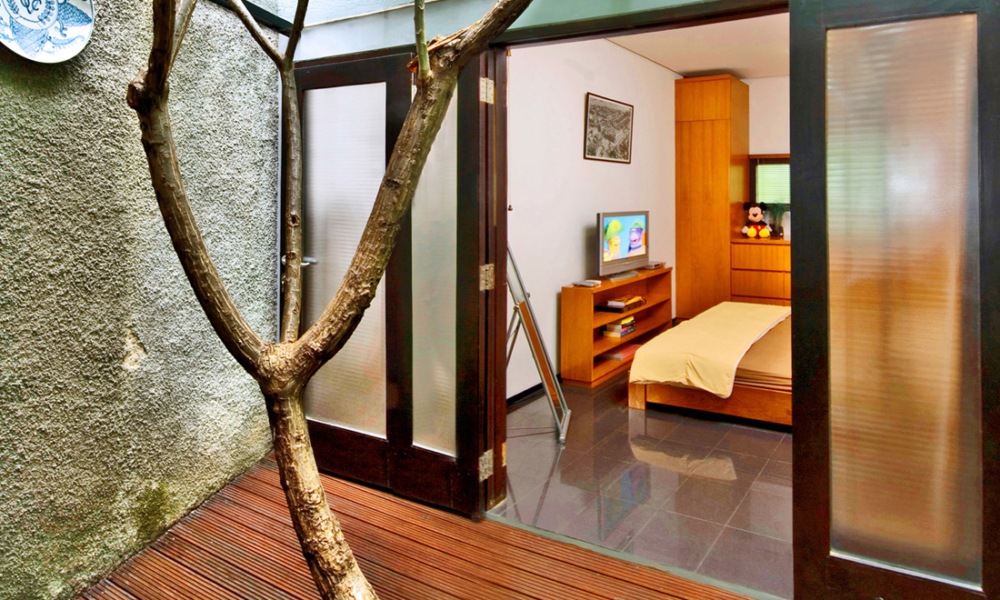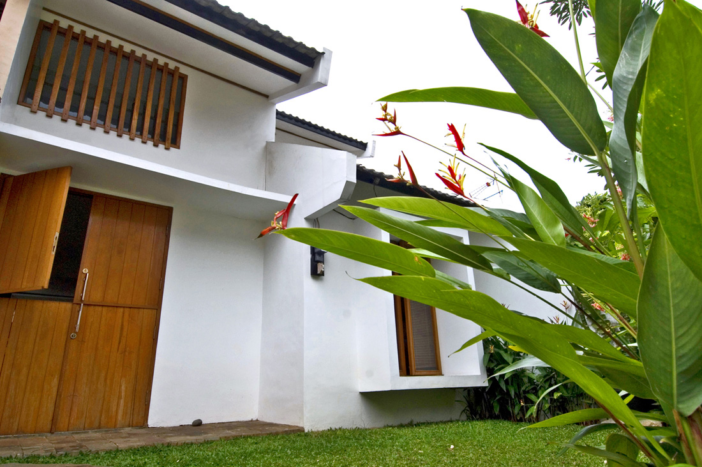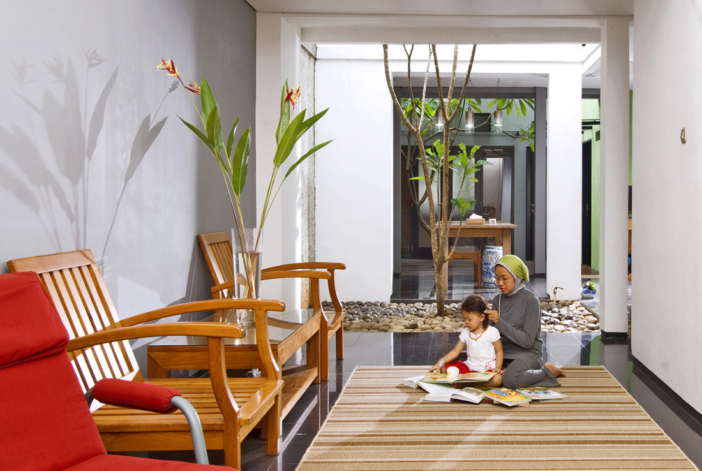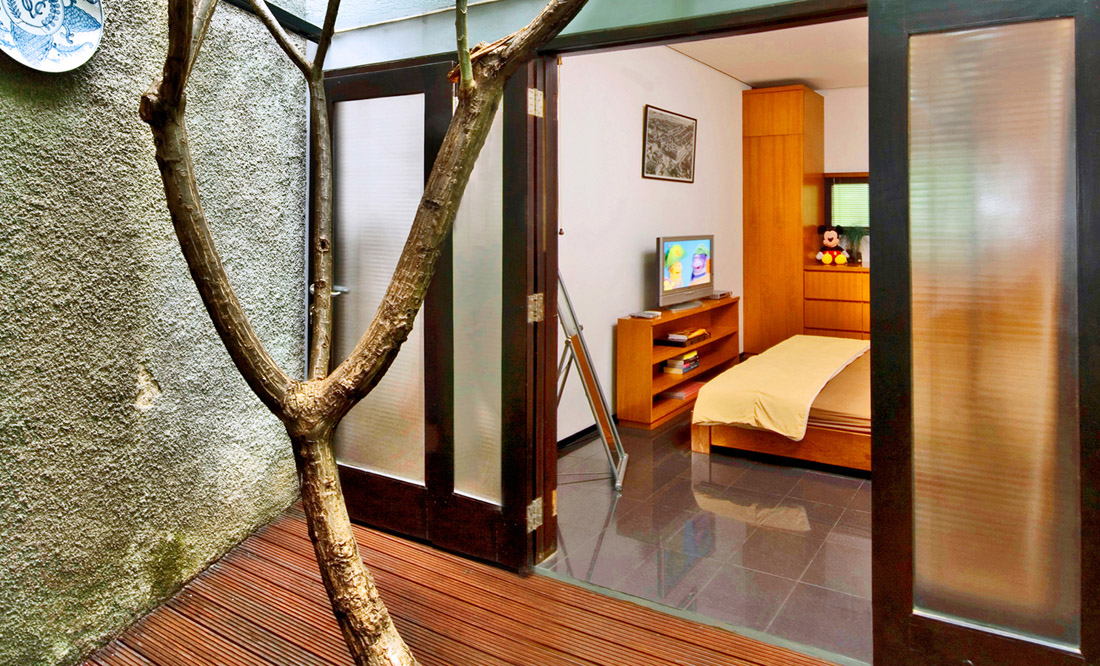Architecture
Modern Architectural Design Ideas: The Compartment House in Jakarta by Architect Ario Danar
: The Compartment House, designed by Architect Ario Danar has significantly evolved over time from a single unit to a multi spacious residence in Indonesia.

Designed by Ario Danar, the Compartment House merely was built on the smallest plot available in the housing sector of Jakarta, Indonesia. It comprised of the bare essentials suited to a family of four with two bedrooms, kitchen, and a living lounge. With this layout, the architect made the necessary requirements, to renovate the house and restore it to its original plan. In addition to the renovations, the client were also able to acquire a piece of land adjoining their settlement, which extended the house to make more room for their open garden.

With the new extension, the architect expanded the home by designing a spacious kitchen and a bedroom in the first floor. By compacting the space around the home in an efficient manner, the architect has managed to design spaces that catered to the present needs of the family. The use of black slate tiles for flooring, round pebbles for dry landscape, and void spaces in between created the needed vent for passive air circulation. This extension was further stretched as the client got hold of a large portion of the adjacent site, right behind their home. To this new added plot, the architect added two more spacious bedrooms with a landscaped garden at the backyard.

The architect was able to visualize, the house in its evolving stages and brought about a unique feel and character to the house. High ceilings, deep windows, built in wooden cabinets, teak wood furniture, hard landscape elements, efficient daylight and passive ventilation created a home amidst that tight pack house settlements, irrespective of the surroundings. The Compartment House, offering design ideas true to its name, is spacious in volume and very inviting for a comfortable settlement.
Photo by :- Ario Danar
