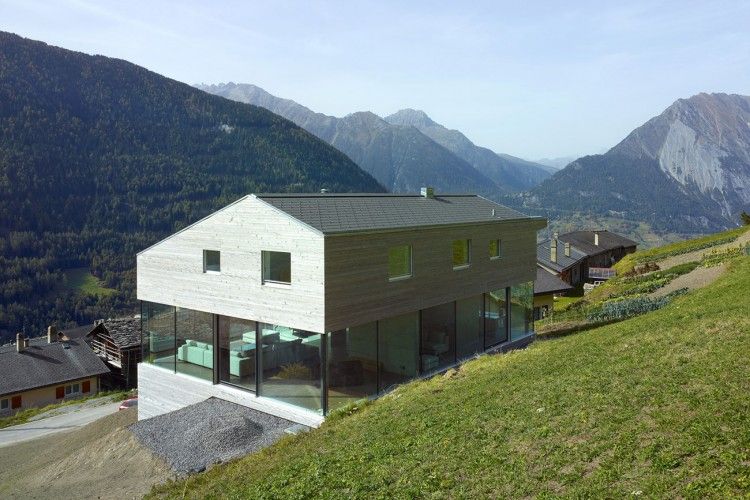Architecture
Maison Val d’Entremont in Switzerland by Savioz Fabrizzi Architectes
The Maison Val d’Entremont house has been designed by Savioz Fabrizzi Architectes in Switzerland.
Savioz Fabrizzi Architectes, a popular Swiss design studio, has designed the Maison Val d’Entremont project. Located in the beautiful Switzerland in canton of Valais, the house is a pleasure to the eyes, thanks to the mountains around.
The exteriors: The house boasts of an amazing location, which the design studio has used to the best extent by using the most amazing palette of materials. Pre-weathered wood has been used for the facades with an intention of offering a timeless appeal as the material tends to get darker with time. The living areas have large portions of glass, mostly in place of the walls starting from the ceiling to the floor.
The interiors: The living space on the middle level is the main highlight of the house and has complete glass walls opening to stunning views. The flooring has been done in brown concrete, and the same has been retained for the ceiling. The walls are in glass blinded with elegant stainless steel. The bedrooms are located on the top level; while the lower level has a small apartment designed using resin and paint. The garage is located in the basement of the house, and for catering the heat solutions, solar collectors and geothermic heating pump have been used. The white finish for most of the rooms is one of the main things to check inside the house. Use of mirrored walls within the living space creates an instant increase in visual area thus becoming a source of some superb contemporary interior design ideas.
Furniture and lighting: Most of the furniture in the house is in the contemporary style and has been used to the best possible effect for a modern theme that is more about light colors. For lighting, circular LED lights have been embedded in the ceiling.

Photos by: Thomas Janscher