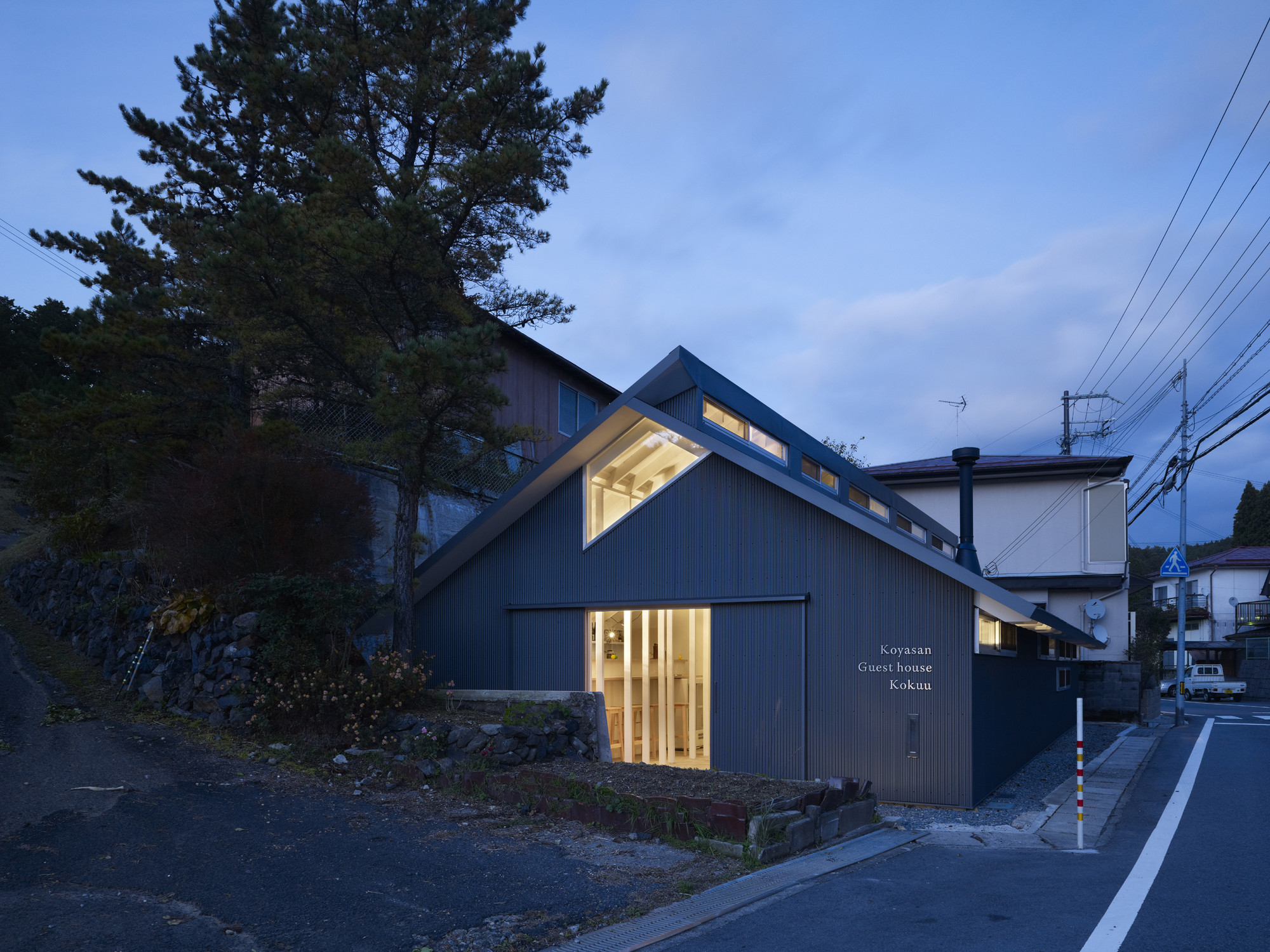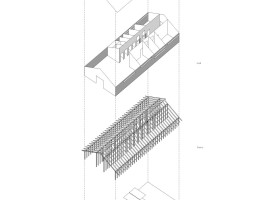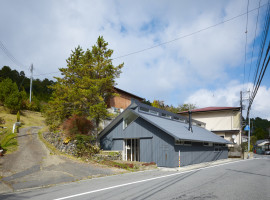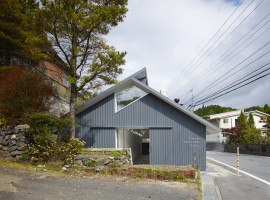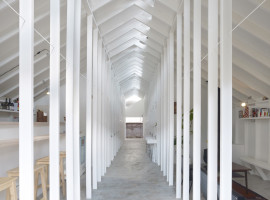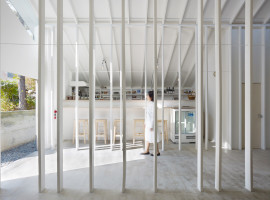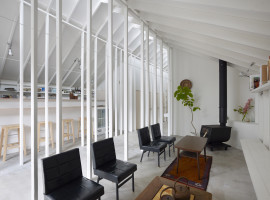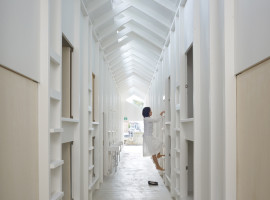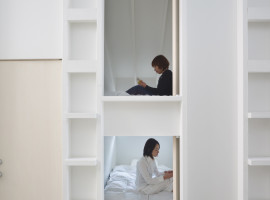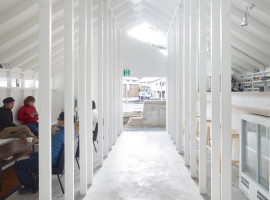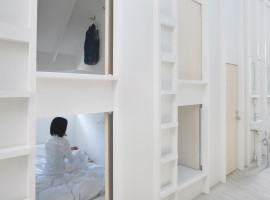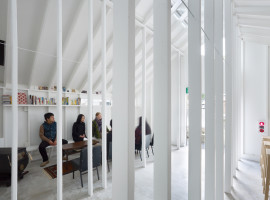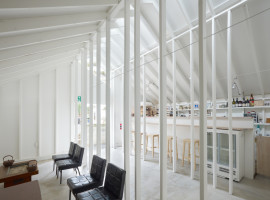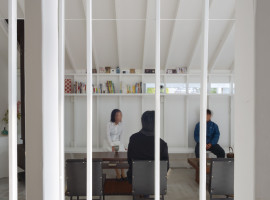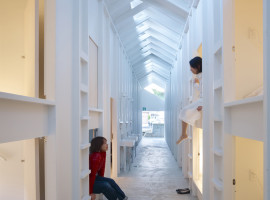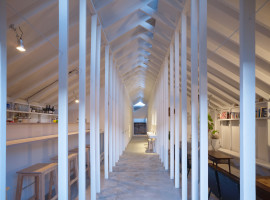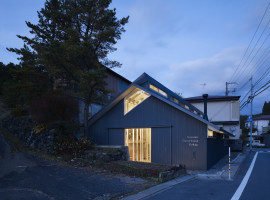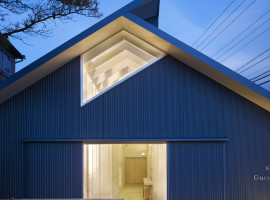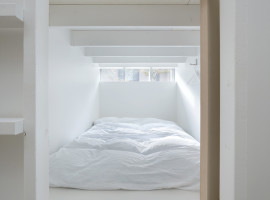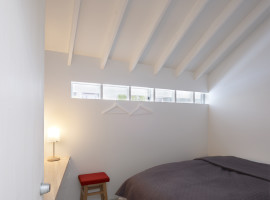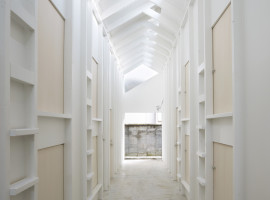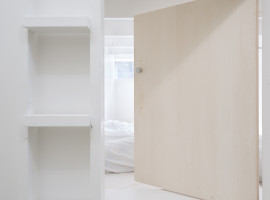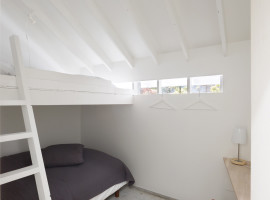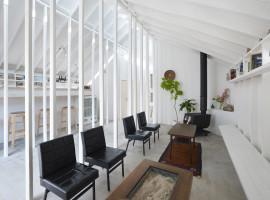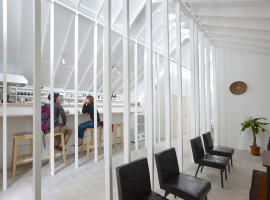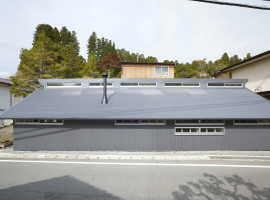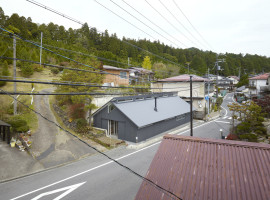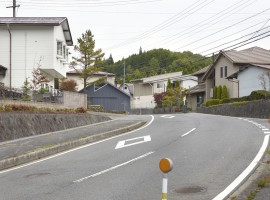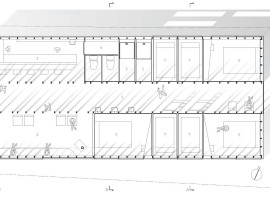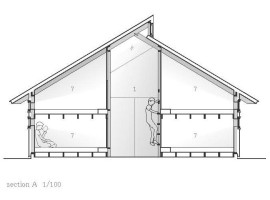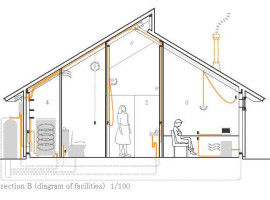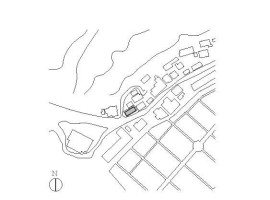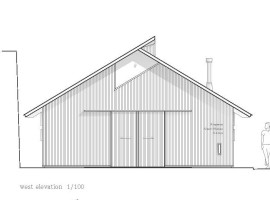Designed by Alphaville Architects, the Koyasan Guest house, in Japan, stands located near a historical site adjacent to the shrine of Koi san Village. The guesthouse combines the attributes of a regular Asian sleeping pod cabinet, along with dorms and deluxe suite rooms, with a distinct palette of design for every zone offering some wonderful design ideas to be checked out. Likewise, the design of the rooms is in such a way, where each one faces the other for effective interaction and yet is high on providing maximum privacy to the guest.
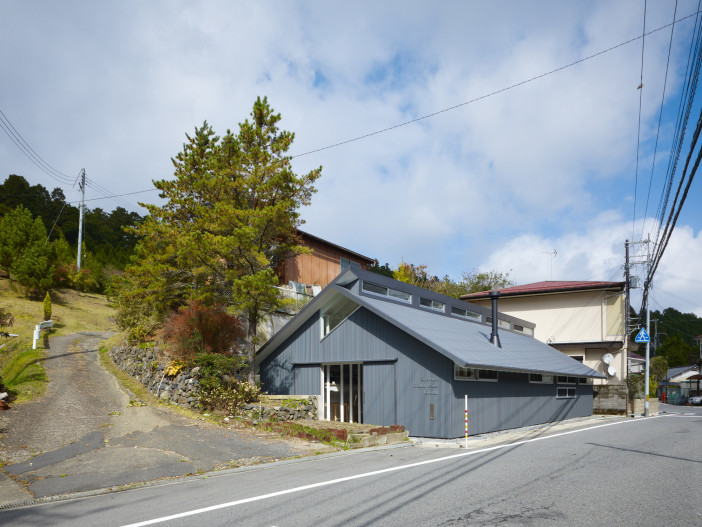
Moreover, the structural formwork in wood, supports each bedpost to distribute the weight equally over the frame, and thus reduces stress from forming at the centre. In particular, the choice of light framed structures enables the design to evolve and adapt for futuristic expansion developments. The key principle, followed by the design team, enforces the need for a modest and clutter-free spatial organisation, whereby everything relates to one another and allows optimum space for circulation of air, light and strolling around the room.
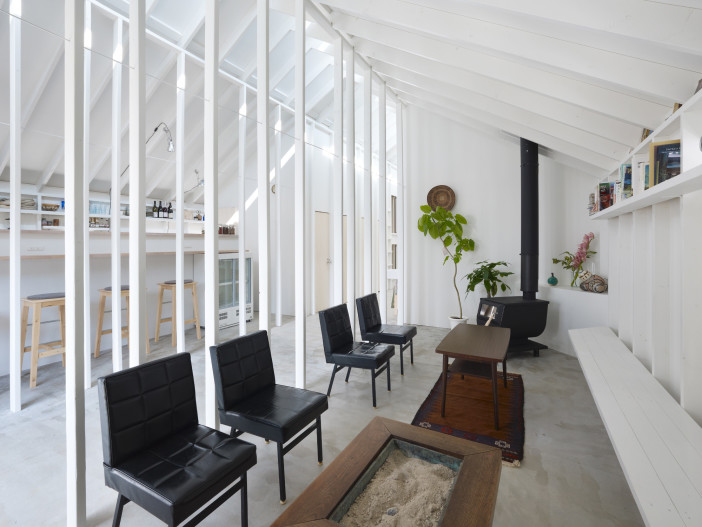
Primarily, the overall space of the guesthouse stands divided into two sections, whereby the larger space envelops the sitting room, for about 15-25 people, whilst the other half stands converted, into a distinct room for sleeping. At a close observation, the use of vernacular architecture is quite prevalent among many Japanese buildings, and the guesthouse is unexceptional built using a similar pattern.
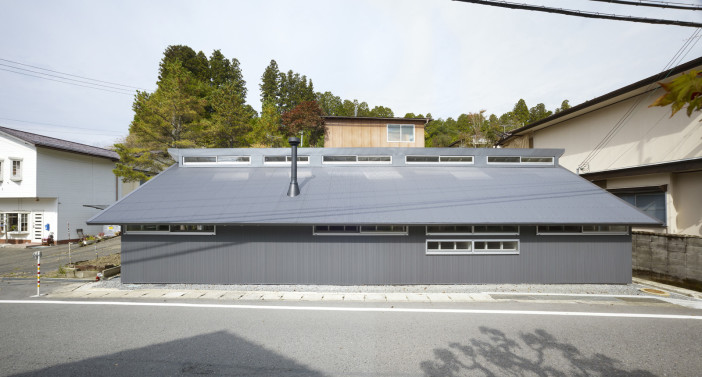
On the other hand, the overall visual appearance of the guesthouse remains neutral, tranquil and calm, perfect for relaxing and rejuvenation. The guests can either meander through the colonnaded lounge or get into the conversation with a fellow guest in the comfort of their room. In all of this, the scale and composition of space is commendable, which enhances the visual tone of the guesthouse and turns into a cosy and warm space for the travellers.
Photos By : Toshiyuki Yano


