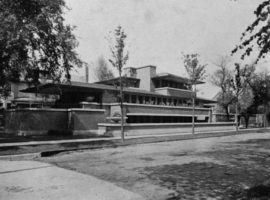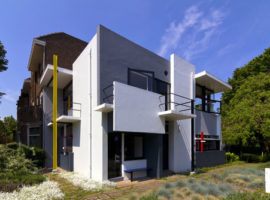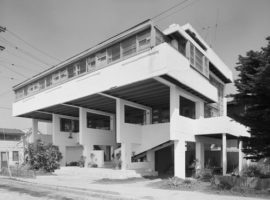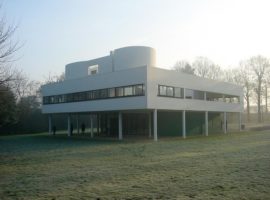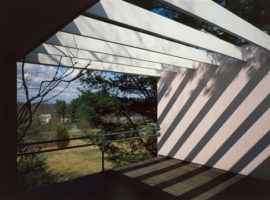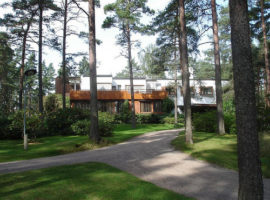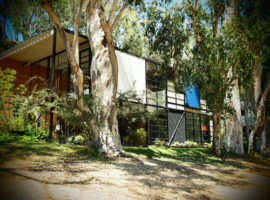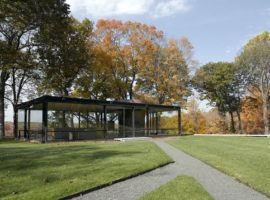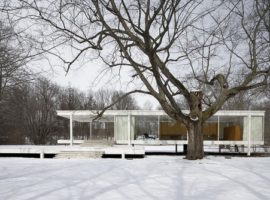Calm, Composed and Captivating are the words that define the elegance of the Gamble house, which is designed and built by Charles and Henry Greene in Pasadena, California offering lavish home design ideas. This house, built entirely from wood, strikes a compelling visual that brings out the bold and meticulous details of the various woodworking and structural joints, which is very modern in perspective.
Quite refreshing and awe-inspiring, the house reflects design elements that are typical to a California Bungalow such as porches, projected eaves, cantilevered wood beams and landscaped outdoor spaces. On the inside, the artistic use of wood to ornate the walls, windows, ceilings, and traditional furniture ties together the Victorian period with the new age times.
The house, designed to experience the winter breeze, comes across as an agreeable factor, vital to the orientation of the site. In addition, the surrounding outdoor spaces and the floor layout, together form an integral part of the house, which ties the exterior with the internal living spaces.
Although, wood is the dominant material for the Gamble House, others like bluestone, glass and copper lend an extravagant expression to the interiors. In essence, the house reflects the exquisite nature of wood with finesse and style.
- The Robie House in Chicago by Frank Lloyd Wright

The Robie House, designed by celebrated Architect Frank Lloyd Wright in Chicago, is a masterpiece architectural work of the century and is widely acclaimed by historians as the finest of the Prairie style homes.
This house reflects the design lines that are quite typical to lowland home, with elements such as gradually undulating rooflines, small-scaled proportions, concealed smokestack, cantilevered projections, private outdoor spaces and porches. In fact, Wright designed the house with a strong emphasis towards cantilevered beams and slabs that bring out the identity of the Robie House.
On the other hand, it is worth noting that Wright introduced the concept of “glass facades,” which propel the entry of daylight into the house. These glass facades face the south, looking directly onto the street level whilst the semi-public areas are located on the second and third level of the house.
Besides this rational composition of spaces, in juxtaposition with the overall floor plan, the house opens up to various potential housing concepts that set the stage for the design of modernistic homes of the 21ST century.
All said and done, Frank Lloyd Wright’s Robie house was instrumental to bring about a change of thought process, which breaks the mould from conventional architectural periods.
- The Ritveld Schroder House in Netherlands by Ritveld
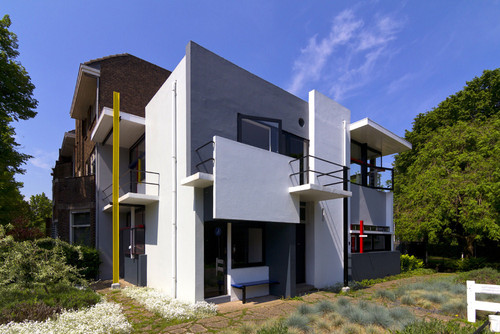
Declared as a World Heritage Site by the UNESCO, the Ritveld Schroder House located in the flatlands of Netherlands, is a symmetrically, well-proportioned house designed by Architect Ritveld, a member of the De Stijl Movement. This house, in brief, is all about the form and colour, a major expressionist of prevailing Modern day homes.
At a closer look, the Schroder House is all about finding a balance in the manipulation of horizontal and vertical planes that define the bold and loud statement of the elements. Furthermore, inside the house, rectilinear forms and primary hues see the visual play of art and architecture in varied compositions.
Conversely, the house is resplendent with the in-built furniture by Ritveld, where the architect, also known as an established furniture designer, came out with the most talked about Red Blue chair in the early 1920s. In fact, much of the composition, colour and the use of planes from the furniture reflect in the design of the Schroder House.
These horizontal and vertical planes render a 3-dimesional volume to the house, which accentuates the openings, entrances, columns, sunshades, and other underlying elements. Moreover, the use of primary colours giveaway an exuberant character to the Schroder House, and remains quite populous as the finest works of Ritveld to date.
- Lovell The Beach House in Los Angeles by Robert Schindler
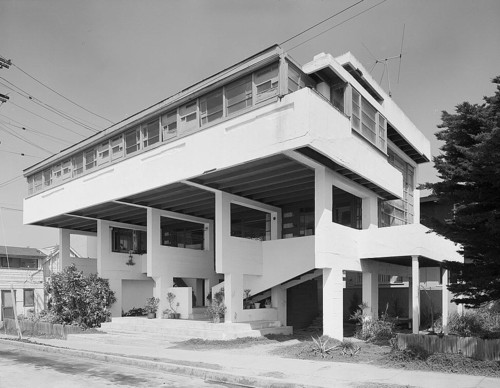
Robert Schindler designed the Lovell Beach House, in Los Angeles, that faces the Pacific coast in a remarkable concrete structure, spearheaded by the concept of spatial architecture. This house elevated from the footway supports the superstructure using concrete framed sections like a cuboid. It is one giant structure in terms of proportion and scale, with a massive façade to gaze upon from the street façade.
Moreover, the massiveness of the concrete structure for the beach house supports the building during earthquakes and is rigidly stronger than the initial analysis of the structure. This structural resistance to the house evolved from the concept of pile foundations, typically used in conventional construction practices in coastal zones.
Conversely, the beach house is a composition of dense planar surfaces, interwoven with the complexity of varied shapes and sizes. At a closer glance, the knit of a stair at the backdrop in the family room, alongside the portico and a ramp, appears to be obscure and yet is unlike than any other spatial system.
In fact, much of the principles and evolved concepts from space architecture exists in prevailing architecture and is visible from the works of Frank Gehry. Overall, the Beach House by Schindler is a fine example for present day architects to understand about the use of concrete structures in complex forms.
- The Villa Savoye by Le Corbusier in France
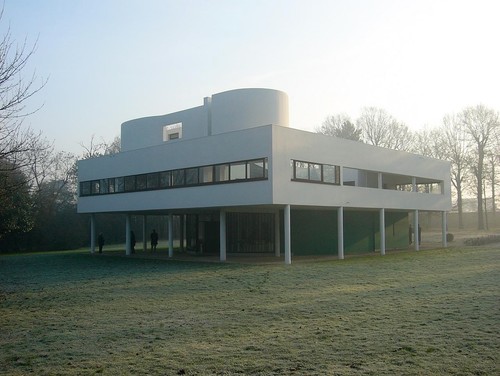
The Villa Savoye House designed by the French Architect, Le Corbusier stands in the countryside of Poissy in France. Corbusier designed the house based on the five principles towards Modern Architecture, which encompasses elements such as sustenance, green roof, barrier free floor plans, horizontal openings and an open fascia.
In other words, the Savoye House is a country villa that stands apart from conventional dwelling units. It is more modern in context and approach, where Corbusier has introduced several structural elements like ramps, staircases, colonnades, and window openings in a harmonious manner.
Corbusier also highlighted the various features of the house, where the articulation of spaces with horizontal planes has made a huge impact on the overall structure of the house. In fact, the three important structural factors such as the floors, walls and columns, contribute to the simplistic form of the façade.
In essence, the use of roof gardens, open spaces, glass facades, and uninhibited floor plans form the crux of modern day architectural buildings, as evolved and implemented by Le Corbusier in the Villa Savoye.
- The Gropius House by Walter Gropius in Massachusetts
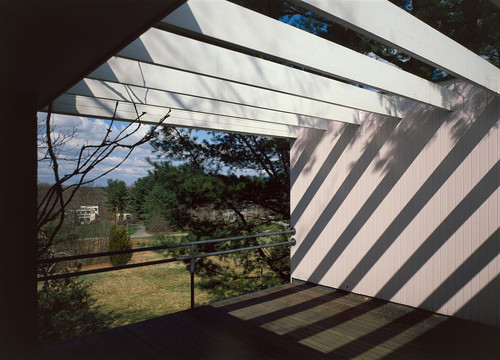
Founder of the internationally acclaimed “Bauhaus School,” Architect Walter Gropius designed the Gropius House in Massachusetts, with strong influences from the residences of European region.
The design of the Gropius house, relates to the nature of the site, where the use of large glass windows, porches, wide entrances and ramps seem to dictate the union of nature with the form of the house. In fact, the spatial composition of the house is compelling with the design of spiral stairs, open spaces, and family rooms at the first level and a terrace at the second level.
At a closer glance, the first level blueprint of the Gropius House reveals the varied use of materials in relation to the function and space of the house. The simplistic arrangement of spaces in terms of providing natural daylight and air circulation to the rooms is a well turned out choice for the house.
Moreover, the glass block wall near the entrance, the screened and latticed porches at the rear end, the pergolas, and canopies on the terrace and large window openings, maximise the exposure of interior spaces to the external site.
In essence, the Gropius House, with its asymmetrical and irregular geometric forms render a harmonious balance and rhythm to the site in a remarkable manner.
- The Villa Mairea in Finland by Alvar Aalto
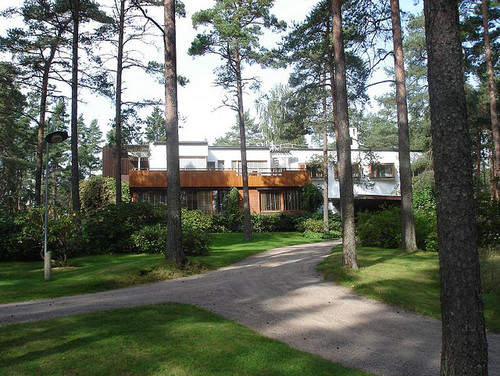
A modernist residential house, the Villa Mairea in Finland, designed by Alvar Aalto is a blend of traditional periodic design and contemporary styles that laid the foundation for modern housing trends. Initially, the Villa, designed for an industrialist had an irregular composition of spaces and massing of volumes, which presented a rather obscure vision of the house.
The house looked more like an experiment to ascertain the spatial composition and articulation of planes, which resolves the setbacks in present modern day homes. At a closer look, the L-Shaped plan, encompasses a covered walkway, an outdoor pool and a cantilevered porch that aligns with the façade of the house.
Likewise, another interesting aspect of the house is the surrealist character of the façade, which appears in projected layers and is the foremost visible temperament of the boxed house. In addition, the Mairea house has adopted similar design features, familiar to the Gropius House, such as a spiral staircase and a canopy. However, the use and behaviour of these design elements are gentle and poised, whilst the Gropius House is more inclined with a rugged and accurate look.
Overall, the Villa Mairea House exposes the flaws and the right way of planning spaces, co-relating them with their functions and precise use of materials in an efficient manner.
- The Eames House by Charles and Ray Eames in California
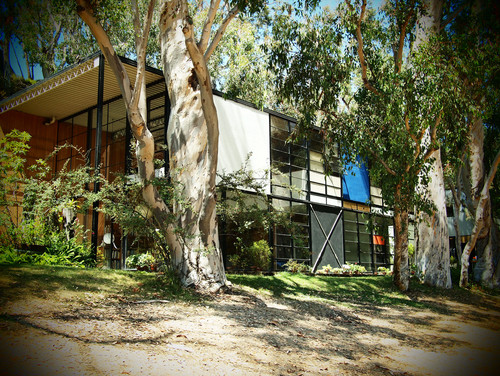
The Eames House, situated in Los Angeles is a fine example of Modern Architecture, where new age materials like steel and glass highlight their distinctive characters, for contemporary homes of the 20th century.
It is a period of evolution, where the architect husband and wife duo, abandoned their hopes in architecture for a more fulfilling career in furniture. However, the Eames House designed by them is worthy of mention for its vivid temperament, that comes across as a lively and flamboyant design.
The house encompasses a design studio, with an open space on the first and second level using a structural grid of steel sections for holding glass panes. These open spaces remain enclosed on all other sides, leaving the frontal façade exposed to the exterior. Similarly, they also introduced a courtyard that divides the house from the studio and yet retains the visual composure of the space.
Literally, there is a lot going on in, and around the house with details that stare for attention, ranging from compartmentalised shelves, to bespoke furniture, green plants, rise, and drop of floor levels and expansive use of glass walls held by steel structures.
In other words, the house is more of a display unit, where every other least piece of work stands admired for its artistic skill, precision and its relation to the house as a whole.
- The Glass House in Connecticut by Philip Johnson
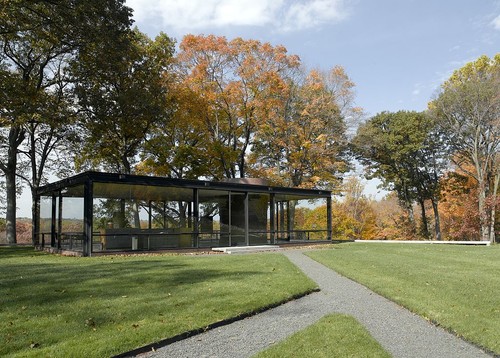
Admired as the most influential Architect of the 20th century, Philip Johnson designed the well-known Glass House on an estate in Connecticut. This house speaks volumes about the interpretation of the composition of spaces in juxtaposition to the use of glass facades that flood the internal spaces with unrestricted daylight.
Quite known by many, the Glass House is more inclined to resemble like a transparent pavilion with skylights that pour in light from all directions and has definitely raised the question of privacy at many a times.
Conversely, a house built using steel, glass, and brick generates a small-scaled form with supportive proportions that look elegant in style. In fact, the architect stressed on the need of style over material and expressed the dramatic look of the framed box structure in poise.
With glass and steel framing the facades of the house, the use of brick for floors in a herringbone pattern is very refreshing and innovative in a clear and distinct manner. Likewise, the cylinder volume, built with brick is another feature of the Glasshouse that remains visible from the rooftop and through the glass facades.
In essence, the Glasshouse, with its minuscule composition of spaces in juxtaposition with the vast estate, brings out the design in its simplicity and minimalist use of materials.
- The Farnsworth House by Ludwig Mies Van Der Rohe in Illinois
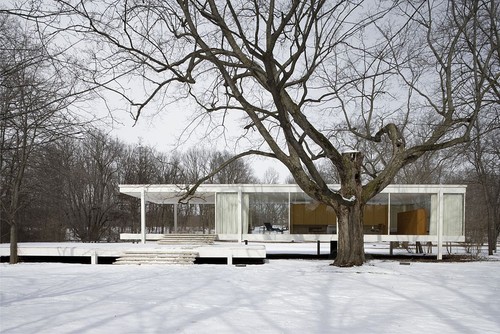
Mies Van Der Rohe, designed the Farnsworth House in Illinois, which strikes a visual resemblance to the glass building by Philip Johnson, however significant disparities occur between the two buildings. The Farnsworth House sits facing a river alongside the plain land and is visually open to embrace the exterior surroundings.
On study at a closer level, the house stands articulated by three levelled planes, such as the porch, the floor and the roof. These planes define the extents of the house and frame the façade in a rectilinear form. All through the house, a common unifying element is the symmetry, which is repetitive from the use of slender columns that frame the glass panes to the distribution of spaces around the house.
Interestingly, the Farnsworth House spells out a charm similar to the glasshouse, with its glass facades held together in place by the horizontal planes. These planes are simple unlike the stylish appearance of Glasshouse, although they render a quaint look to the form.
In addition, the columns of the house extend all the way, beyond the porch, which are visible through the elevated porch. It is a very resourceful initiative that is still in practise by architects in swamplands. Overall, the house gives life to new building and design ideas and concepts that mark the foundation for modern day homes.


