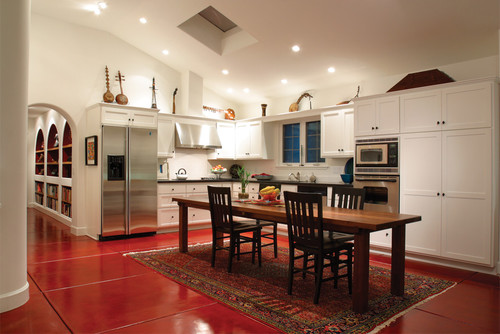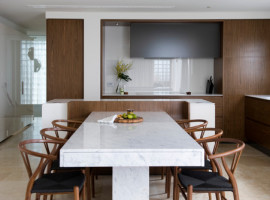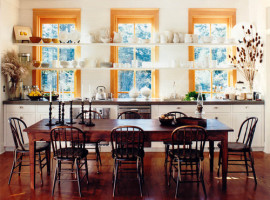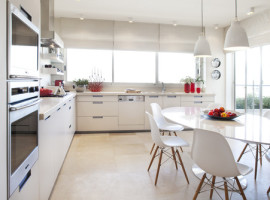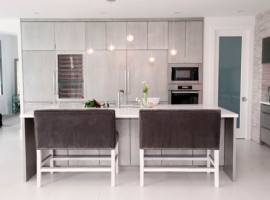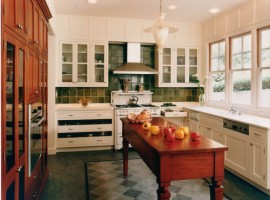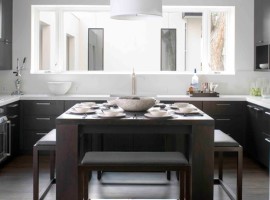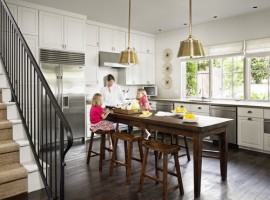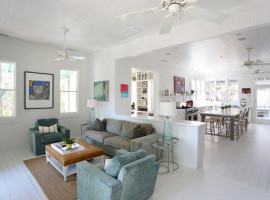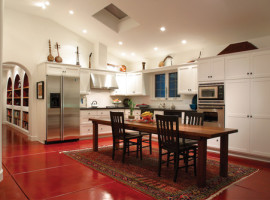There is something very likeable about the kitchen island, and with a little variation, you can turn the space into a more functional space that is worth the needs. In fact, most of the modern kitchens have an island that is meant for more than a few things. If you have a kitchen with the option of creating an island, we have some amazing range of kitchen design ideas that will help make the most of it. Check our post on one of the most interesting parts of the modern house.
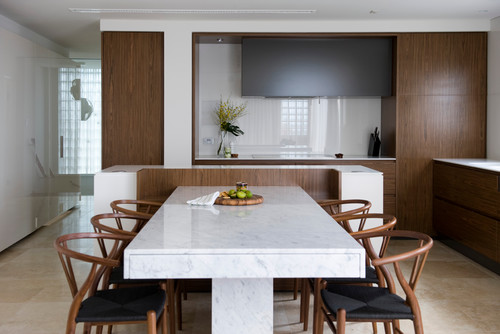
[Image – MINOSA]
Turn that for a table: What if you need to have an extra nook for the breakfast or need to have more space that what you have in the dining area? This is where you can turn the kitchen island into a space for the essential table. This is not just any other space saving option but you can have more area when there are guests at home. What is important to note is the choice of materials, which should more of the versatile kind because when the area is free, you can keep a few things.
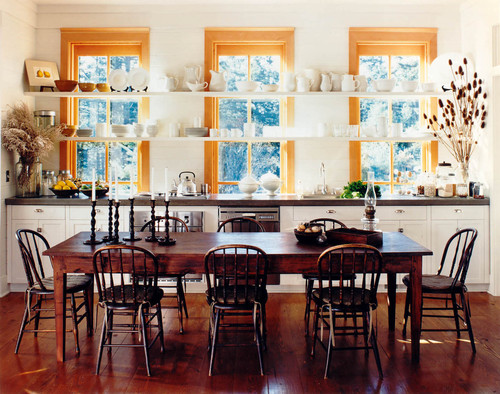
[Image – Bosworth Hoedemaker]
Get a new kitchen table: If you don’t want to design a kitchen island, you can still use the center area of the kitchen for a table. A few chairs and a good nice old style table is all that you need for those cozy romantic dinners with all the essentials things within the hand’s reach. There are numerous table styles that you can choose from, so start with furniture design ideas and choices that match with the floor, the cabinets or as the case may be.
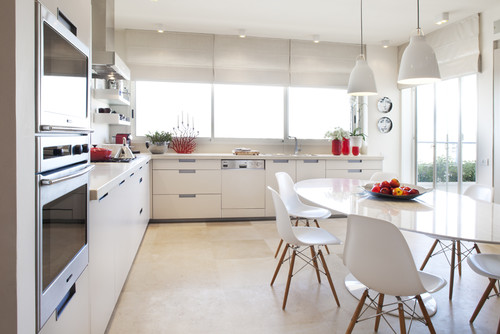
[Image – Aviad Bar-Ness]
Get the contemporary dining set: If you are someone who likes the posh dining areas, it might be a good idea to get a good dining set for the kitchen island. For most of the L-shaped kitchens where the appliances are designed to be a part of the walls and cabinets, and the counter spaces are not open, this idea can work well. You can look for the marble style designs or those that match the counters and cabinet you have for a more upscale and elegant look. Keep in mind that this can be an affluent idea because the tables in such styles can be over the budget.
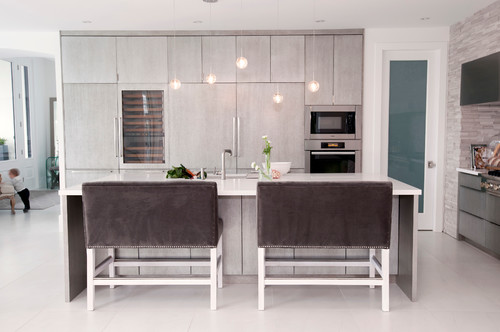
[Image – The Cross Design]
Get two posh seats: What if you don’t want to get the table in the area? The choice is very simple- just get two large seats for one side of the length of the island. Not all kitchens have the space for many chairs or a table, and at times, the island itself is more like a barrier for the living area and kitchen. In such cases, the new idea of two or three seats makes much more sense in more ways than one.
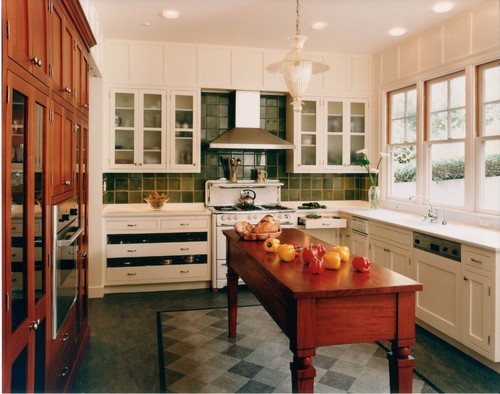
[Image – Mueller Nicholls Cabinets and Construction]
Get the taller kitchen table: When the kitchen space is elongated and doesn’t have too much of space for a dining table, you can choose to get an elongated taller table that can be used to keep the essentials. This is not of a banal idea but you need to consider the material and the kind of design that will fit a small space.
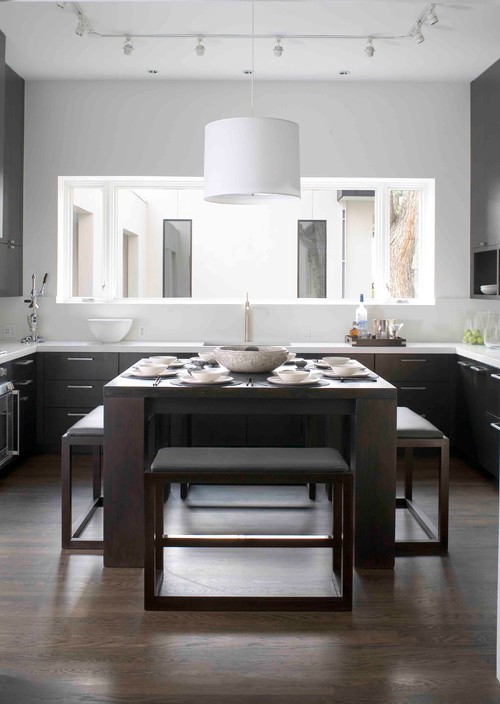
[Image – Nest Architectural Design, Inc.]
Get a more hybrid option: When the space is restricted and you don’t have the space for chairs and expensive seating options, the best choice is to look for the more hybrid options. This includes tables that comes with stools that can be kept underneath when not in use or even small tables that comes with low height for easy dining by sitting on the floor.
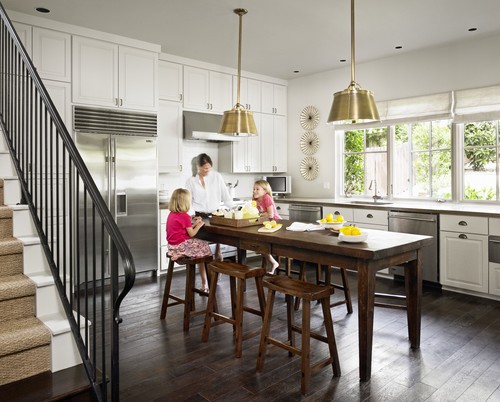
[Image – Hugh Jefferson Randolph Architects]
Get the working table in style: Most women like to do the prep work of the kitchen by sitting on the couch, but you can solve the problem in style when you choose a table with the working height. Yes, the kitchen table that will replace the island should be having the height, so that you can stand and work, and at the same time, you can choose to enjoy a dinner, as well. Functional and extremely practical, this is a choice for large and small kitchens alike.
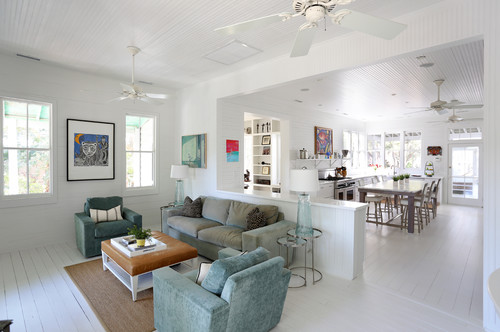
[Image – Matthew Bolt Graphic Design]
Get table to match the cabinets: What happens when you have a kitchen that shares the same flow of space with the living room. In such cases, you might be missing on the dining area. Instead of having a conventional kitchen island, you can swap the same for a dining table that matches the cabinets in height and level, so that the uniformity is maintained. This will offset the misbalance of space that is not desirable in certain homes with a large room for most of the public areas.
We hope you have the best interior design ideas in hand!


