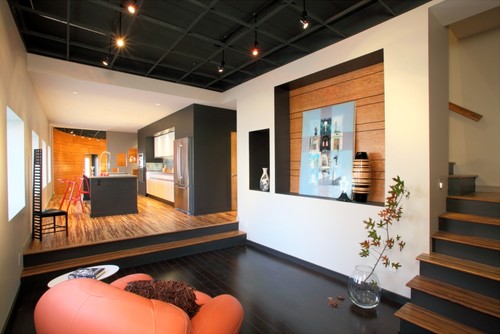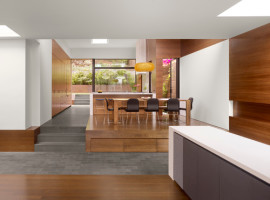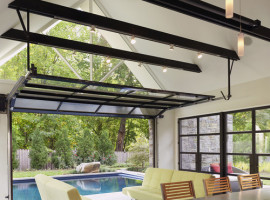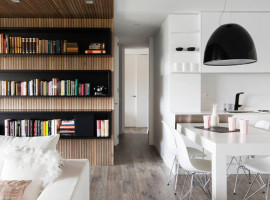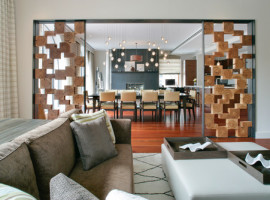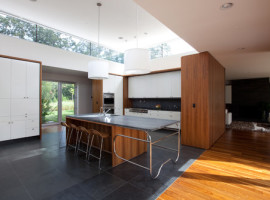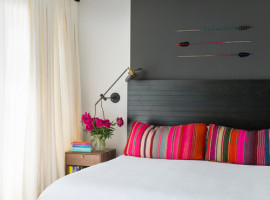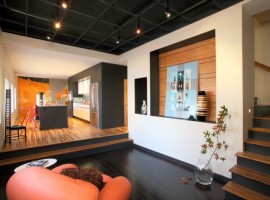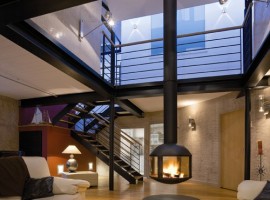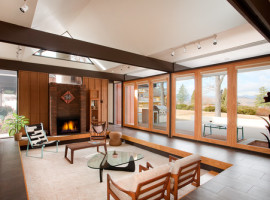Most of the times, we love the walls because they give us privacy and define the spaces we have, but at the same time, there are homes without the walls. Yes, what if you don’t have a huge space where you can have many rooms? Can the walls of your home be avoided? Of course!
There are spaces, for example the dining and kitchen area, where we don’t want to have definite walls, but at the same time, we want to ensure that the spaces are defined. This simply means that you want the dining to look like one, and the kitchen have the culinary features. There are interior design ideas and options that you can have away from the wall.

[Image – Cary Bernstein Architect]
Change the level: When the levels of the floors are different from one other, there is a break in the visual flow. You can add a podium to increase the height one level, but the best choice is to maintain the flow, which has to define the spaces that are created. When you don’t have the option of walls, this kind of grading of spaces on levels can be one of the best choices.

[Image – Randall Mars Architects]
Structure of the house: Many times, the structure of the house can be excellent for defining the spaces. This may come in form of the shapes of the roof or even the design that makes way for separating spaces. An area that has complete wooden work from the floor to the ceiling is easy to differentiate from the area adjacent to it. Depending on the kind of space you have, there is an option to choose different aspects.
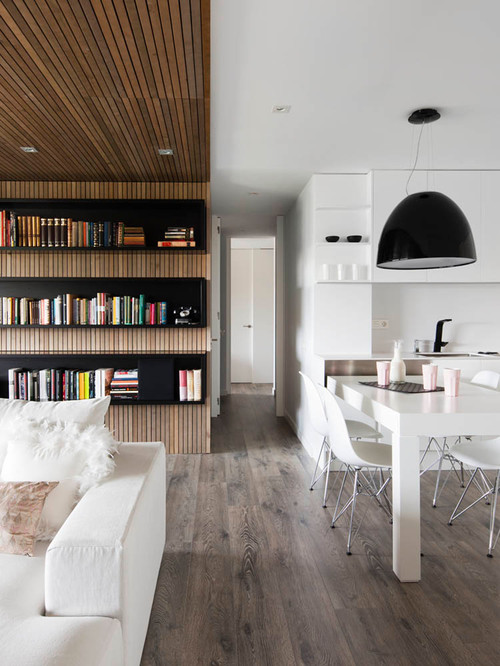
[Image – Susanna Cots]
Change the overhead ceiling: When you change the overhead element, there is no better way than to define spaces. For example, you can choose to color the walls and the ceiling in a contrasting shade as compared to the adjacent areas, and this obviously creates a balance and defines the area. Alternatively, you can just change the overhead area in terms of material, such as adding wood or any kind of false ceiling design.
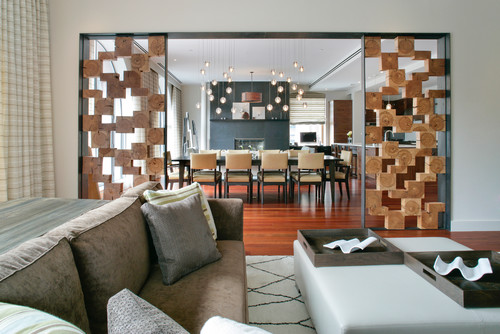
[Image – Betty Wasserman]
Screens and more screens: From the most artful ones to the basic designs, there are screens available for the market that you can use with ease. While some of the screens are easy to the eyes, there are others that are chosen to have some contrast. No matter what the case may be, there are always choices for your needs and budget. You can even choose to have heavy designer, which can be a decorative element for the rooms.

[Image – SchappacherWhite Architecture D.P.C.]
Change the flooring: Consider the idea of having a flooring space that is uniquely different from the adjacent one. Just like the overhead element changes in the ceiling, this one too gives the option to divide spaces without the need for walls. If one of the areas has wooden flooring, say the dining area, the adjacent one, may be the kitchen can have contrasting marble design. It is good to have some contrasts if you want the rooms to feel and appear different from one another.
With these interior décor ideas, your home can be perfect home without the conventional walls but with more creative choices.
Happy designing!


