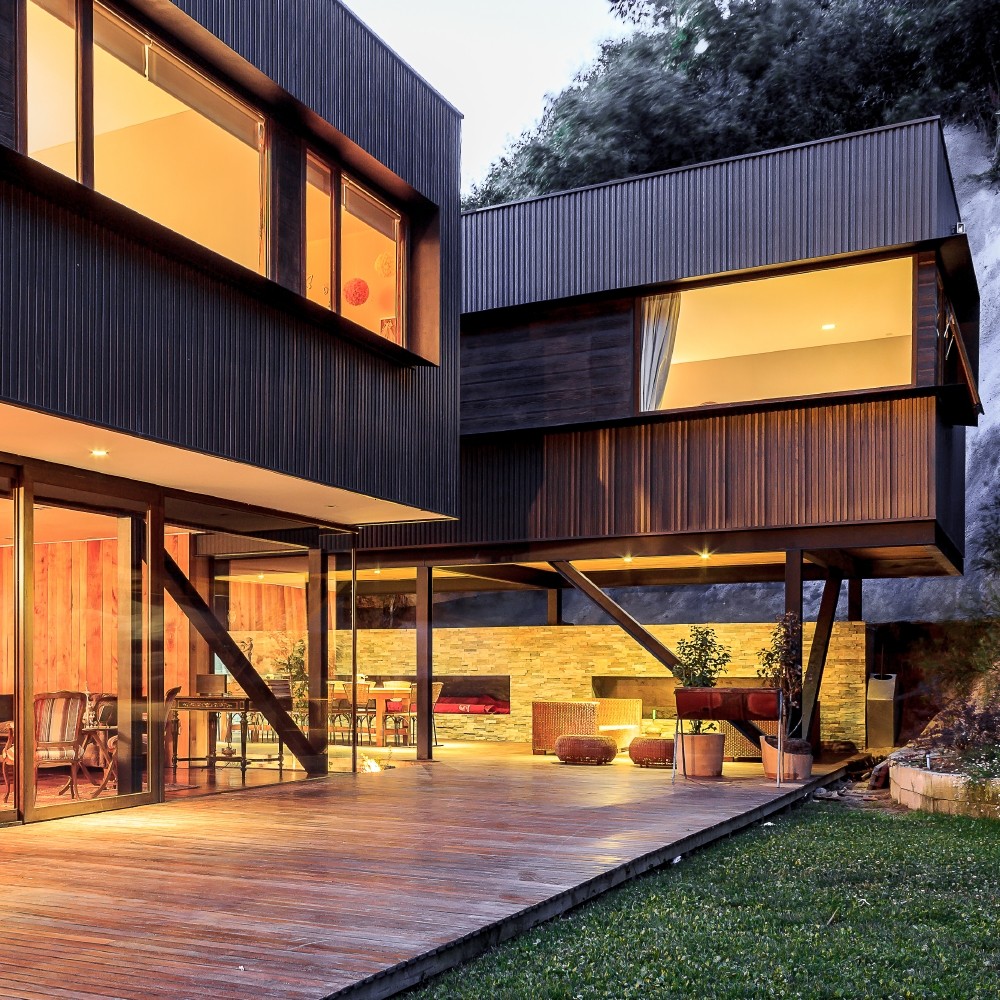Architecture
Contemporary House Design ideas: The Swett House by Prado Arquitectos, Chile
The Swett House, by Prado Arquitectos, in Chile, is a modernistic home with a contemporary touch revelling in elegance and luxury with wood and glass.
Located amidst a low basin region in Chile, the Swett House, designed by Prado Arquitectos, focuses on providing natural daylight to all nook and corners of the two-storied house. To achieve this, the façade of the house needed an elevated podium, which would allow light to travel inside the house without any hindrance.
Based on this concept, the overall volume of the house rests upon an array of prefabricated pillars, with a transparent cut glass to reveal the family living quarters of the house. As a result, the house with an open plan stands composed with major functional activities such as cooking, living and dining, which overlook the exterior landscape.
Moreover, the use of modern age materials like metallic prefab and cut glass, they tend to become lightweight structures, which make it easier to assemble and construct on the site. Again, the transparent section of the house gives away an expanse of openness and blends with the private areas such that the composition of the space remains fluid in the context.
Considering the use of materials, the house stands built with cut planks of wood for the internal and external façade while the dividers and girders for the roof remain supported by steel sheet profiles. Clad with stripes of wood, the external façade with glass lite panes create a volume of an enclosure to block away the harsh rays of the sun from the private areas of the house.
Likewise, the outer porch of the house stands designed with a wooden deck, which runs all through the periphery of the frontal façade. Alternatively, the use of travertine marbles for the corridor pathway and concrete posts for the compound wall seem to be a viable choice that complements the look of the wooden façade. In essence, the house is wholly a perfect picture, with a systematic floor plan and innovative use of materials presenting some great design ideas to the spectators.

Photos By : Daniel Pinilla