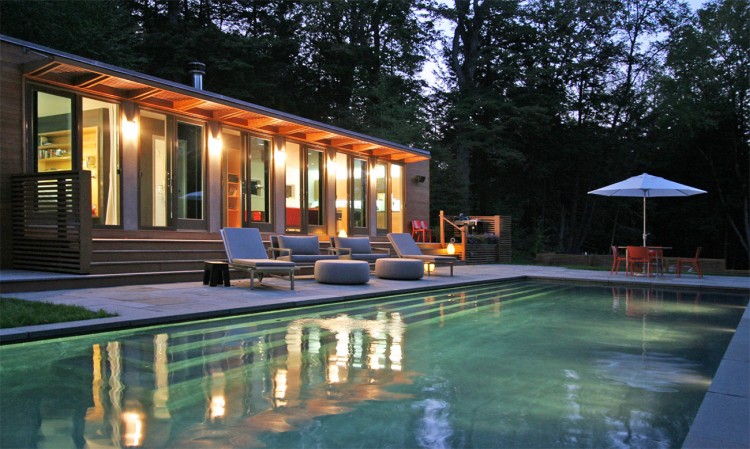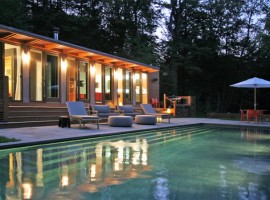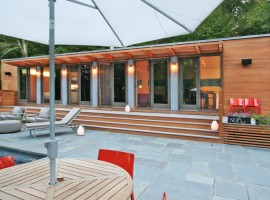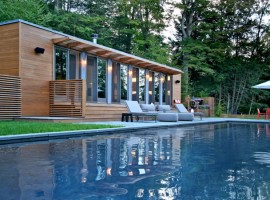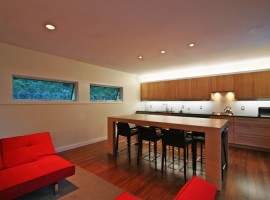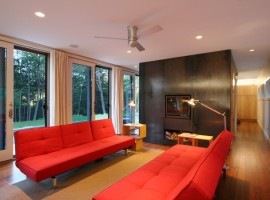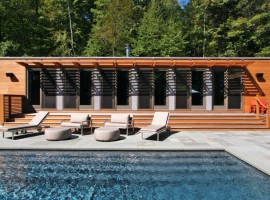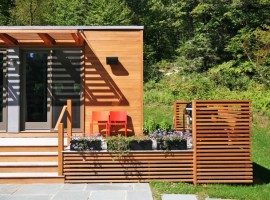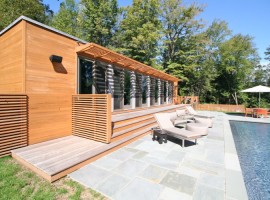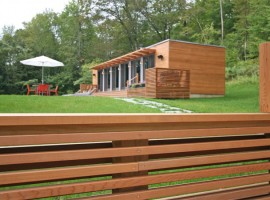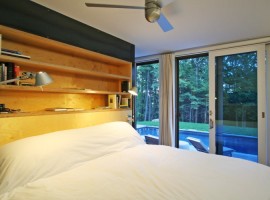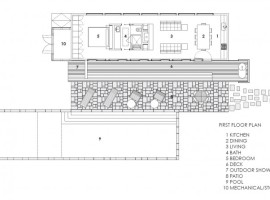The Connecticut Pool House is designed as the perfect one bedroom house by Resolution: 4 Architecture, which is a well known design studio based out of New York City. Located in Sharon, the house, offering beautiful exterior design ideas, has an area of 832 square feet with one bedroom and bath.
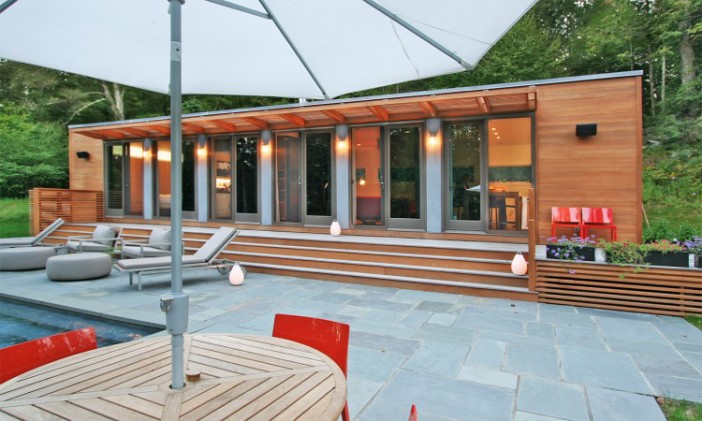
The exteriors: Situated in northwestern CT, the house has been designed for offering refreshment from the boring and monotonous city life. The house has a food area on one corner and a sleeping zone on the other. Also included in the construction are a steam shower, storage, bathroom, laundry and a fireplace. The outdoor shower has been included in the interiors, and the core area has been designed to ensure ample natural lighting.
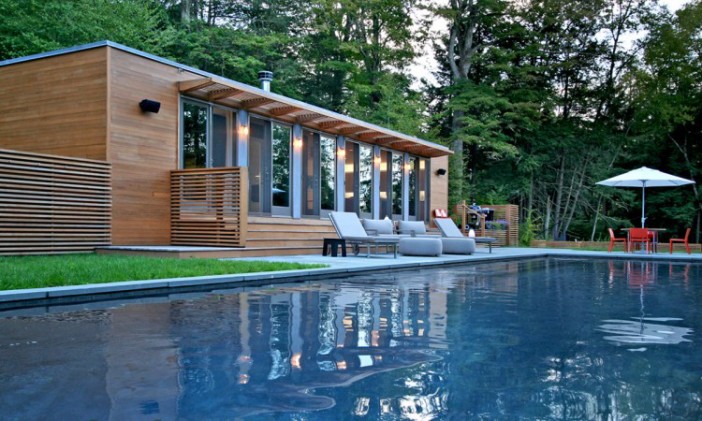
The walls are designed with views in mind and are seamlessly coupled with sliding glass doors and operable windows. The house also has roof designed with natural needs in mind with solar hot water panels for heating the pool. The high end insulation system retains the heat longer and makes the most of the energy, while the same system works perfectly for the summers for cooling, as well.
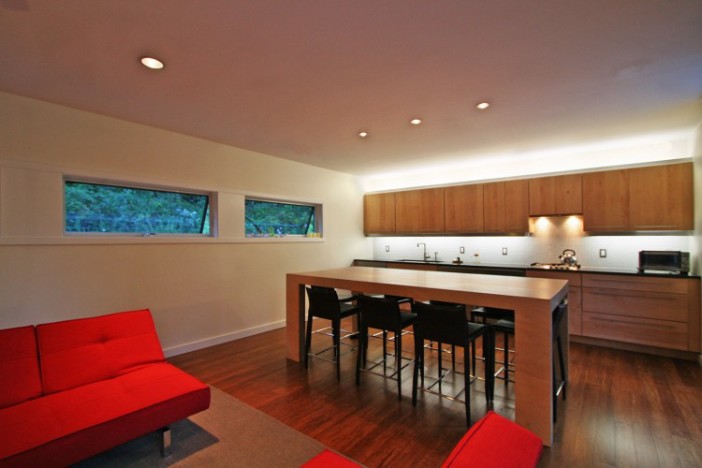
The interiors: Interiors of this house are equally pleasing with the operable windows and sliding doors keeping the atmosphere perfect in all seasons. The flooring has been completed in wood, while the kitchen area and island have been done in a similar shade of wood.
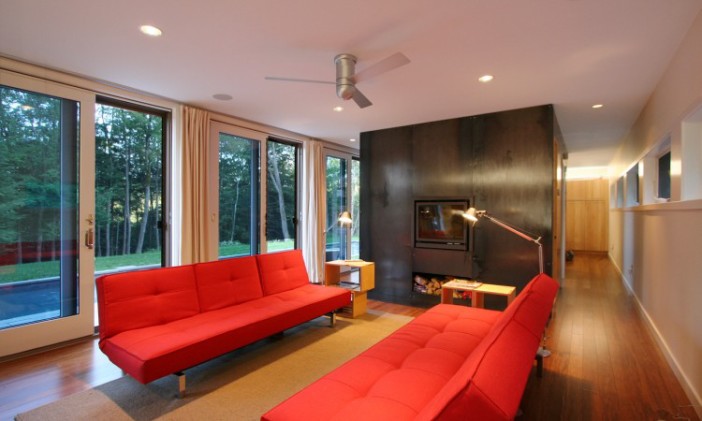
Furniture and lighting: Keeping in line with the wooden floors and work in mind, the furniture choices are essentially accenting with bright colors like red thrown in. For the lighting, free standing lights are used in occasion, but the main lighting has been done with ceiling LED lights for most of the room.
Photos by: Resolution: 4 Architecture


