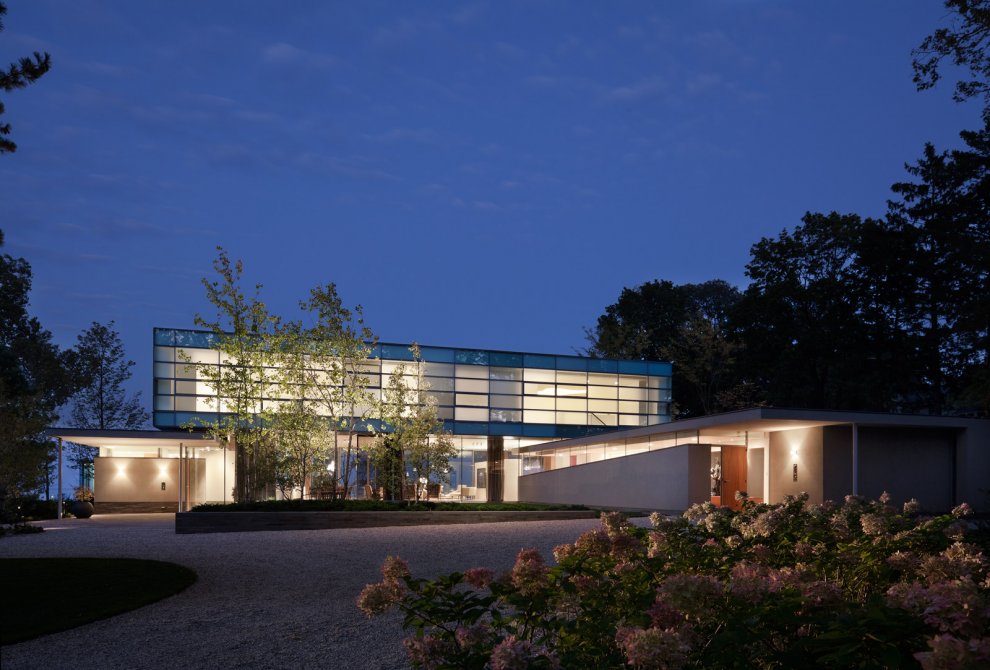Architecture
Cascade House in Chicago, Michigan by Peter Gluck and Partners
The stunning Cascade House is located in Chicago, Michigan overlooking the Lake Michigan and has been designed by Peter Gluck and Partners.
Architectural Designer
The Cascade House is designed as the perfect lakeside residence in Chicago, Michigan for a single family. Designed by Peter Gluck and Partners, a famed New York architecture firm, the house is a fine example of high end architecture.
The exteriors: Since the plot is overlooking Lake Michigan, the idea for the architects was to reduce the bulkiness of the project and make it more like a house designed for the space. The result was achieved with some of the rooms like the guest bedrooms, gym along with other utility spaces mined in the bluff. The areas have been covered neatly with lawns and terraces with ample greenery.
There are private areas like master bedroom wing designed in rectangular shape and is enclosed in glass. The areas like living room and dining room along with the kitchen seem to be integrated in the glass structure. The house also structures basketball court and lap pool with gym room featuring changing facilities. The architects have also used geothermal heating system to maximize energy savings.
The interiors: The flooring of the house has been completed in complete wood with some of the rooms and parts of the cabinets designed in the same color of wood. A concrete staircase has been added to connect the floors, while the large rooms are extremely cozy enough with ample floor space left free.
Furniture and lighting: The beauty of the house is also attributed to the furniture choices that are mostly on the modern lines. What is more unique is the lighting choices that comes in all kinds of styles with hanging bulbs, soft lighting and LED lights. The large private spaces with floor to ceiling glass walls glow by the night with unique lighting.

Photos Courtesy: Paul Warchol