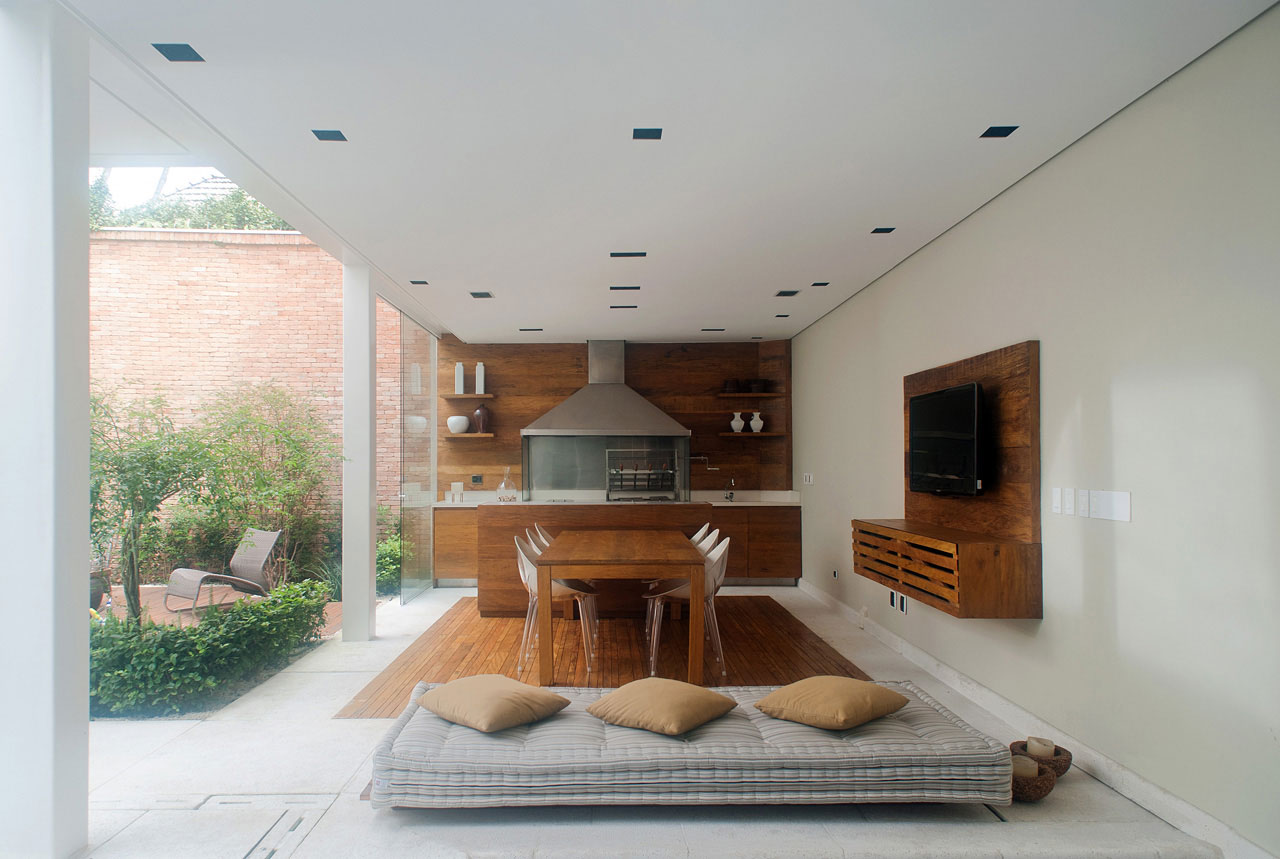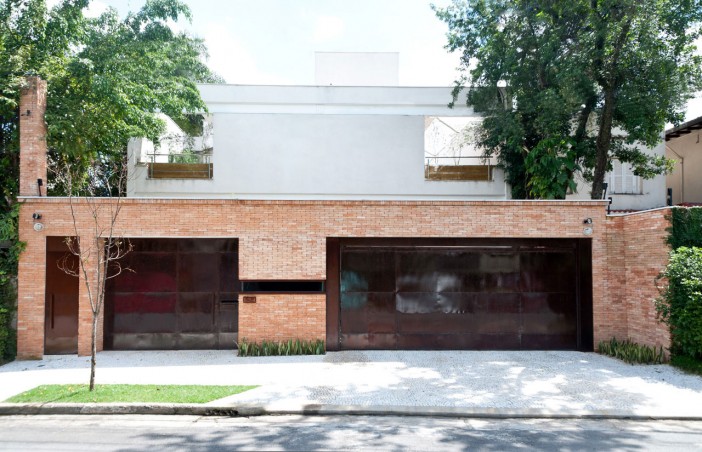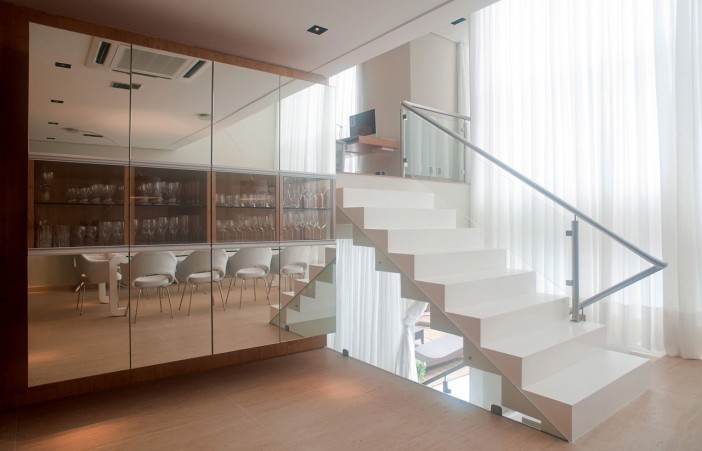Architecture
Casa da França completed by Andrade/Scroback
Casa da França designed by Andrade/Scroback is a house with open walls with amazing natural tones located in the city of São Paulo, Brazil.

Andrade/Scroback is a known company in the field of interior designing with ideas that are practical and innovative. Their unique style and approach of designing can be seen in Casa da França, which is a home located in São Paulo, Brazil. Unlike any of the houses we have talked before, this one is all about open walls, something that is inimitable and stunning. The main purpose is all about allowing natural light to peep in the house with the open walls.
From the dining space to the bedroom, every room of the house has open walls with just beams and frames. The designing company has paid full attention to other details, as well. Inside the house is a pool side that has amazing eco style furniture and large number of potted plants all over. Elongated resting beds and stools offer the perfect spot for rejuvenation, while just in front of the pool is an open area meant for dining and resting. For the furniture and wardrobes, there is an extensive use of natural tones of wood. The flooring is tiled, and there is use of white in huge proportions both for the linens and furniture upholstery colors.
On the upper side of the house, there are large windows that are completed with white curtains for amazing visibility and natural lighting. The designers have worked really hard on lighting aspect and have used varied styles, right from chandeliers to designer lamps for the walls. Overall, this is a house that is close to the nature in spite of being located in the city. Smart designing in a unique concept makes the house a true visual pleasure for the eyes.
Photos by: Matheus Sonnenchen

