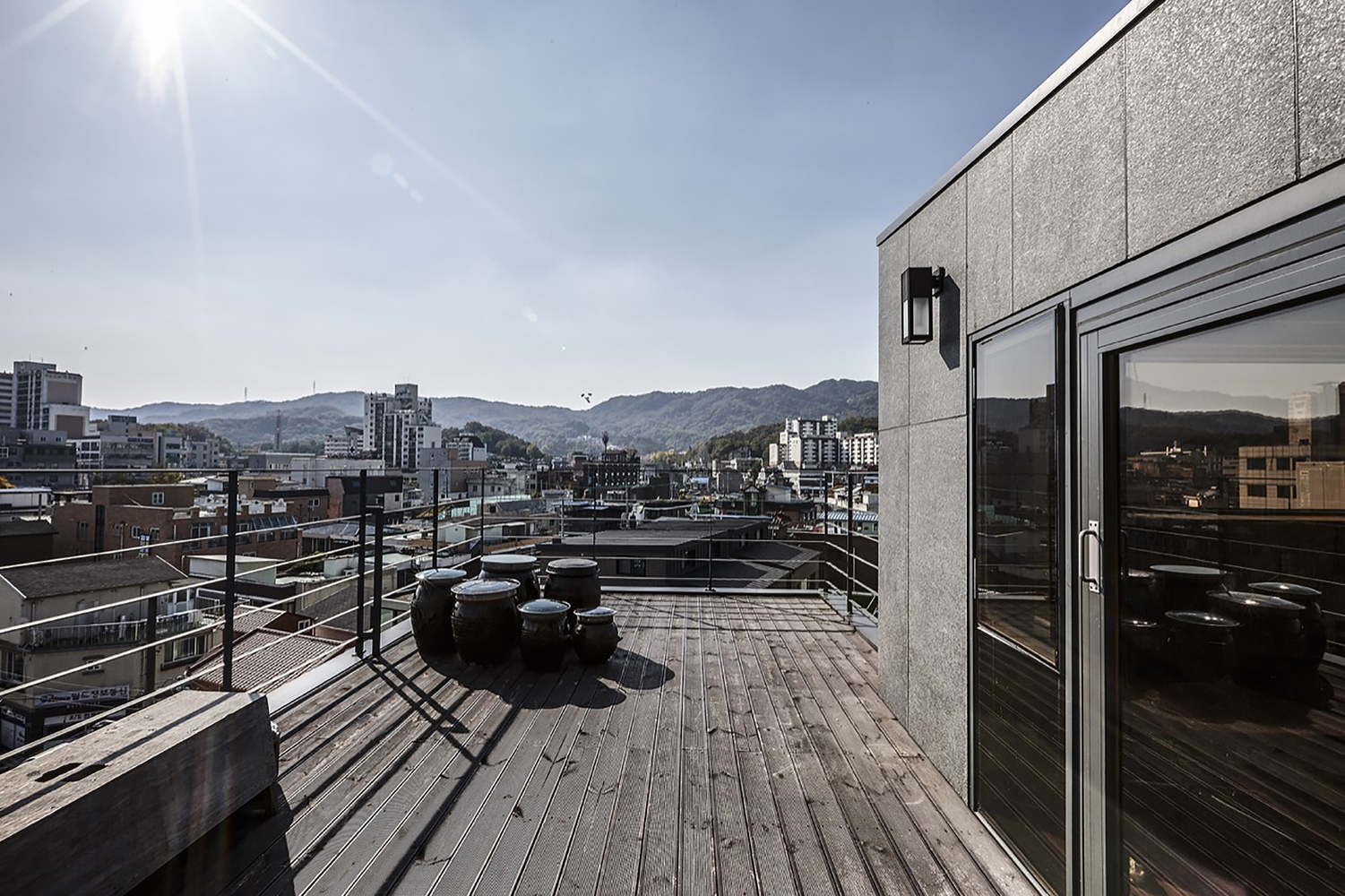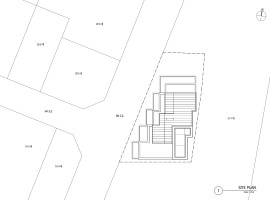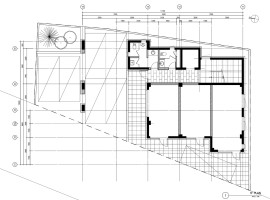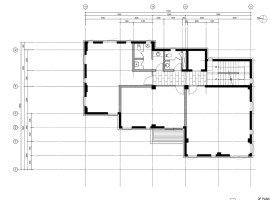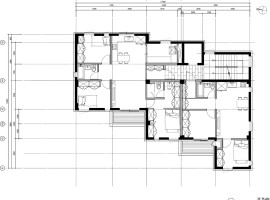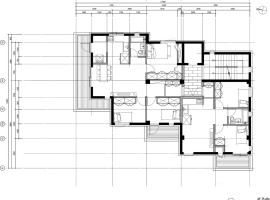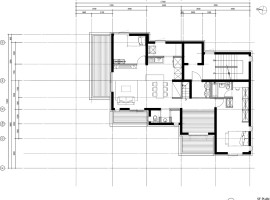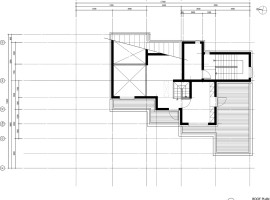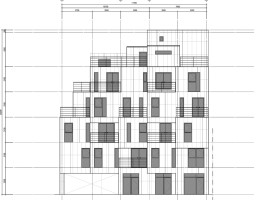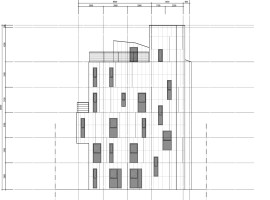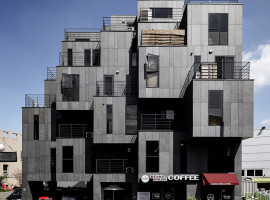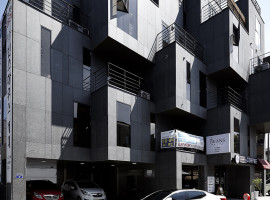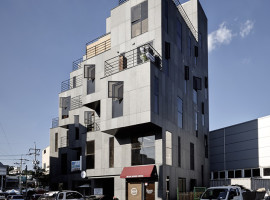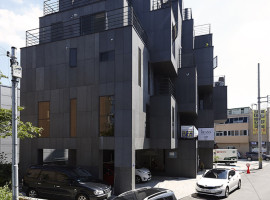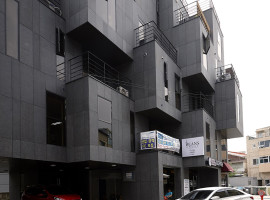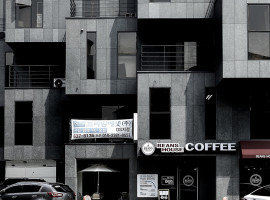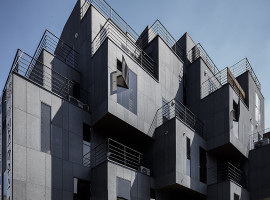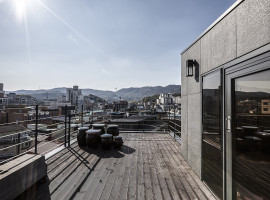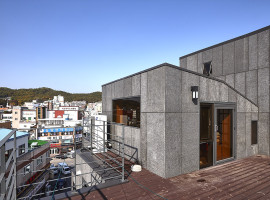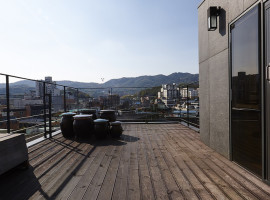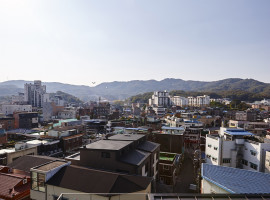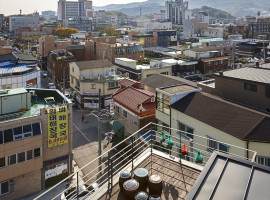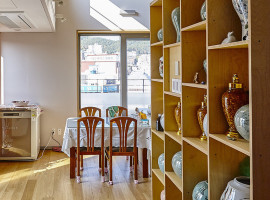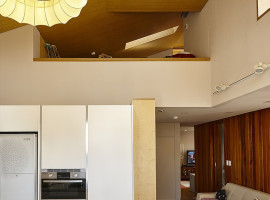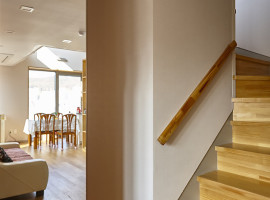The Black Box, a realistic and a candid design of a residential house by UTAA Architects, reinforces the need for civic expansions in downtown, South Korea while offering some great interior design ideas at the same time. Despite, the drawback of being in a contiguous nature with the street, the site strictly adheres to the building regulations of the city.
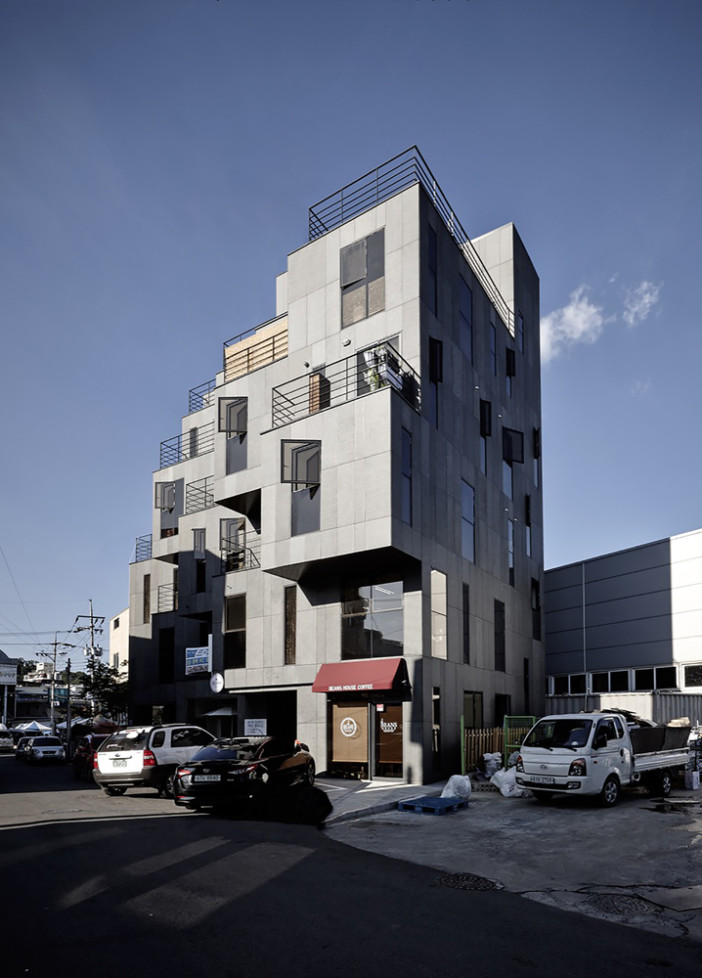
Many a house, in the neighbourhood, stands devoid of a hedged boundary from the street, and hence, they lack privacy from the prying eyes of the neighbours. Likewise, the proposed elevation, for this 2-storey house emerges as an even surface punctuated with a continuous series of horizontal windows at the ceiling level.
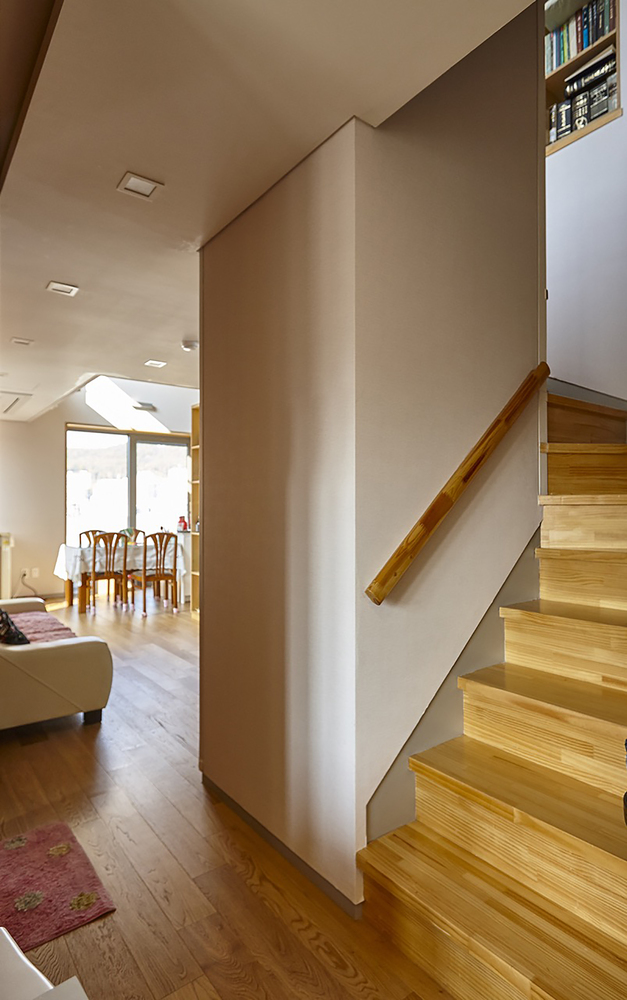
Notably, the strip of horizontal windows segregates the ground level from the upper level of the house. Moreover, they break the monotonous look of the exterior façade, cladded with horizontal strips of grey tinted ceramic tiles. Conversely, the windows bring in daylight, which enables to illuminate and form open spaces in the house.
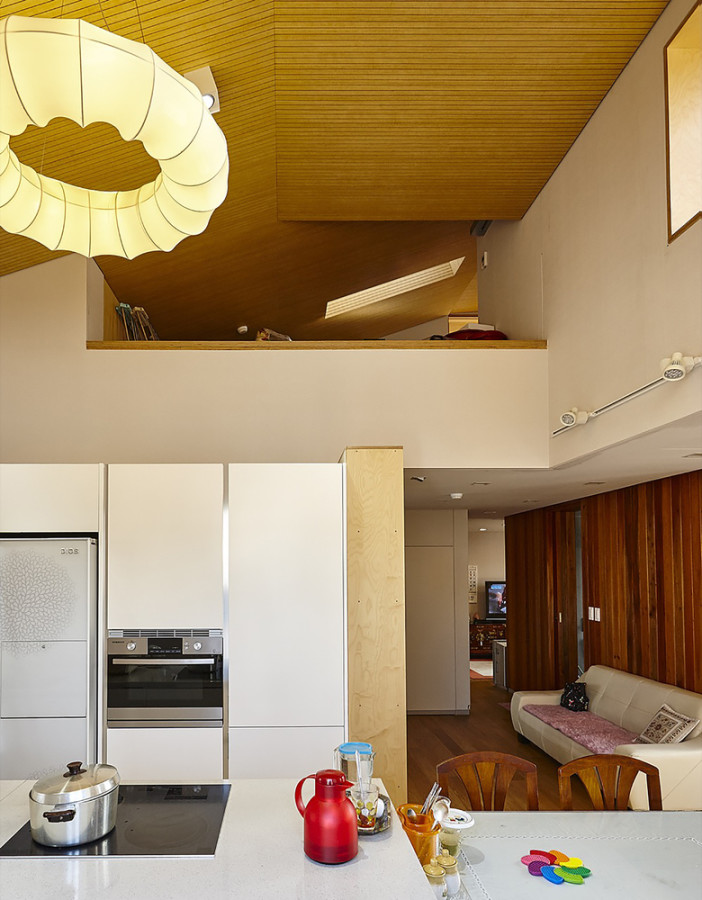
To emphasise that, an internal courtyard stands surrounded by the adjoining spaces on the ground floor. Consequently, the structural frame of the house entirely rests upon wooden joists, which is weightless and manageable during the construction phase. At the ground level, the courtyard with low seats and chaises, surrounded by primary spaces such as the living, kitchen and boudoir, entertain guests all through the year.
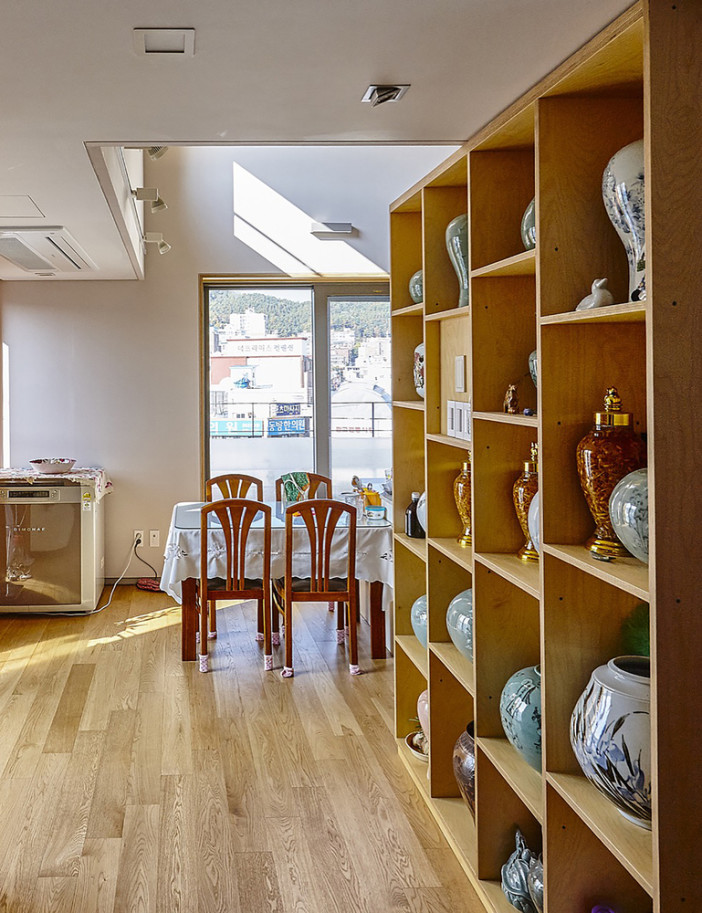
Alternatively, the upper level of the house remains designed as the private space for the family. In fact, these two levels remain interconnected by means of a wooden staircase, which is multi-functional in use for storing, stacking, and displaying books. At a close observation, every other space in the house strikes a pose of balance with the adjoining space, to create a synchronised rhythm.
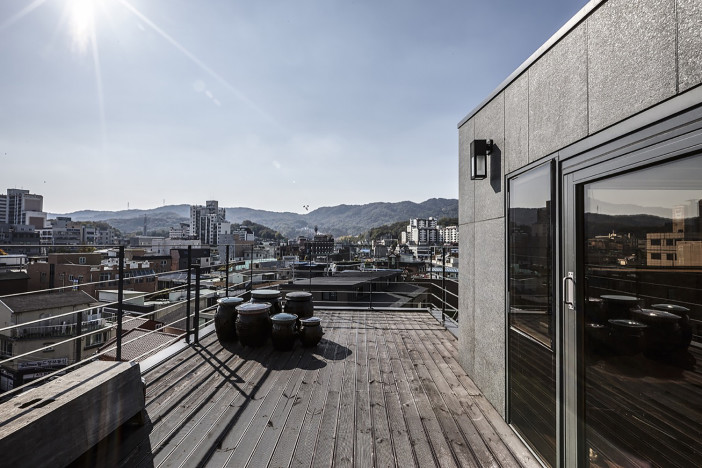
Altogether, the house evokes a playful nature, with a well-proportioned spatial arrangement, that strikes a picture of perfection and demureness in every angle.
Photos By: Park sehwon


