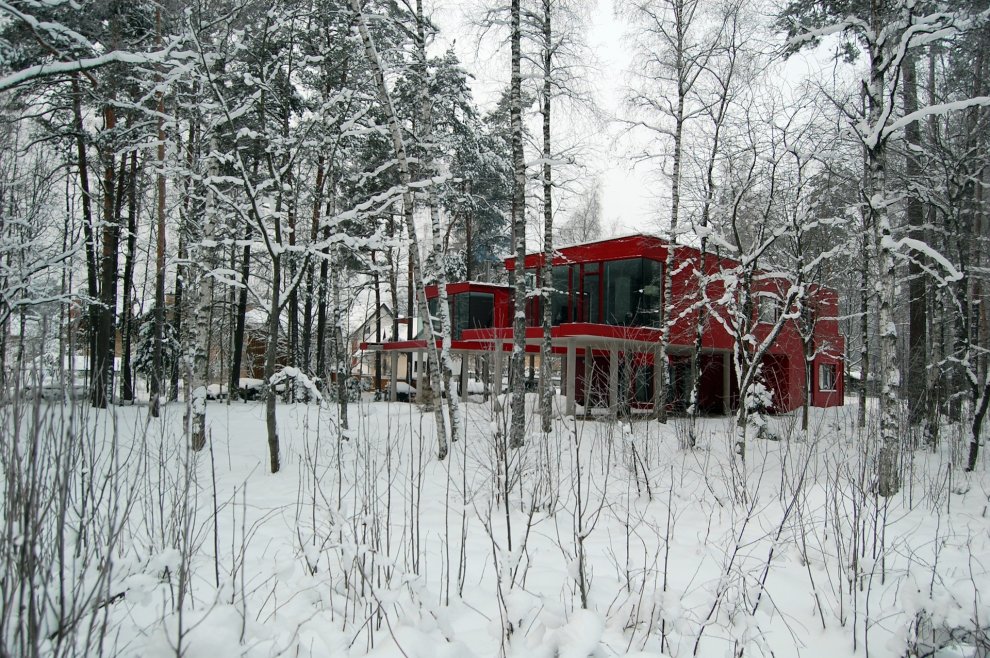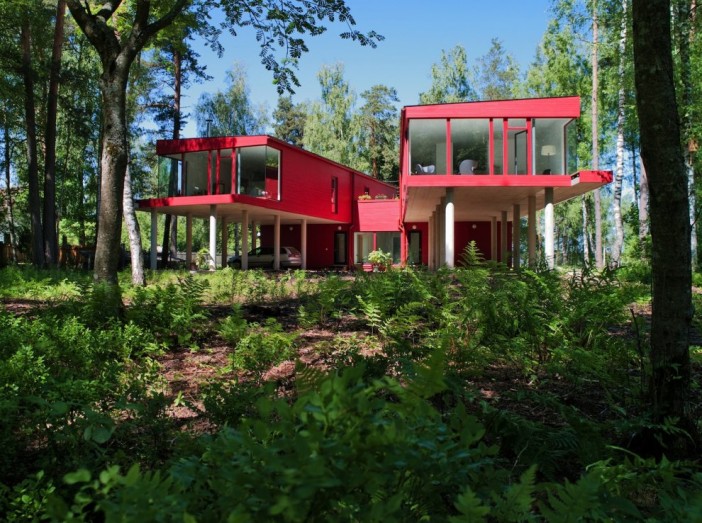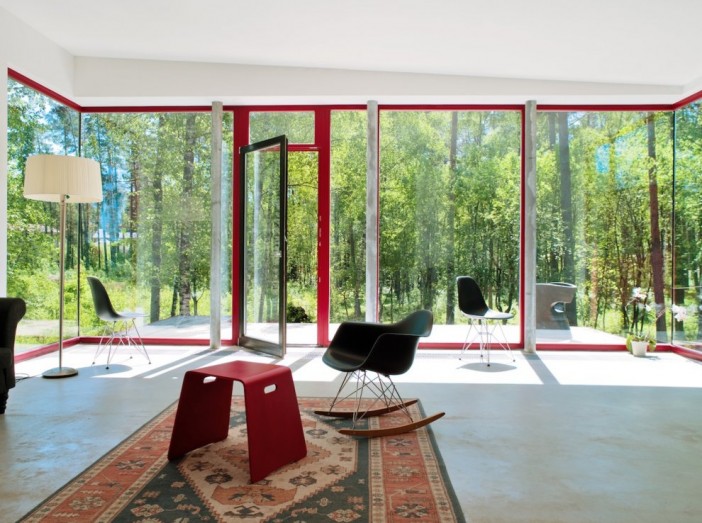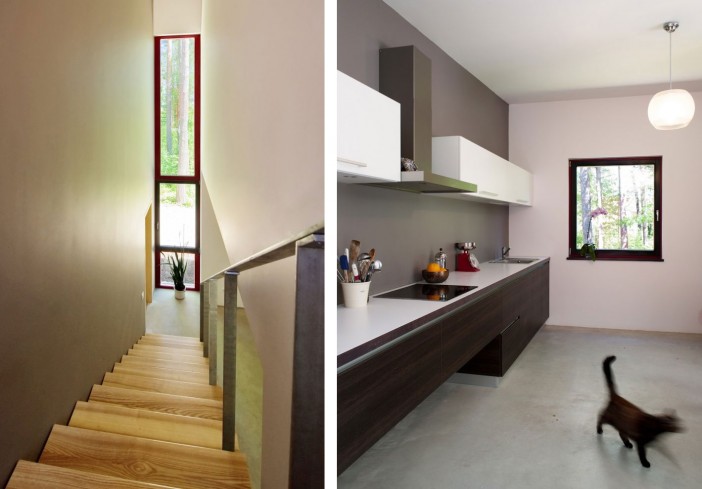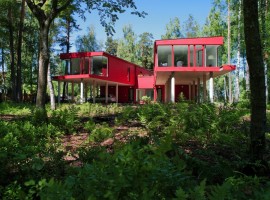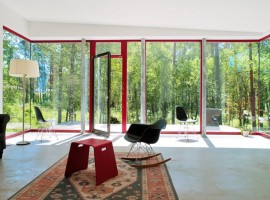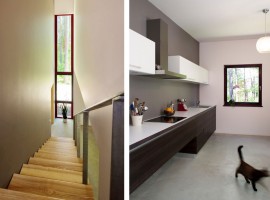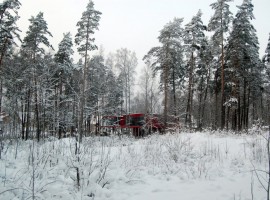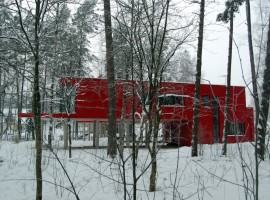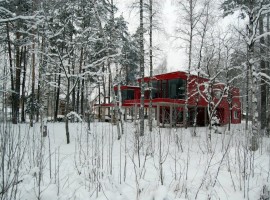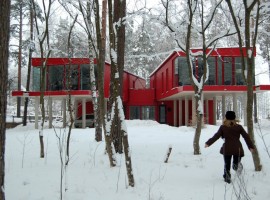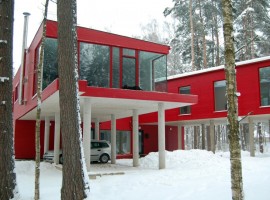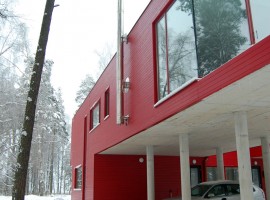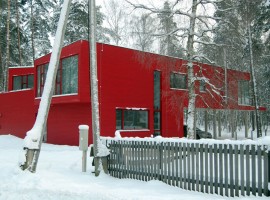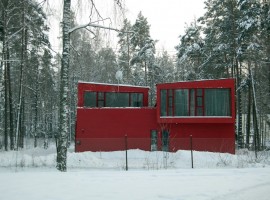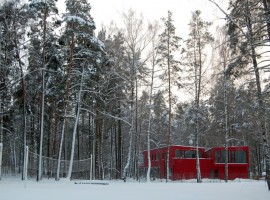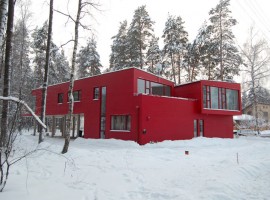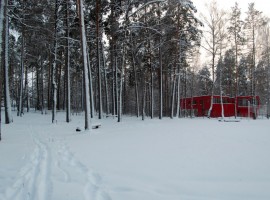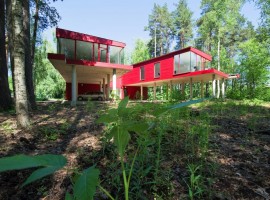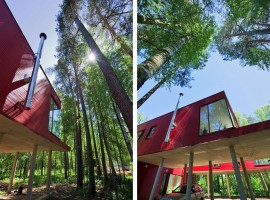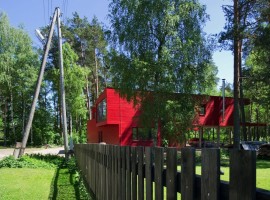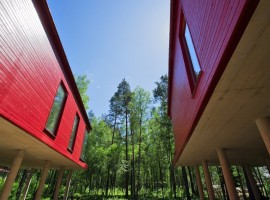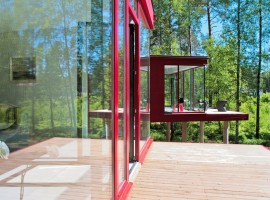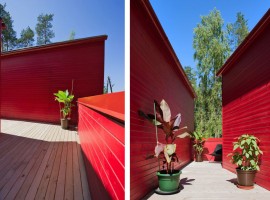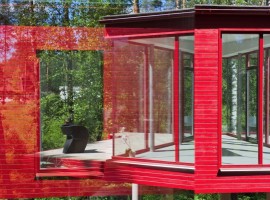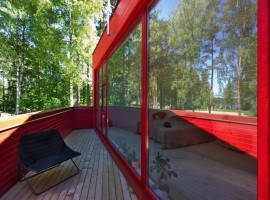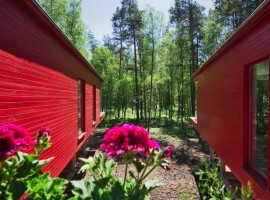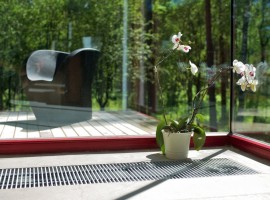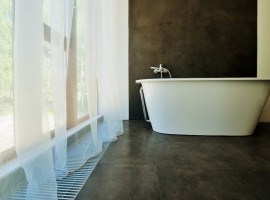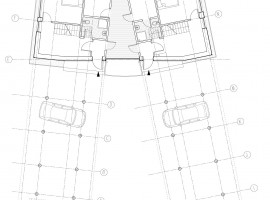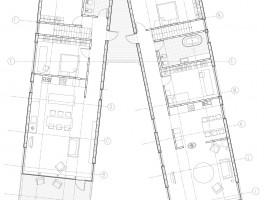Two Sisters Red House is designed to be two twin homes for different families and has been conceived and designed by design studio NRJA, which is based in Riga. Perfectly located in Langstini, this house has a first floor that spreads on an area of 3600 square feet that is commonly shared by two families. The second floor is used separately by both the families, which ensures public time and privacy is maintained at the same time.
The exteriors: The concrete exteriors of the house are painted in red, something that makes the house all the more interesting in the wild. Featuring large windows on the upper level, the views for both the sets of homes have been taken care of at the best. Using wood and concrete, the exteriors are extremely likeable and interesting.
The interiors: If the bright red shade of the exteriors was a stunner, so is the look of the interiors, which is more of a subtle theme. The colors here come from the beautiful small things. The staircase leading to the upper level has been designed in glossy wood, while the flooring is perfectly done in concrete. Both the levels have decks that are designed in wood and open in the wild, ensuring the views are unrestricted.
Furniture and lighting: The design studio hasn’t given out much on the furniture, but a lot of contemporary furniture has been used in the house for ensuring the colors are maintained. For lighting, mounted ceiling lights have been used with large free standing lights for a very large and majestic feel.
Stunning and gorgeous in the wild, this is a house that works perfectly as an escapade!
Photos courtesy of NRJA


