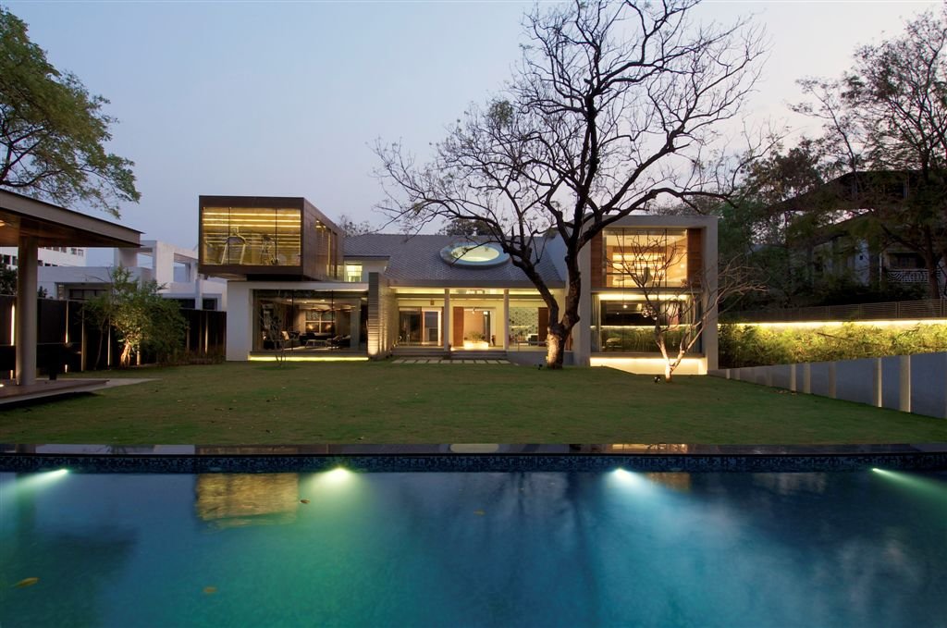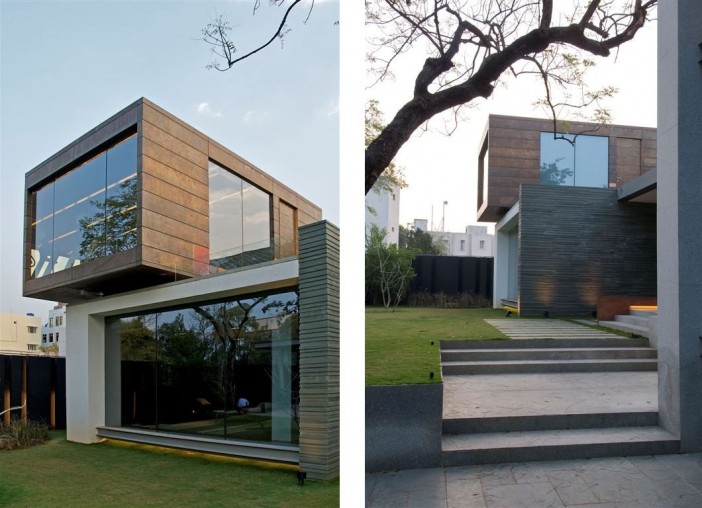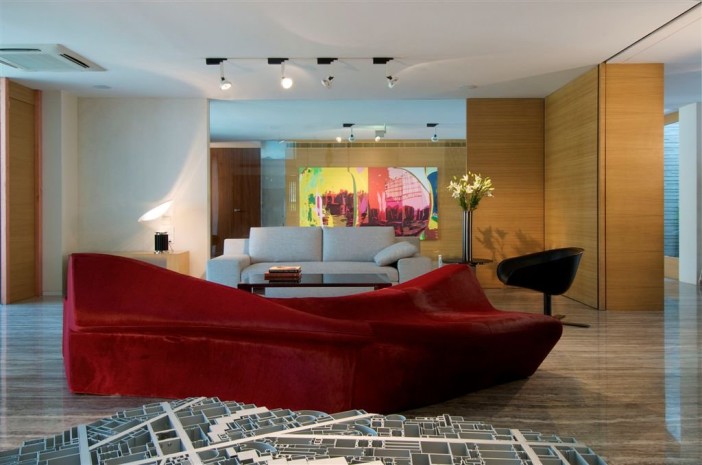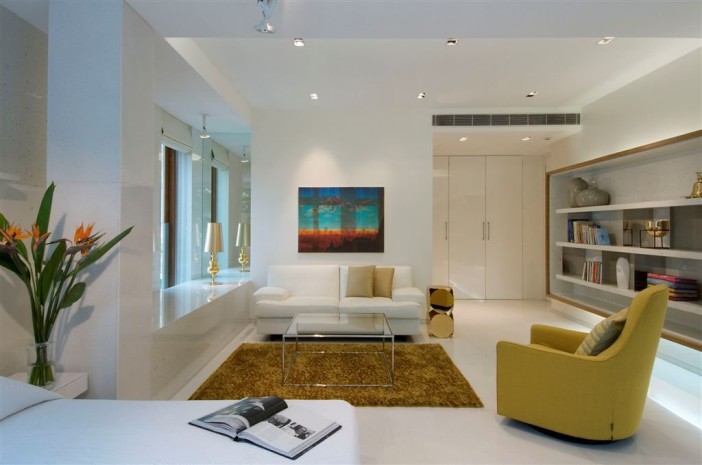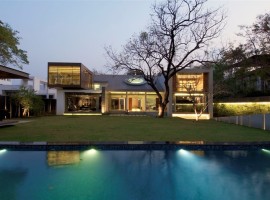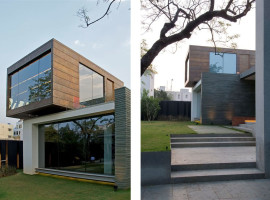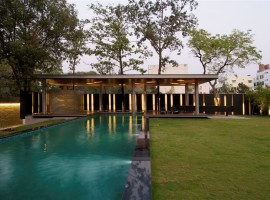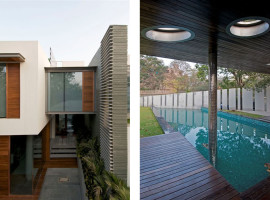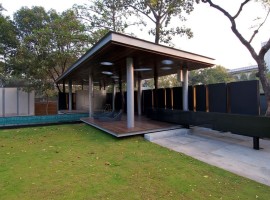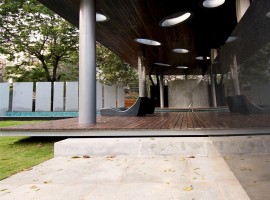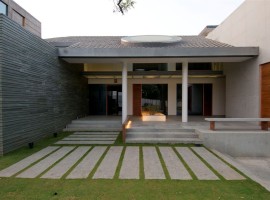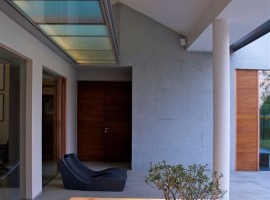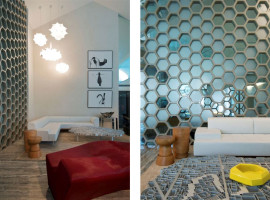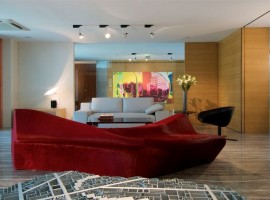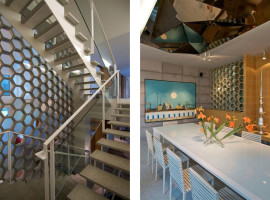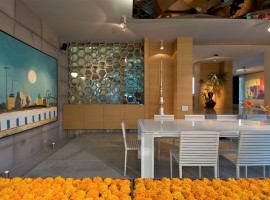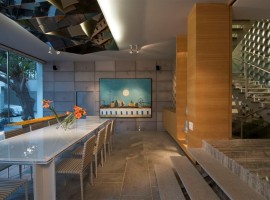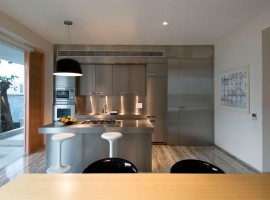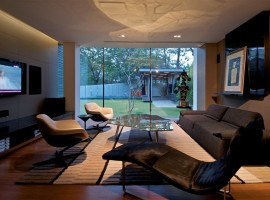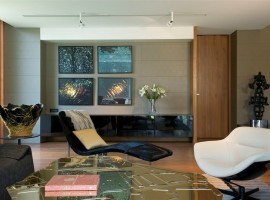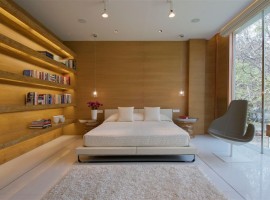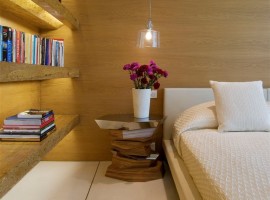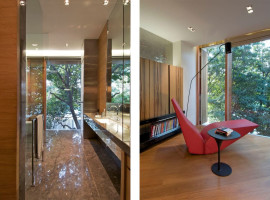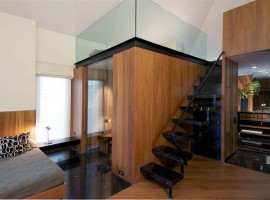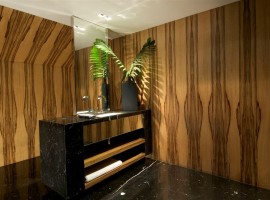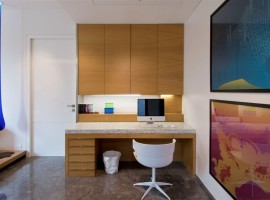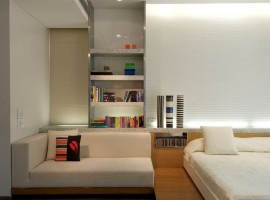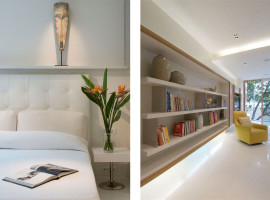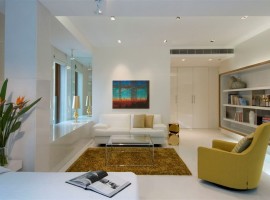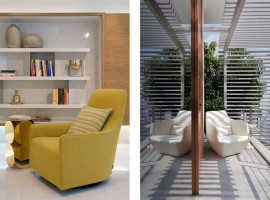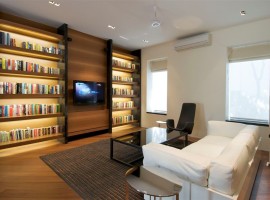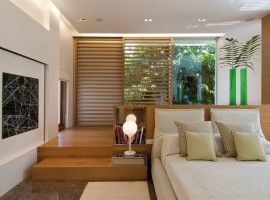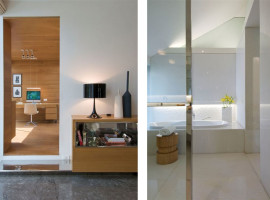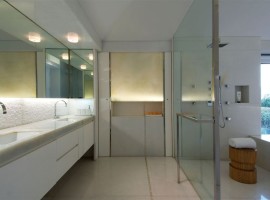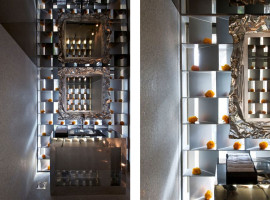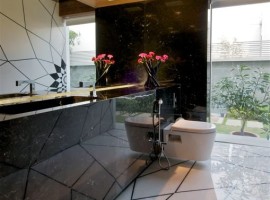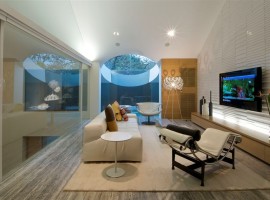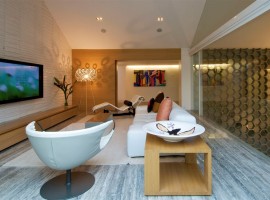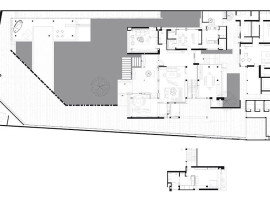This stunning house was built in the 80s by a family and has been remodeled into a modern home of 12,500 square feet. Located in Hyderabad, one of the largest cities of India, the house has been conceived and designed by Rajiv Saini & Associates, a popular Mumbai-based architectural studio.
The exteriors: The entire house has been designed in a modern way with the needs of the owners in mind. Designed in a contemporary way in concrete in varied layers, the house has some unique ideas that have been introduced for better lighting. The exteriors show the large living areas of the house and have a swimming pool on the façade. Parts of the exterior walls, façade and ceiling of the decks are designed in a dark polished finish of wood. Using varied patterns in the design, the house looks perfect for its mixed elements. Materials used include copper, blonde woods, steel, silver-grey travertine, grey granite, white marble, and glass.
The interiors: The interiors of the house have modern Indian values with a classical touch that has been created with ample use of space and functionality in mind. From glossy finishes, wooden work and potted plants to the plastered walls and ceilings, the house has everything needed with a balance. Parts of the walls and flooring has been done completely in wood (check the home office), while some of the wooden work is also used in steps and otherwise. The windows here are large and look over the beautiful garden.
Furniture and lighting: High end and upscale recliners and sofas along with contemporary furniture elements adorn the rooms, while for lighting LED lights and expensive range of lamps have been used. A modern home indeed!


