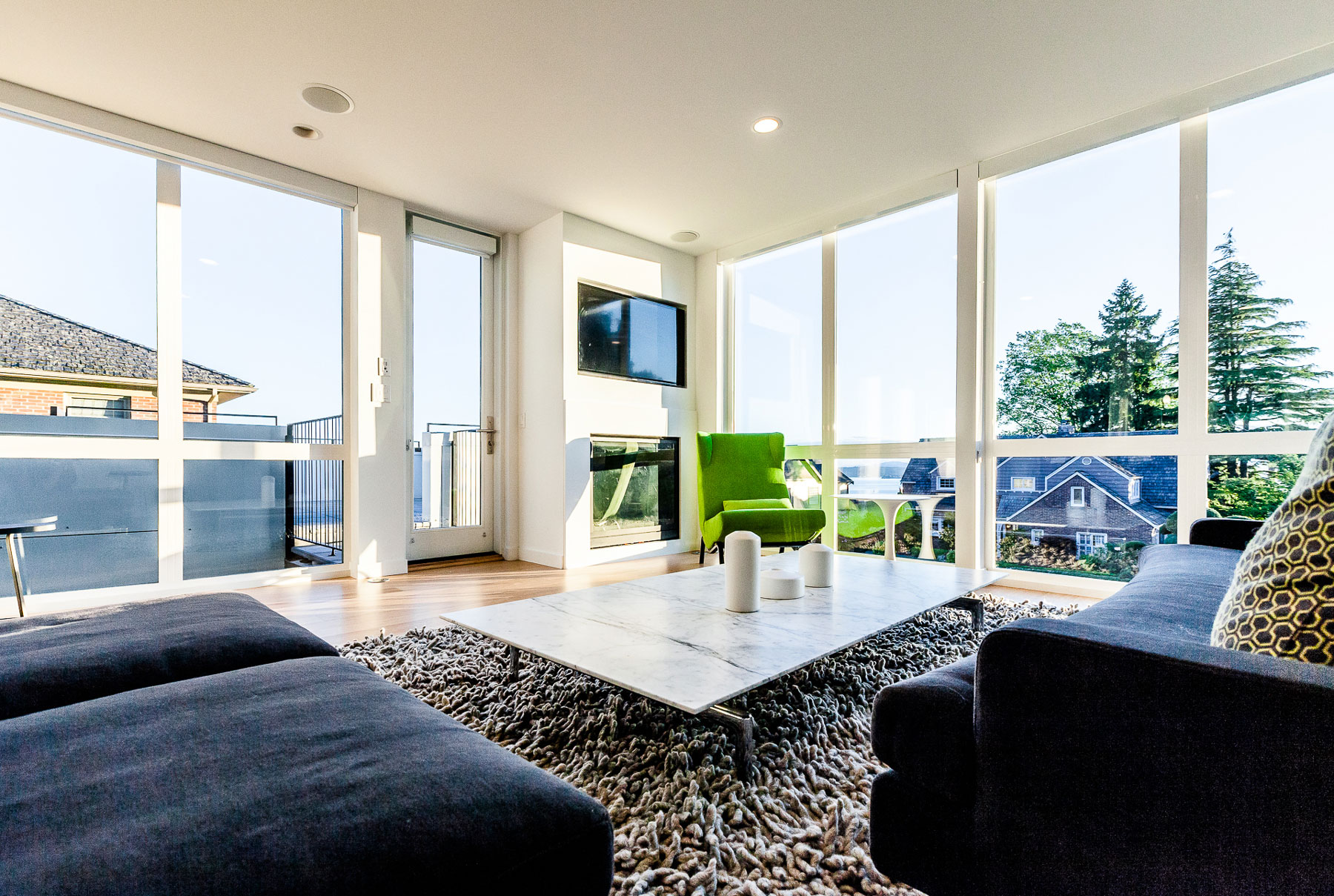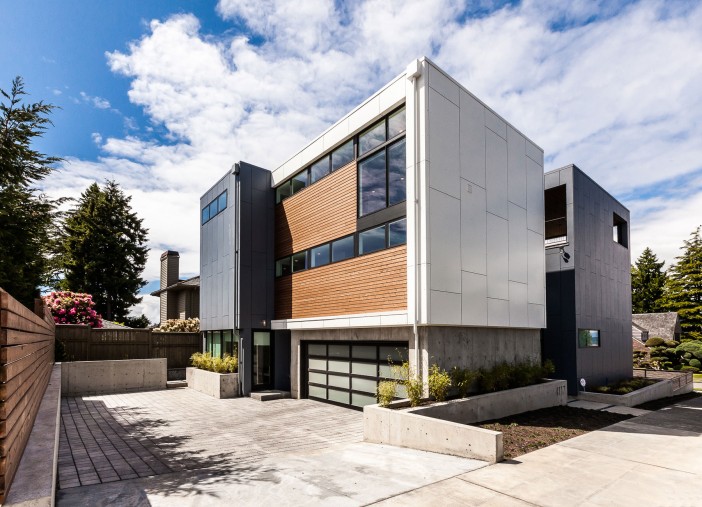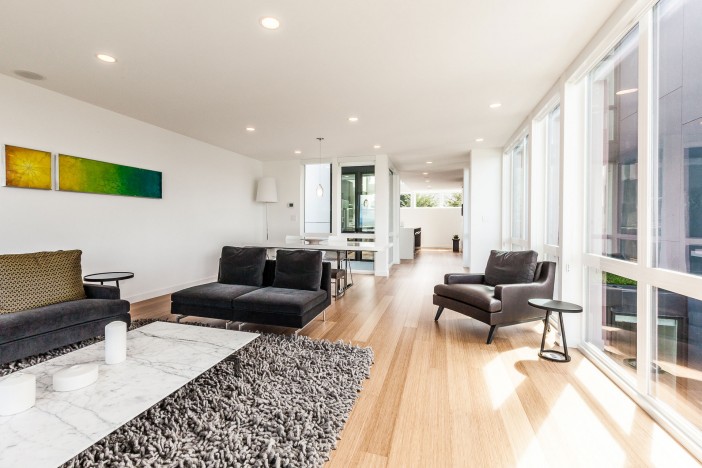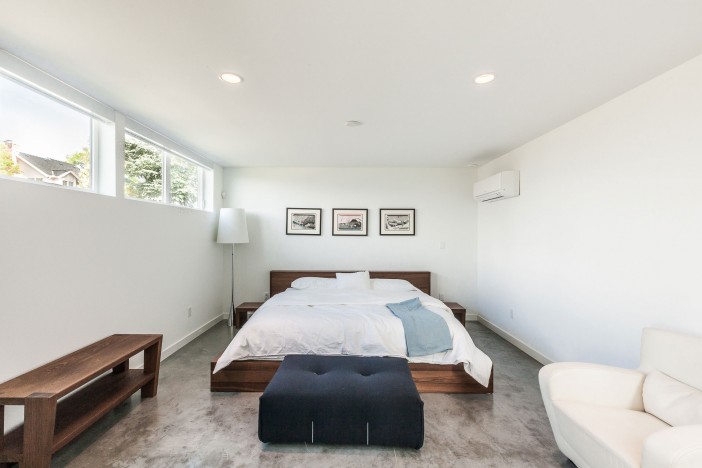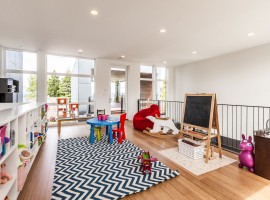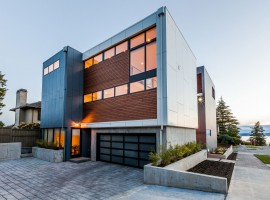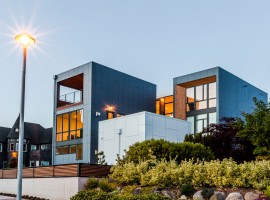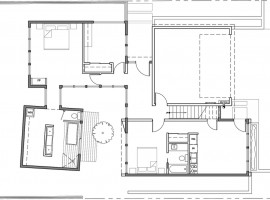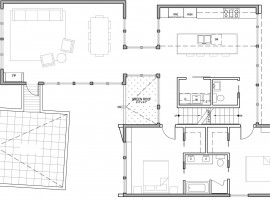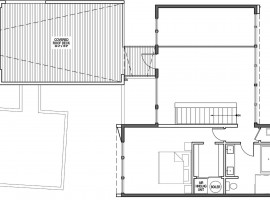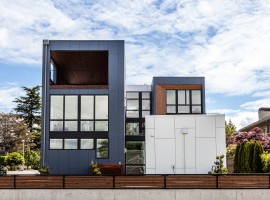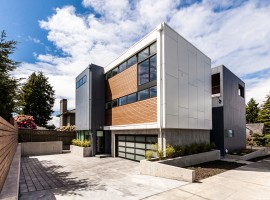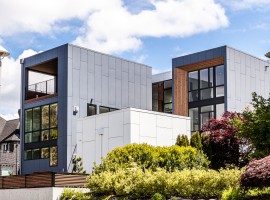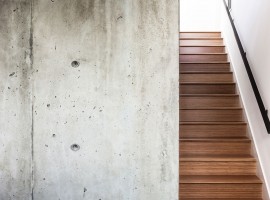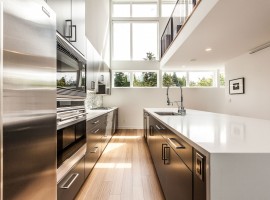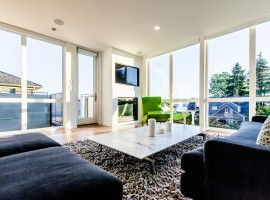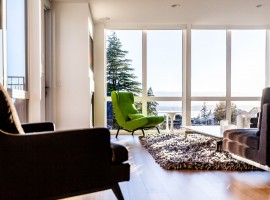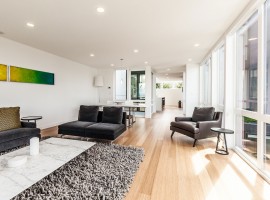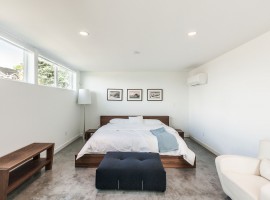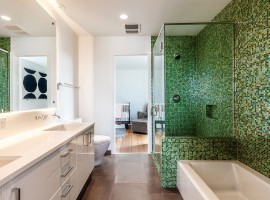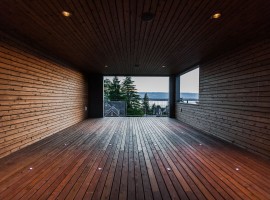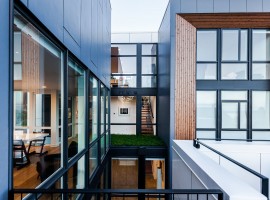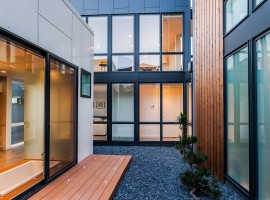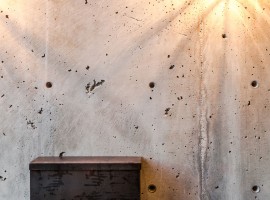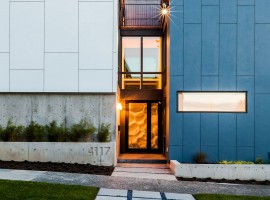Aurea Residence is a modern home designed by Chris Pardo Design: Elemental Architecture this year. Completed recently, this house is located in Seattle, Washington. The main idea for the designs studio was to create a home that offers unhindered views of the surrounding regions with ample natural light and best levels of privacy. The work has been done keeping the needs of the young family with the entire area spread over 5000 sq ft.
On the lower level of the house, we have the much well designed master suite that has been designed with a separate bathroom and tub, and the floor also includes a two car garage. The second floor of the house has been designed with two bedrooms and a room with an open deck for some fresh air in the living area. Then there is the third floor of the house that features another master suite and a play room for the kids.
What is likeable in the entire concept by Chris Pardo Design- Elemental Architecture is the open windows and amazing use of space that allows light in every corner of the house. Inside the home, every room has an acquired taste with an astounding color palette. The furniture has been chosen in mix of traditional wood and modern elements. There are colorful chairs and tables for the kids’ room, while the other rooms have modern wood furniture in natural wood finish.
Peaceful, open and yet private, this is a home where designing and architecture plays a dominant role for meeting the needs of the individuals. The well designed interiors only add more value to the designing in further ways than one.
Photos by: Dale Tu


