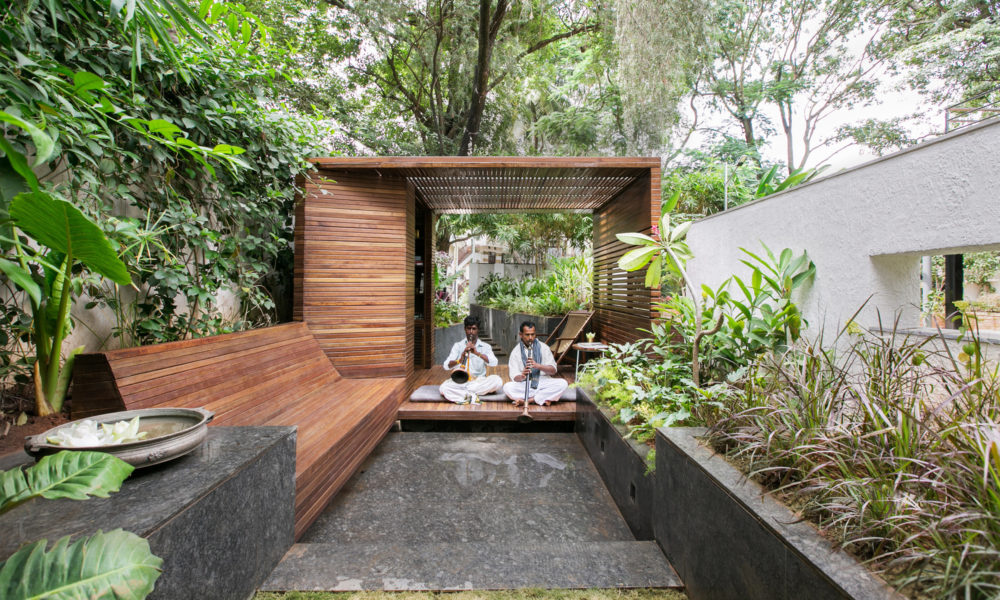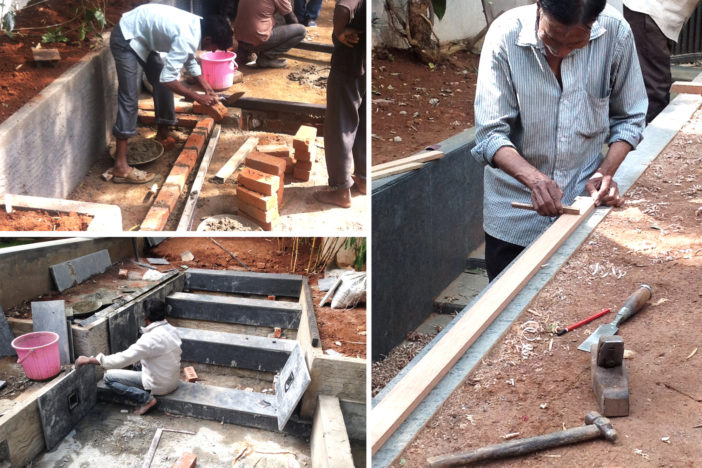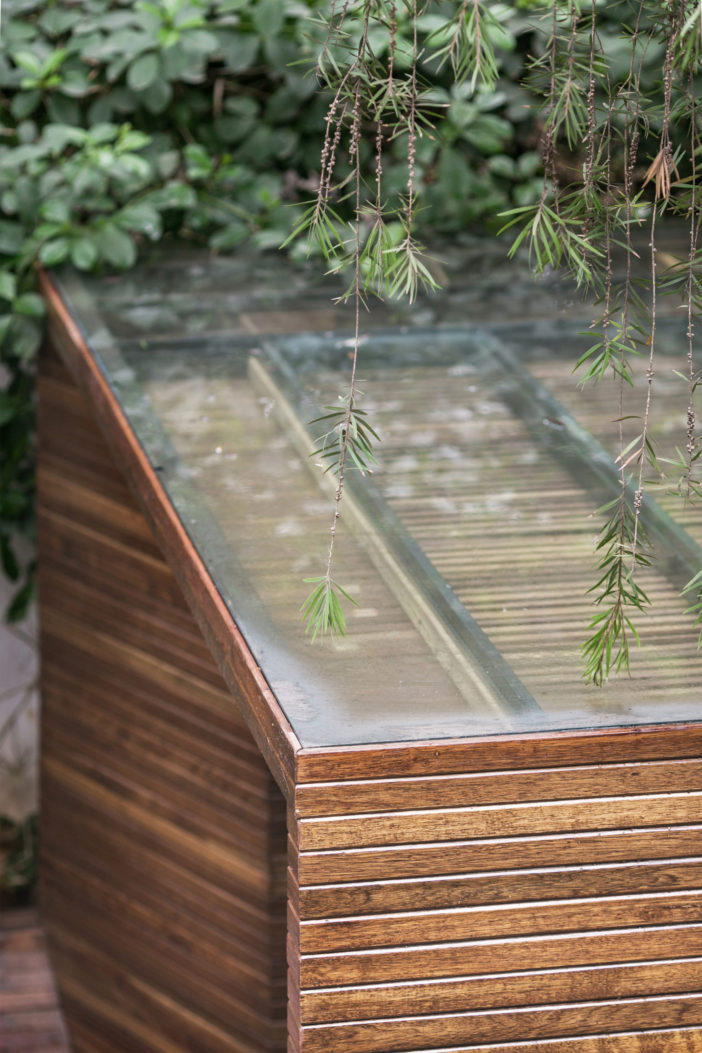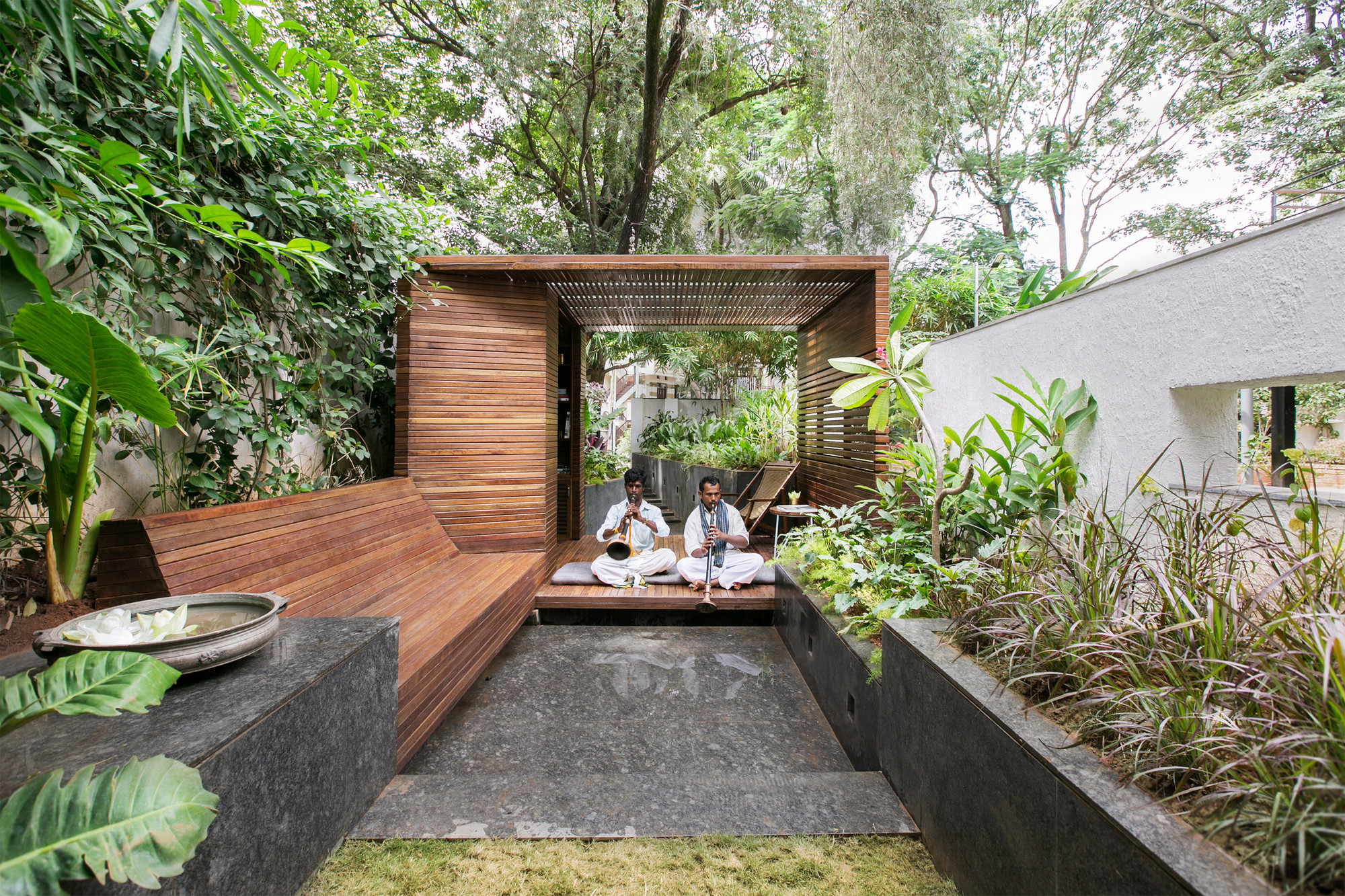Architecture
Architectural Design Ideas for Garden: Pavilion in a Garden by Collective Project, India
Situated in Bengaluru, Pavilion in a Garden, by Collective Project, exemplifies smart and versatile use of sustainable design through unused outdoor spaces.

Pavilion in a Garden, by Collective Project, is about an unused parcel of land transformed by the architects into a resourceful seating arena in the city of Bengaluru, India. The structure enveloped by lush greenery lies adjacent to a bustling residential plot and library. This pavilion constructed in the locally reclaimed wood of thin strips clad the entire structure in a seamless manner offering stunning design ideas for the unused spaces in garden.

Strategically designed, the Pavilion blends right into the backdrop without obstructing pathways and the growth of foliage while uniting the two distinctive sections of the plot that previously seemed disconnected. The architects have ingeniously constructed a bridging link to connect two distinct scenarios quite dominant over the existing site. In the first, a wild and dense garden, which envelops the surroundings whereas the second scenario is a seating area where the grass runs rampant in a rather charming manner.

Furthermore, the use of adaptable seating options available within the pavilion provides improvised spatial configuration, which transforms the structure into a site for enthralling performances.
Moreover, by placing green hedges as a buffer, the architects eliminated harsh unwanted noises emanating from the adjacent street. In addition to this, the existing surface of the ground stands hollowed out and laid with black granite tiles, which facilitate acoustic separation and promote clear hearing in and around the pavilion.
Again, narrow yet sturdy, the recessed niches line the walkway, where small earthen lamps illuminate the pathway. Conversely, during the day, natural light is the only source that illuminates the structure. On the other hand, sunlight filtered by the niches falls directly onto the surface below the glass roof. Thus, the textures achieved through the transition of light and its sources are awe-inspiring and lend dynamicity to the appearance of this pavilion.
Overall, the architects have enhanced the functionality of an unused stretch of land that lay amidst abundant natural splendour and glory.
Photod By : Tina Nandi Stephens
