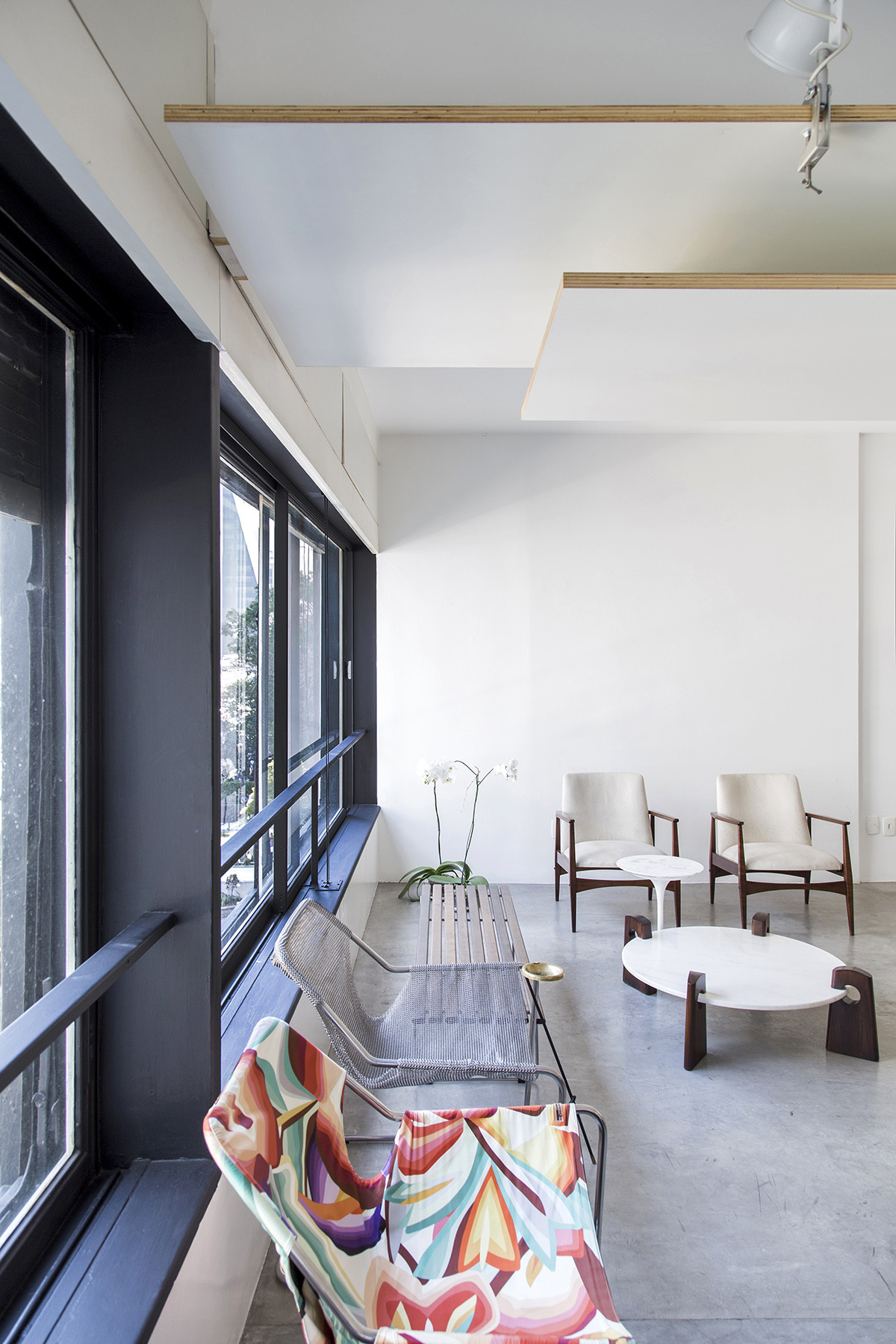Architecture
The Apartment at Paulicéia Building by JPG.ARQ, Brazil
The Apartment at Paulicéia Building, by JPG.ARQ, in Brazil, conveys a simple and straightforward concept of spatial expansion on an existing building.
Located in Brazil, the Apartment at Paulicéia Building, by JPG.ARQ is about transforming an existing house into an interwoven space based on the concept of fluid architecture. As the scale of the project is considerably small, creative innovation in terms of materials, space and details occupied an upper hand at the conceptual stage. Moreover, the existing building belongs to a historic era of the late Renaissance homes, and hence the alterations to the structure required a clear and defined plan.
Being a renovation project, proper measures, to identify the strength of the structural formwork and the load bearing capacity of the walls, stand assessed to determine the future of spatial expansions. Again, owing to scarcity of space, the knockdown of internal walls generated an open layout for a comfortable configuration of functional zones. Based on the newly proposed plan, an existing bedroom stands knocked out to make room for a wardrobe and the worker zone expands into a kitchen corner offering some innovative design ideas.
Conversely, there is a clear flow of space in the proposed plan, with a linear pathway, dividing the wardrobe from the bedroom entrance door. Again, the need to introduce light is by means of punctuated openings, along with the existing windowpanes. Conversely, the need to rely on a core design element, such as the wardrobe, creates a distinct character to divide space, with multi-functional reuse.
In essence, the renovated house is well lit, airy, and bright, with an organised spatial composition, thus putting the perspective back on the innovative design and construction phases. Largely, the spatial context of the original space stands duly considered to form a new and improved design, which supports future expansions.

Photos By : Fernando Stankuns