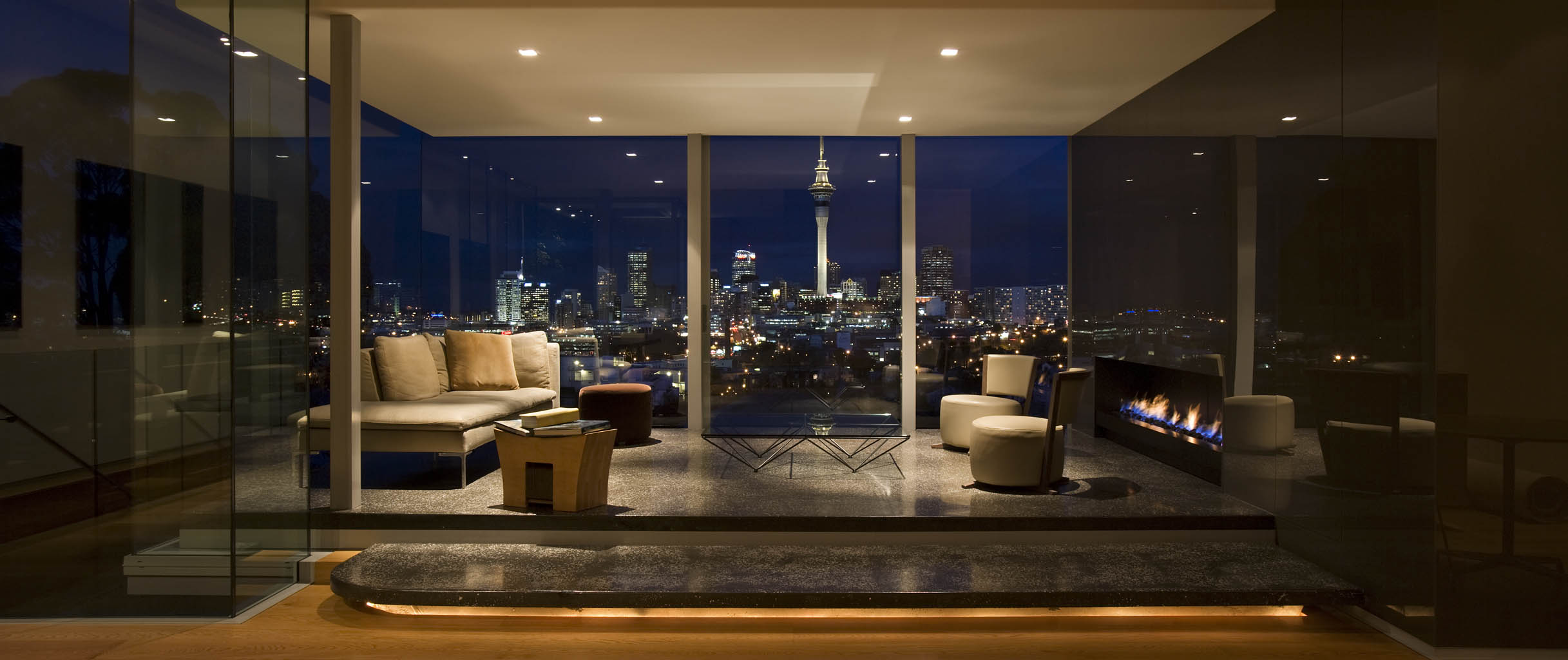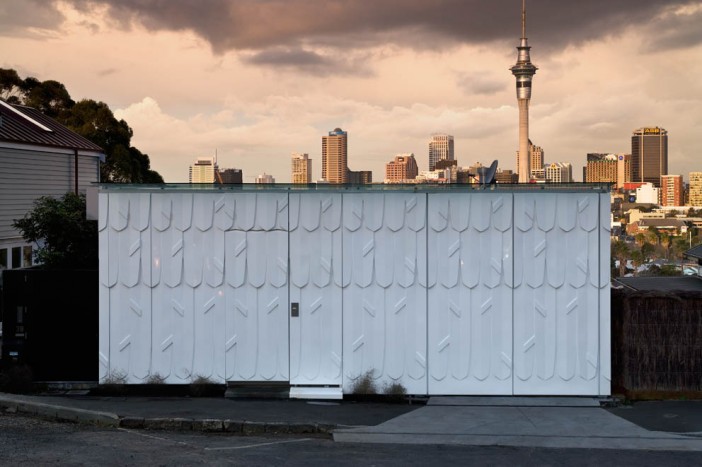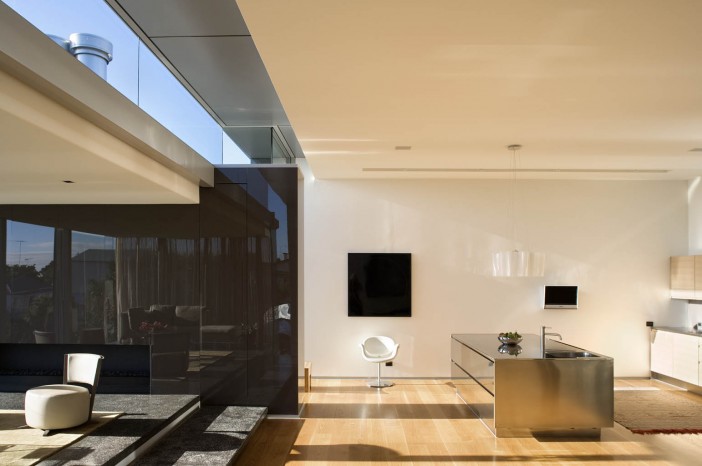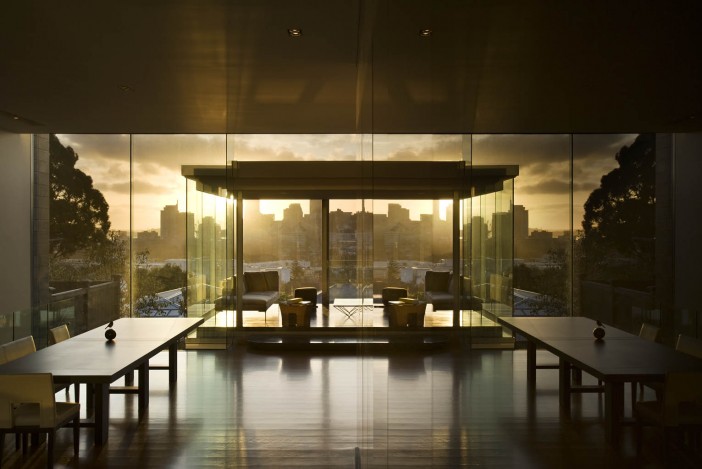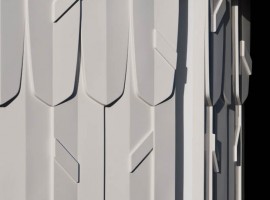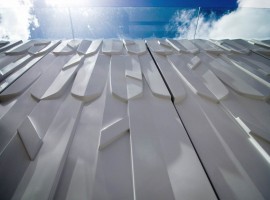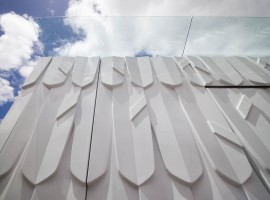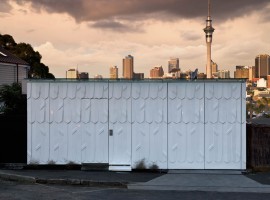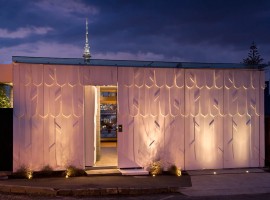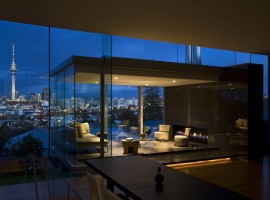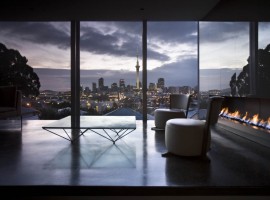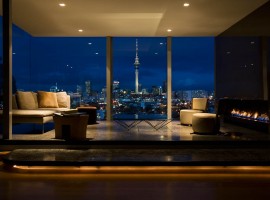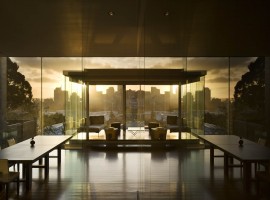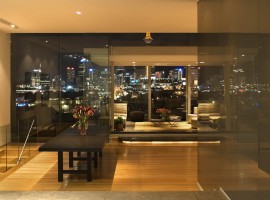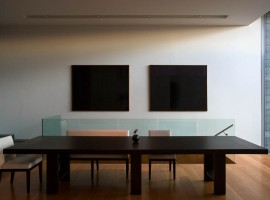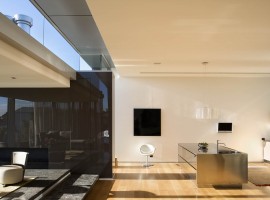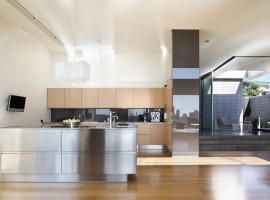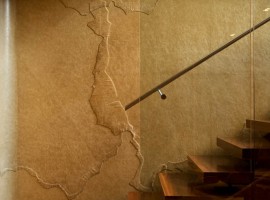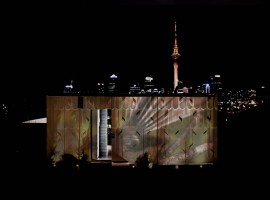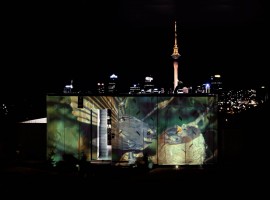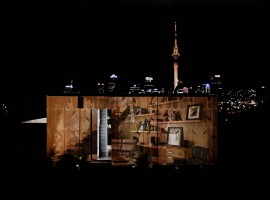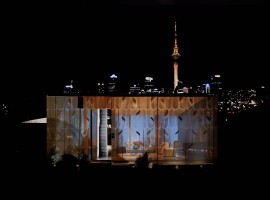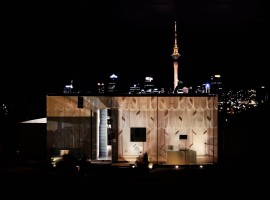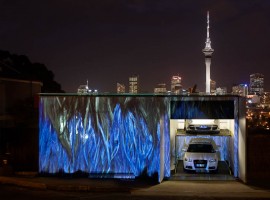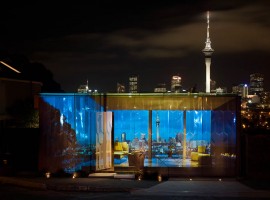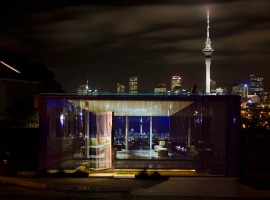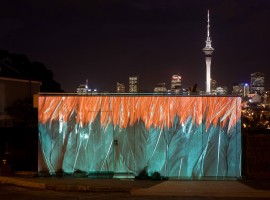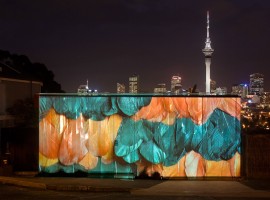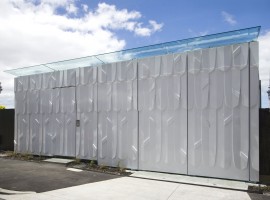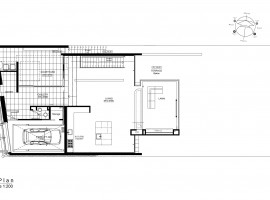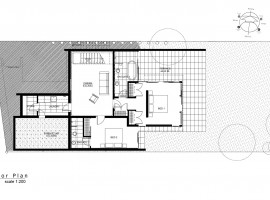The much talked about Mai Mai House project is positioned in Auckland, New Zealand and was completed to cater to the needs of a couple. Patterson Associates, a well known design studio based in Auckland, has designed this modern home that features two bedrooms and two bathrooms.
The facade of the house is one its kind and features a large white boundary that separates the home from the prying eyes. Using a large facade, the house doesn’t itself have any windows or doors but is more like a glass house with panoramic views of the main city. The large white facade serves as a private screen by the day, while at night, the same screen is used for showcasing beautiful images to the public.
Inside the home, most of the interiors are completed with glass walls with a complete wood staircase that leads to the upper level of the house. Keeping simplicity and class as the key, most concrete walls are in white, and the living room is all about glass for maximum lighting and views. The open kitchen area features portions of cabinets in wood and stainless steel, and the flooring for most parts of the interiors has been completed in simple shade of wood.
Using simple lines of designing, the house has some classy modern furniture selected in line with the exquisite lavishness of the main theme. The lighting is mostly about LED lights with softness in consideration. Pendant lights have been used extensively over the tables and kitchen to offer perfect options of source lighting.
Unflinching design with class and technical details, this is a home that is more like a shell in the modern world with a unique element of simplicity ruling in balance with sophistication.
Photos by: Patrick Reynolds and Simon Devitt


