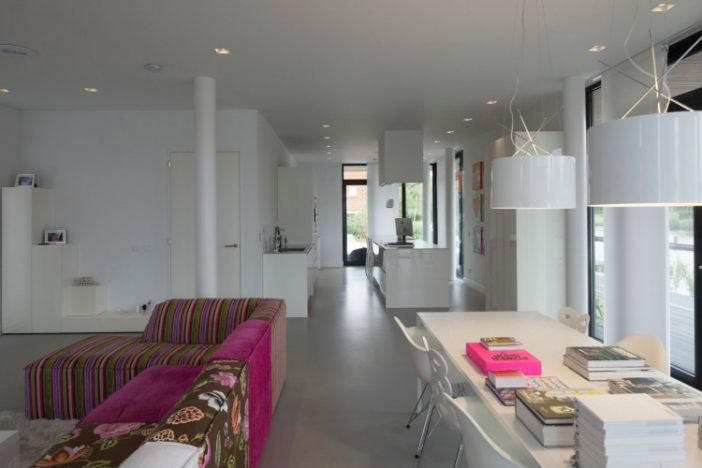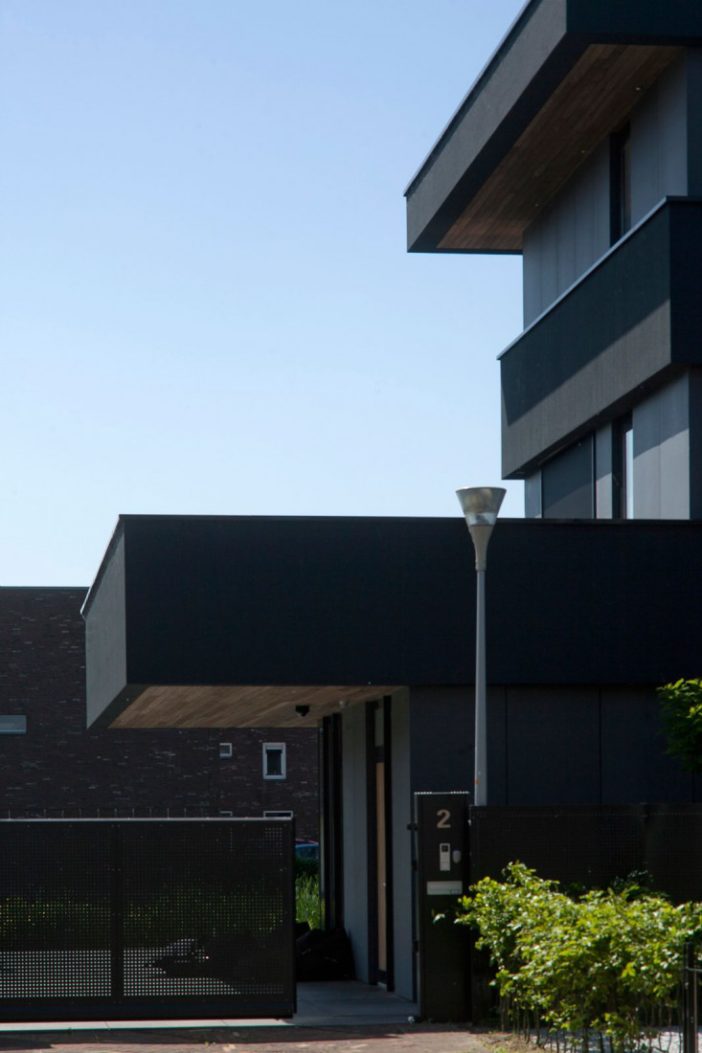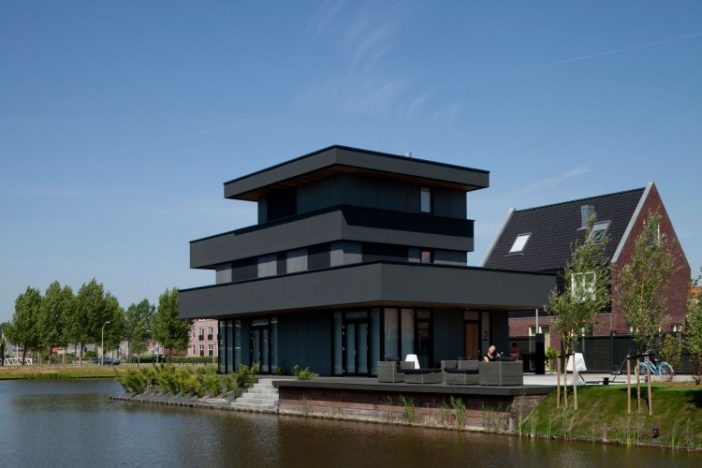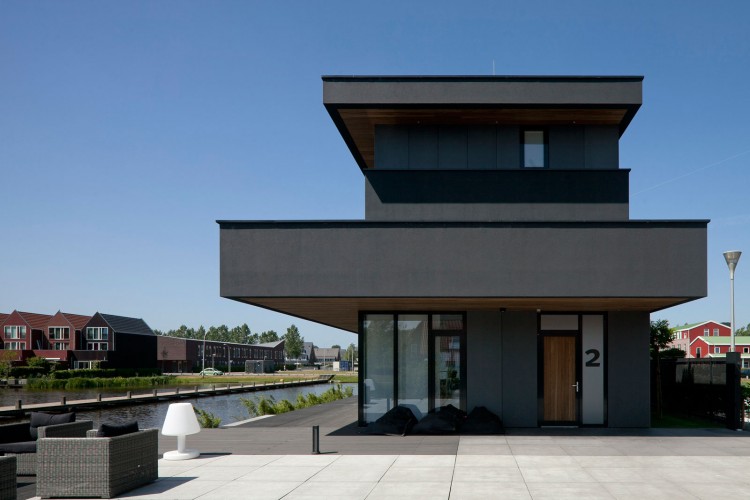The Villa Biesvaren project has been completed by design studio BBVH Architecten based out of Rotterdam. This is basically a three storey contemporary house, which is located in suburb named Ypenburg of The Hague in The Netherlands.

The exteriors: The house has been designed with dark colored architecture and amazingly large cantilevering terraces for the owner of a furniture firm. Since the house is close to the waterfront, the views from the interiors have been ensured at best. The main construction has been done in steel structure with a concrete core. For the exterior walls, lightweight prefab timber has been used while other materials used for the exteriors include concrete panels reinforced with gray glass fiber and anthracite plaster. For the ceilings of the cantilevering terraces, wooden cladding in warm brown shade has been used.

The interiors: If the exteriors are designed in dark theme, the interiors are done in white with stunningly large rooms. The living room and the open style contemporary kitchen are located on the ground level while the children’s bedrooms and a bath are located on the first floor with a terrace. The top floor includes the master bedroom and bath along with a walk-in closet and terrace to enjoy the weather. An open style wooden staircase in much spiral design connects the different levels of the house.

Furniture and lighting: The varied furniture ideas and choices are mostly about colors, only to accent the beauty of the white interiors. From printed colors for couches to designer dining chairs, this contemporary home has everything. For the lighting, there is use of pendant and large hanging lights coupled with LED lights, bulbs for adding value to the white theme and bringing hues of colors as needed.
Photos by: Luuk Kramer
























