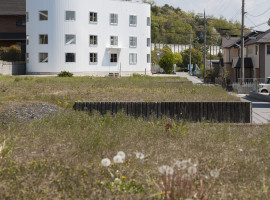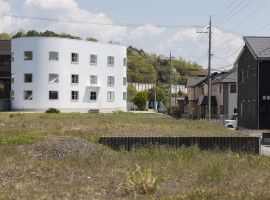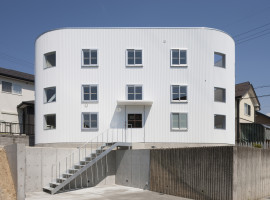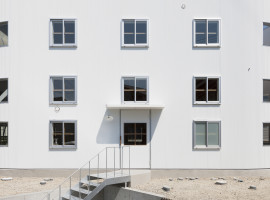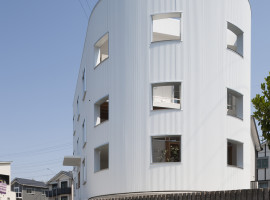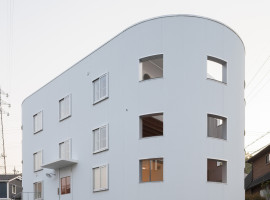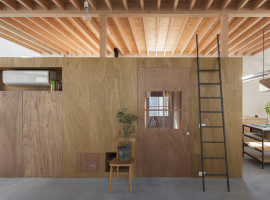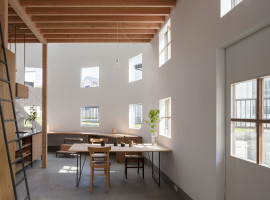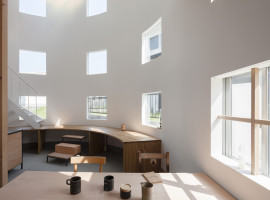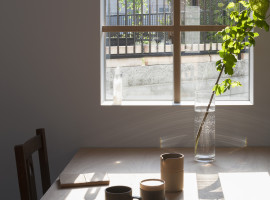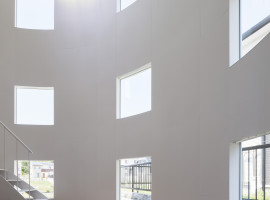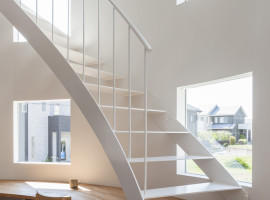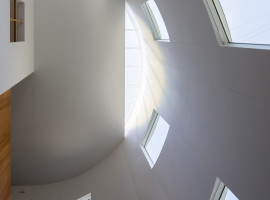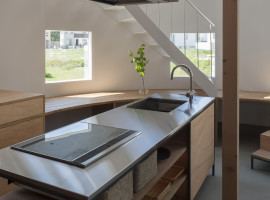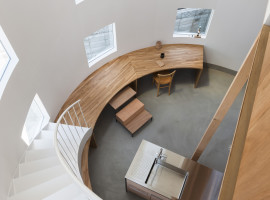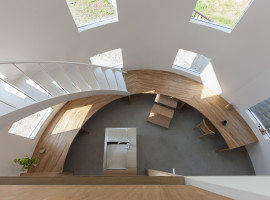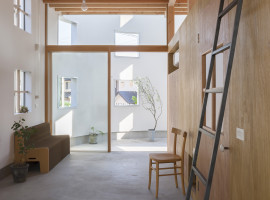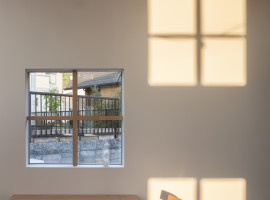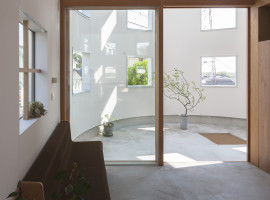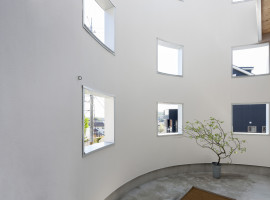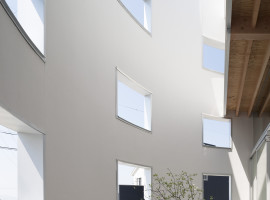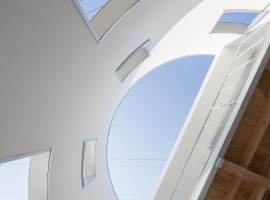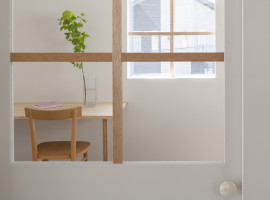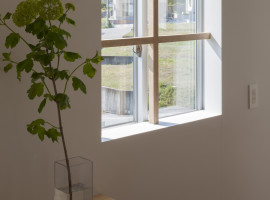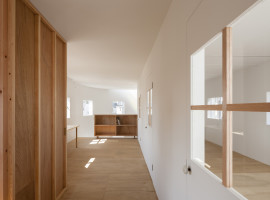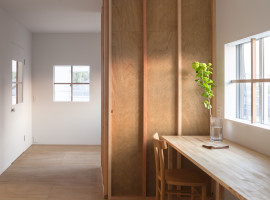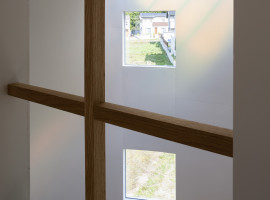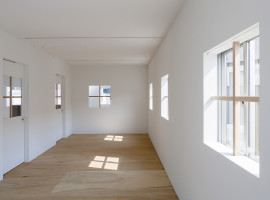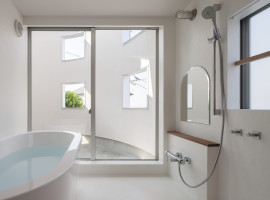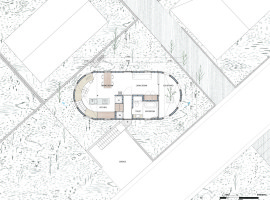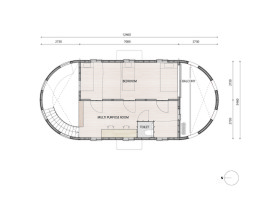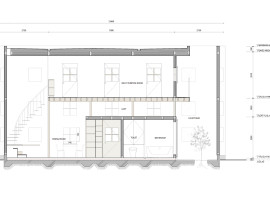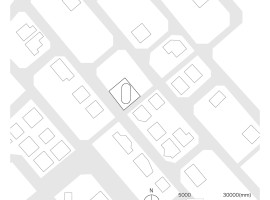Designed by Tato Architects, the House in Hikone is a multifaceted building in Japan with elusive design features. At first glance, the house appears to be floating in mid-air owing to the elevated look of the façade and large punctuated openings on the wall. Inside the house, it is a play between various levels and treatment of spaces based on the functional needs.
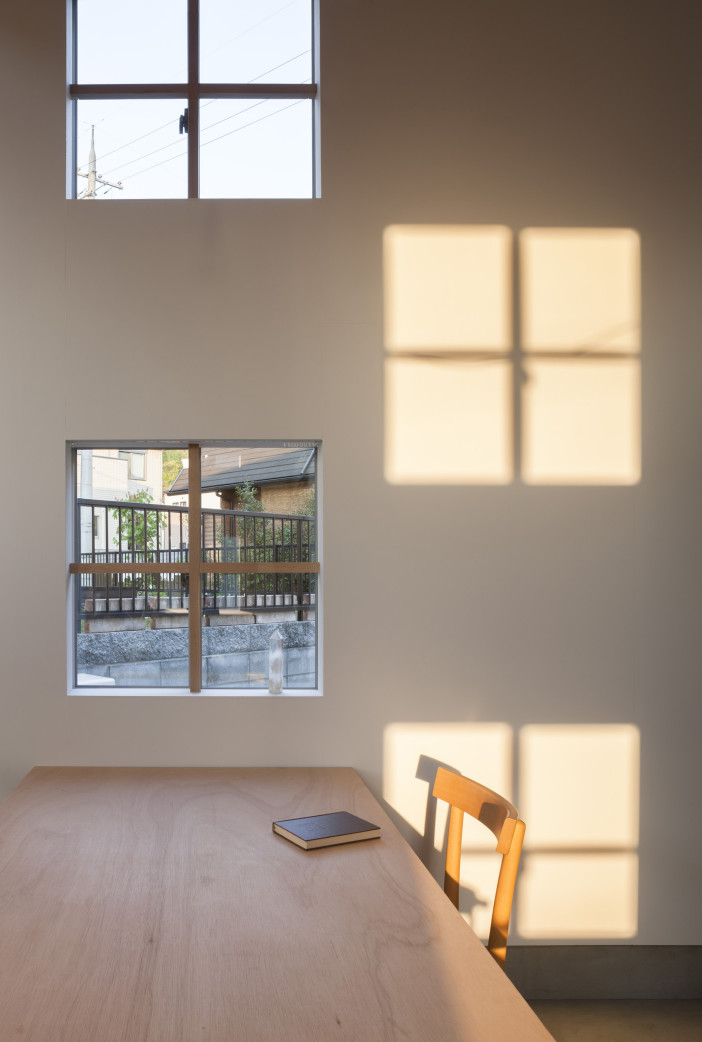
Primarily, the house with an intermediary level addresses a double ceiling of superimposed height, which accentuates the visual dimension of the structure. Furthermore, the intermediary level acts as a floating table and creates an illusion of hanging in mid-air, thus tricking the eye to see beyond space.
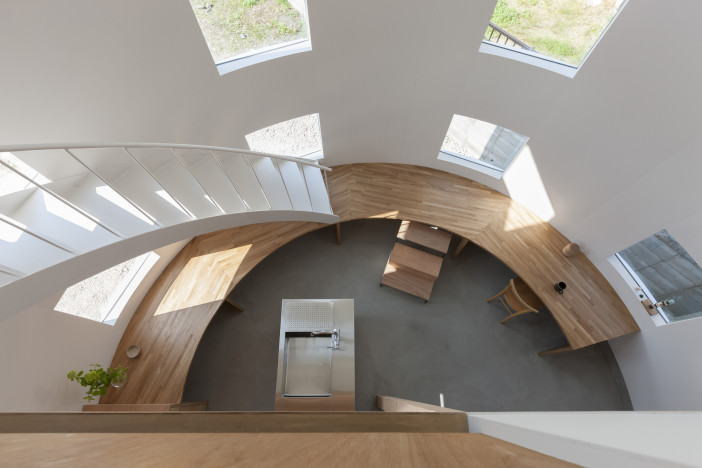
Alternatively, the stairs of the house add a vertical dimension to the house, which remains visually balanced by the large punctuated window openings on the façade. In other words, the composition of the windows is largely dependent on the overall visual appearance of the facade.
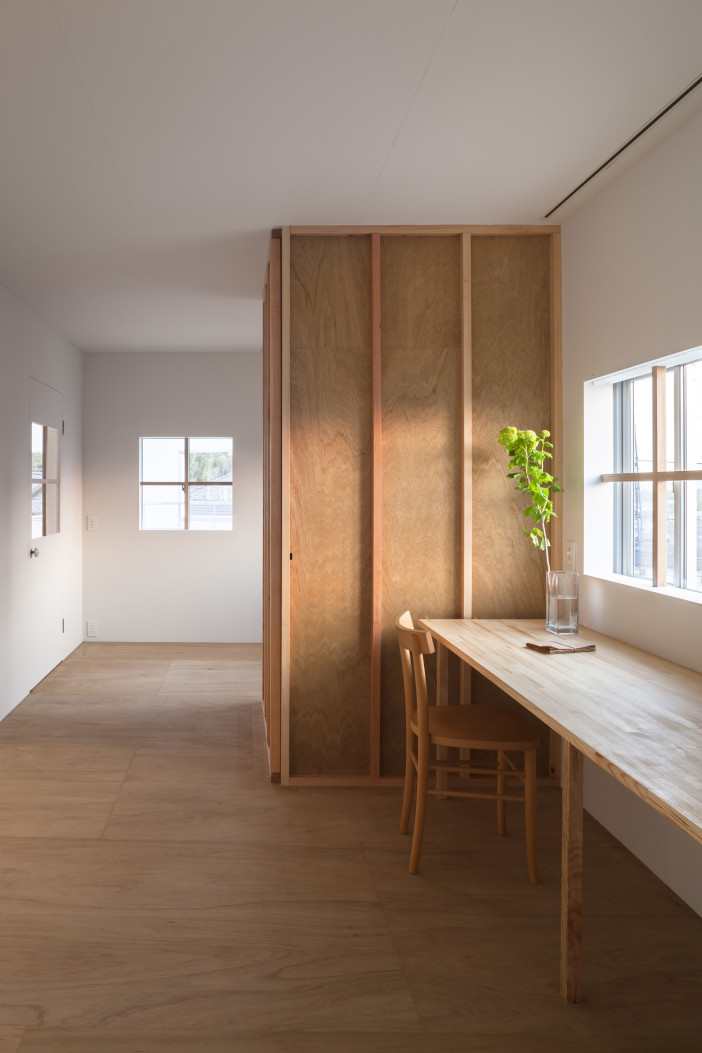
Interestingly, besides the windows, the pact, to retain the grassy courts of the site, posed a challenge to the design team. However, the overall structure of the home built using a boxed volume encompasses the living, dining, cooking and private areas over various levels of the house. A typical cross-section of the house would reveal the landings to each level, which comes across visually as an interesting diagonal pattern.
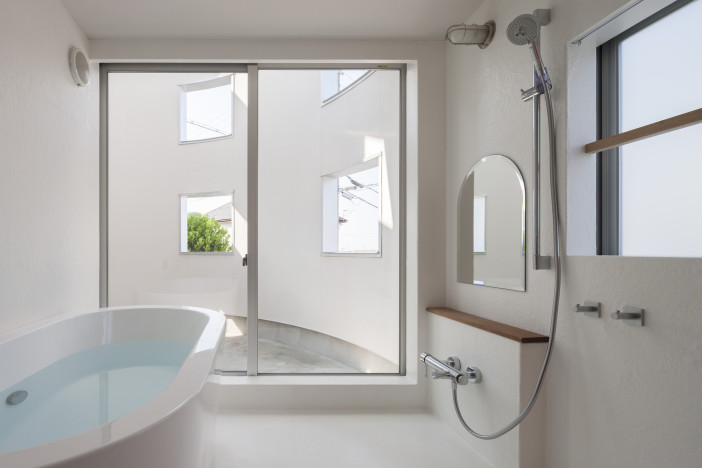
To a certain degree, the use of materials such as wood, concrete walls and panelled claddings for the floating structures enhance the spatial quality of the house. Furthermore, a neutral palette of white and grey tones adorns the walls and ceiling, to give a warm and spacious look to the house. Again, the play of light and shadows, by means of the consecutive windows, throws a visual streak on to the façade of the house. In essence, the interior design ideas and concept of house expresses warmth and calmness, with elegance grandeur and strikes a picture of poise with style.
Photos By: Shinkenchiku sha



