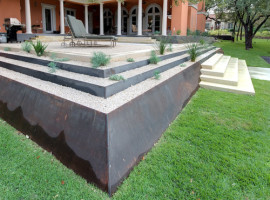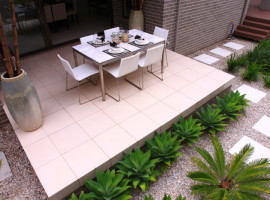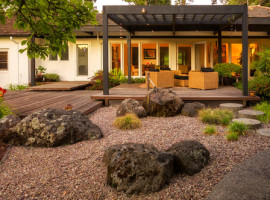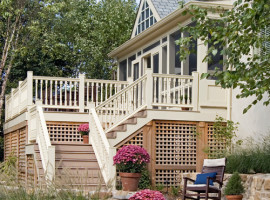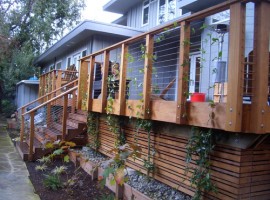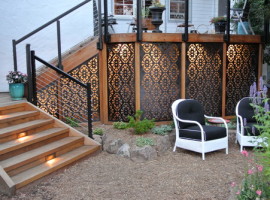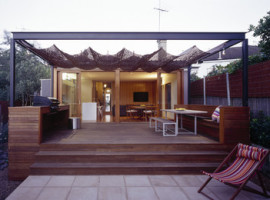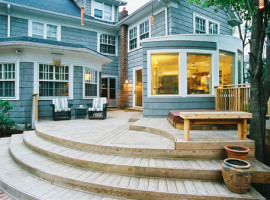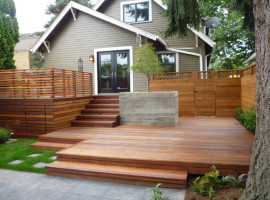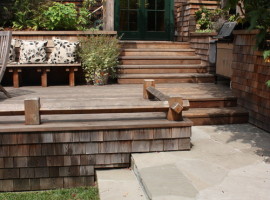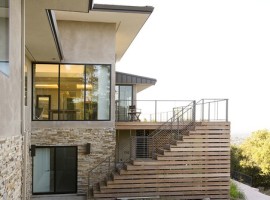Once you have finally made the decision to install a deck that you have been dreaming about, it is imperative that you do not forget about the under deck area that will start to bother you by being an eyesore. You cannot only make this space available for a variety of purposes, but also beautify it to enhance the exterior décor of your deck area. This slit will become dark and weed infested if it is not addressed in time.
Here are some top design ideas and ways that you can use to maximize the awkward opening between your floor and deck. You can hide it or convert it into a storage area. Use your best judgment to come up with the most creative way to tackle this space.
Terrace as a deck with planters
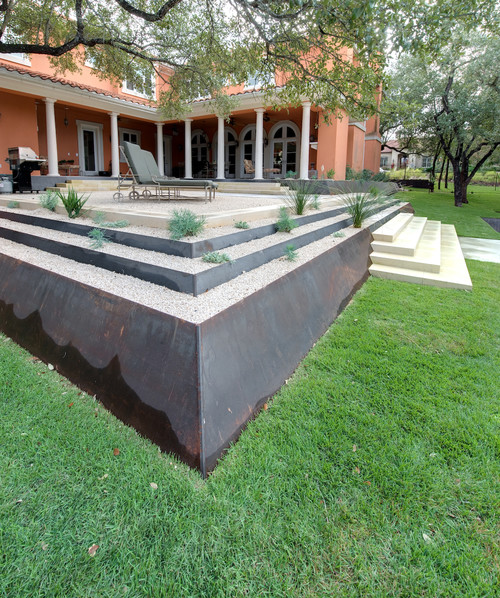
[Image: D-CRAIN Design and Construction]
There is also an option to completely seal the under deck area from view by building planters around the deck. It will not only soften the edge with plants but is also a more innovative alternative to the railings surrounding the perimeter.
You must, however, check the local building codes as in some areas it is standard to block off the perimeter of the deck, which is as tall as 30 inches from the ground.
Use plants to soften the edge
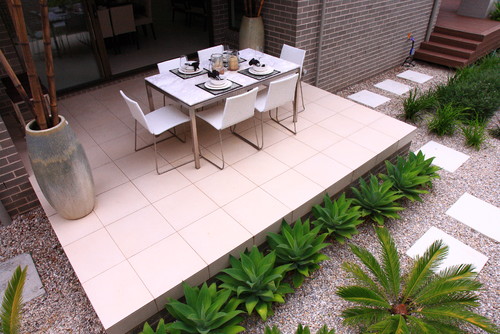
[Image: EcoDesign Pty Ltd]
If you are not sold on the idea of completely utilizing the underbelly of the deck, then you can also use plants to soften the edge of the deck. No need to install railings to demarcate the edge, plants will be a natural barrier and will protect people from accidently falling off the edge. The trick here is to use evergreen plants so that the screening can remain intact all round the year. The deck in this image is surrounded by agaves.
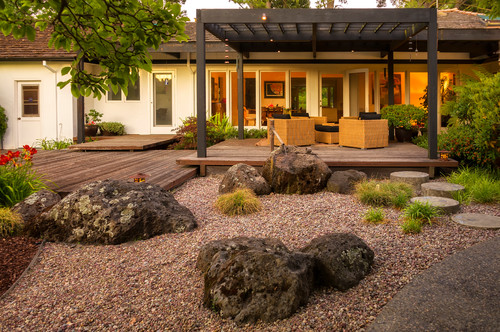
[Image: Kikuchi + Kankel Design Group]
You can also take stock of the overall design of your house and use large boulders to conceal the underside of your deck.
Use your aesthetic sense for screening
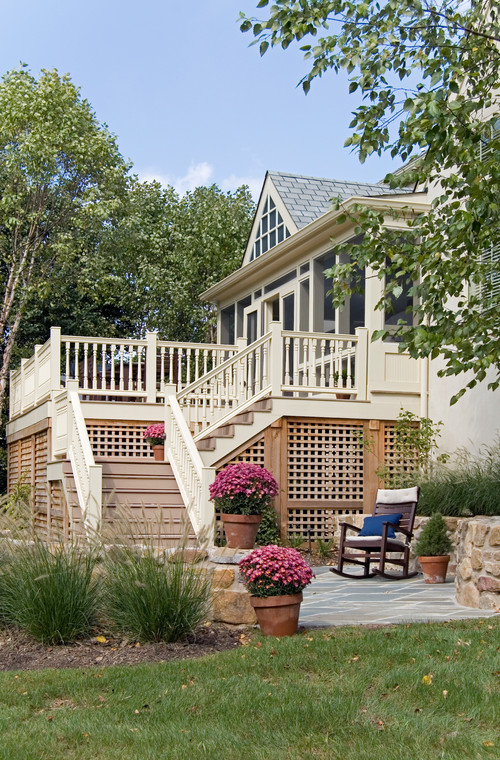
[Image: Gardner/Fox Associates, Inc.]
The best way to block the underside of the deck in a visually pleasing way is to add screening. This solution is natural light friendly and adds a sense of design element around the staircase. This is the best option to be used as you are going to utilize the space for storage. You can also make it available for entertainment purposes. Trellis is an economical and most functional option in a situation like this one.
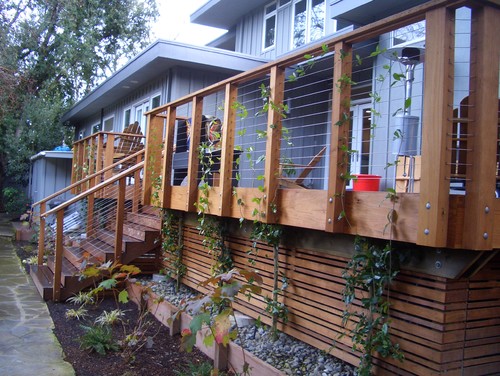
[Image: Keith Willig Landscape Services, Inc.]
A trellis that surrounds the deck or a staircase is ideal for growing creepers. It defines the space more organically and offer seasonal colors to the deck.
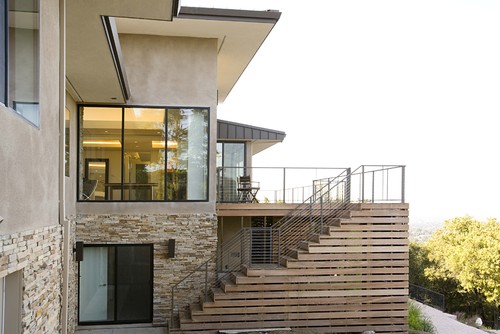
[Image: Mark English Architects, AIA]
It can be challenging to use the space under the staircase. You can try to use horizontal slats for this purpose. Its modern outlook is a great way to bind the exteriors of your home with the rest of the décor.
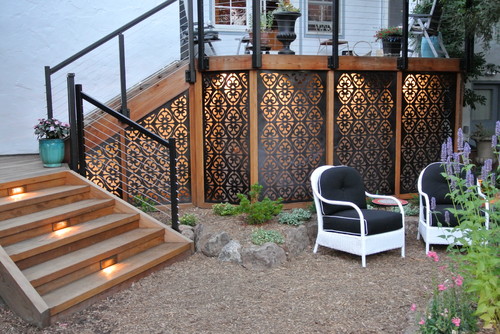
[Image: jillofalltrades]
You can also get more creative with this space by installing laser cut panels that are a statement in its own way. As the light passes through these panels, it forms artistic patterns in the surrounding while allowing natural light and privacy in this area. You can also add backlight to enhance the overall look of these panels in the evening. This offers some great exterior lighting ideas to enhance the beauty of the house at night.
Extended steps across the length of the deck

[Image: Sam Crawford Architects]
Extending the steps across the length of the deck is an elegant transition from deck to the landscape beyond its periphery. Not to mention its success in hiding the space under the deck.
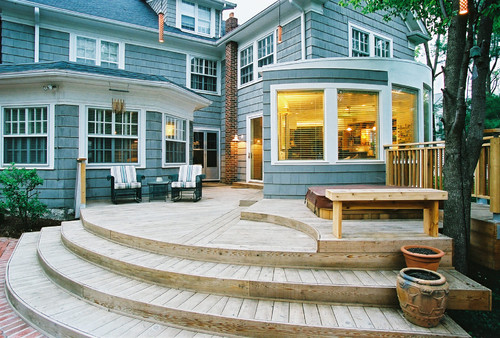
[Image: RDM Architecture]
You can also make the steps safer for descend by increasing their size to 1 ½ feet or more. The angle becomes not only safer but opens up the space in a creative and inviting way.
Consider Adding Storage

[Image: PLATFORM Design Studio]
There is a lot of storage potential under the deck side if used judiciously. There is anyway always a dearth of storage space, especially in the yard. This area under the deck or staircase is just perfect spot for creating a healthy storage space. You can use it store garden supplies, tools, recreational equipment, etc.
You can use it even when the deck is just 2-3 feet above the ground. Use a latch to access the crawl space which can be used for storage of utility pipes.
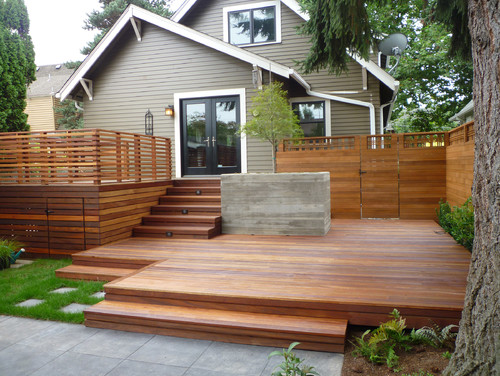
[Image: Tate + Burns Architects LLC]
The items that you keep under your deck must be weatherproof to withstand the changing seasons. If not, they can be stored using bins that are airtight. The rainwater or runoff from the plant containers will seep into the deck underside and can damage the stored items if these things are not taken into consideration.
Use solid wall to combine the deck with the house’s exteriors
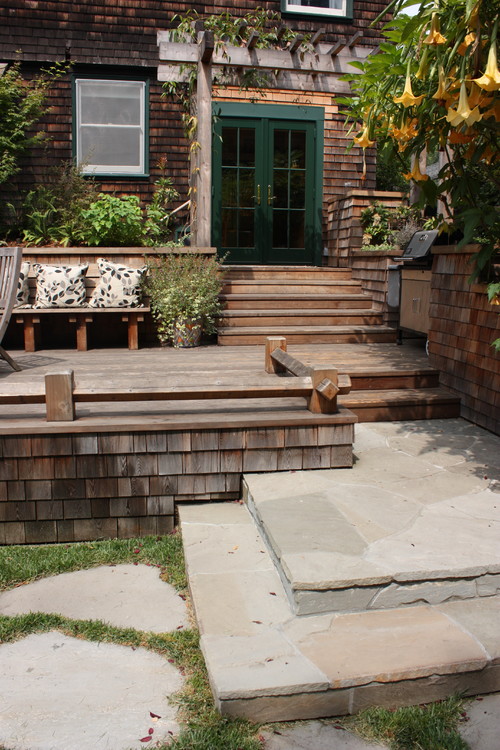
[Image: Goodman Landscape Design]
You can also choose to completely conceal the under deck area by building a wall around it. This wall can extend all the way to the ground starting from the deck to create uniformity of the perimeter.
You must use the materials that are similar to the exterior of the house so that you can get consistency of design. Wood shingles used on the deck in this image are similar to the ones used in home, which binds the design together. Matching materials create a natural cohesive look between the exterior of your home and the adjoining landscape.
No matter how much space you have left under the deck or even the staircase. There is always a creative solution no matter what situation you are in. The design must not only complement the style of your home, but also meet all the standards of functionality.


