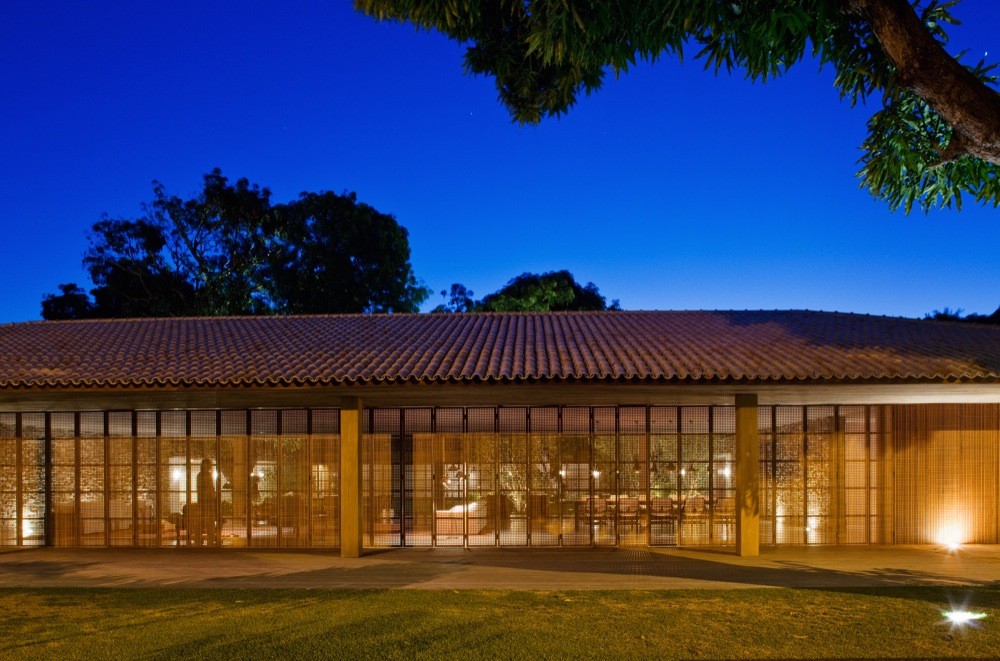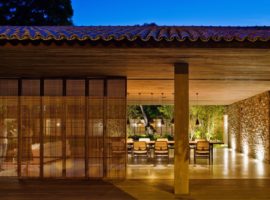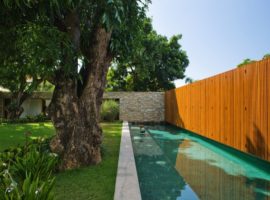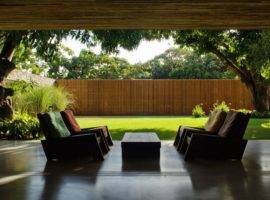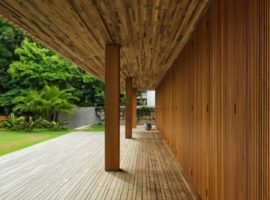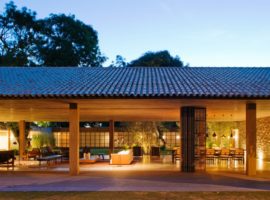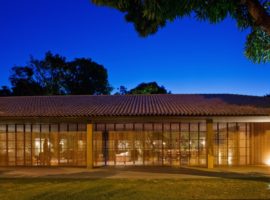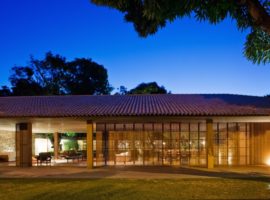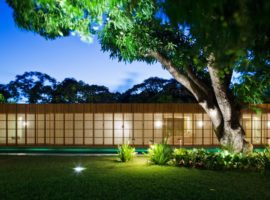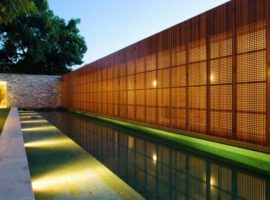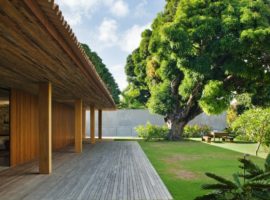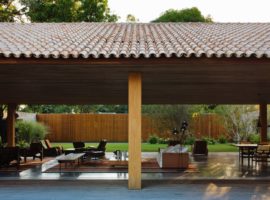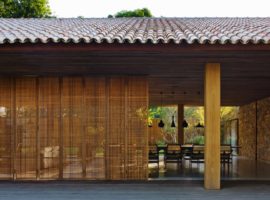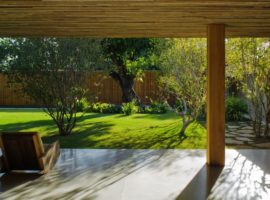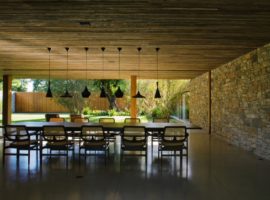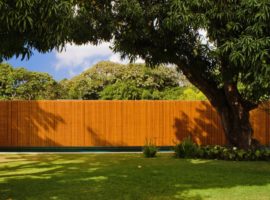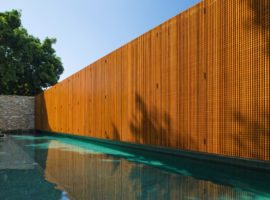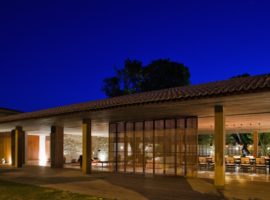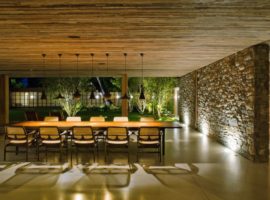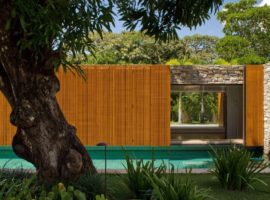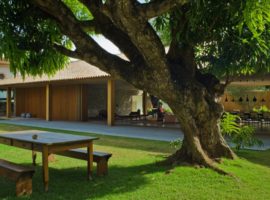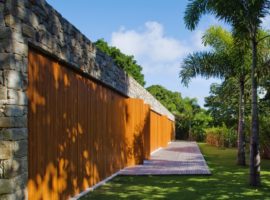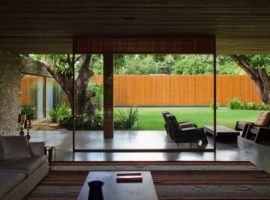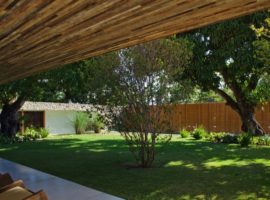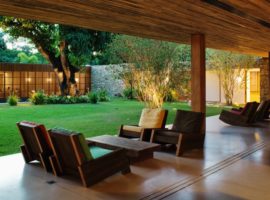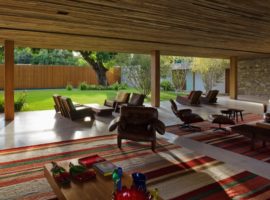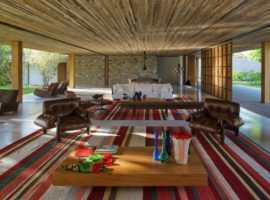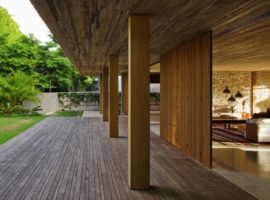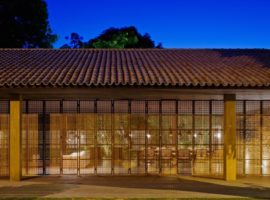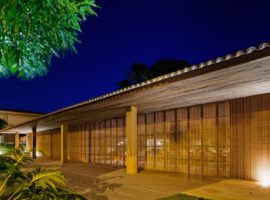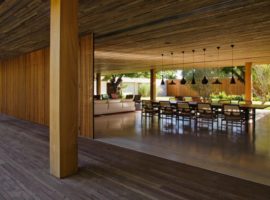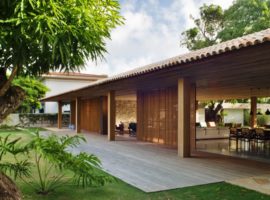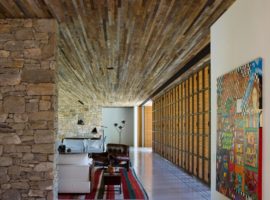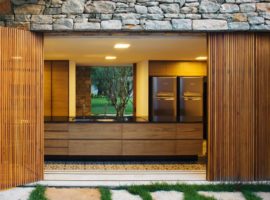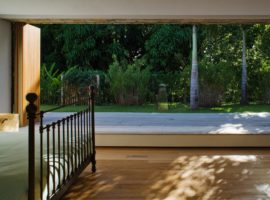Designed by Marcio Kogan Architects, the Bahia House, in Salvador, is a traditional house of the Brazilians that incorporates design elements and features, which promote sustainability without the aid of high end technology.
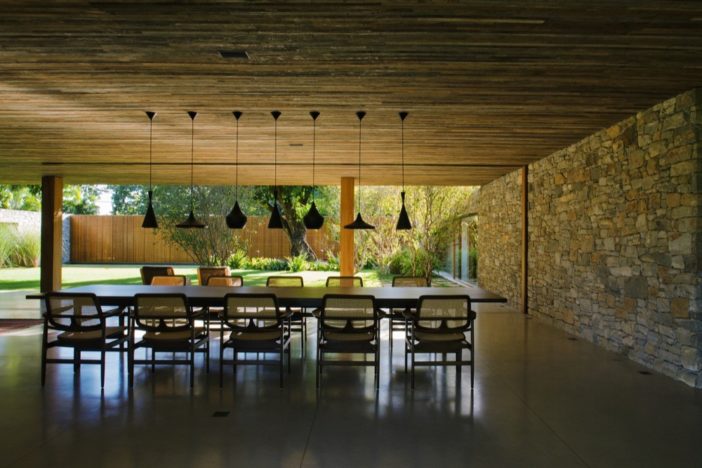
The vernacular style of Bahia homes is based on the climatological conditions of the site, natural contours and availability of local materials. Bahia traditional home is designed using the principle of the internal courtyard arrangement, which allows for easy cross ventilation, effective utilization of daylight, and reducing the internal temperature of the residence during hot summers.
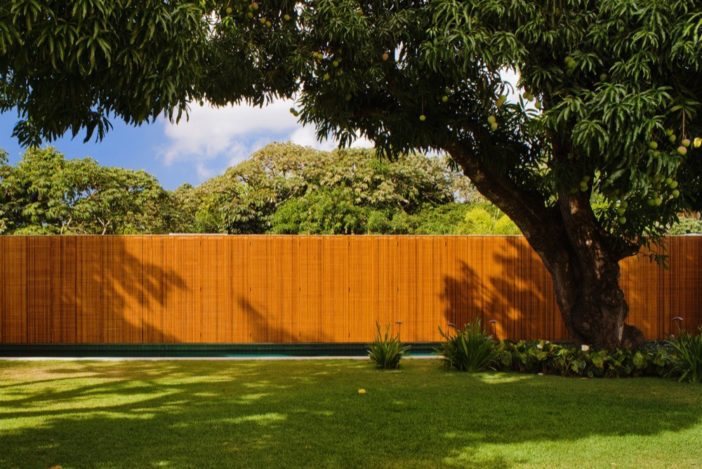
Another interesting design element of the Bahia houses is the roofing construction. The roofs are made of clay that are shaped into a partial hemispherical plane and allowed to dry and later burnt using traditional fire kilns. These clay roof structures, wooden ceiling panels, internal courtyard arrangement and maximized utilisation of the north eastern winds help these traditional homes to reduce the internal temperature from the hot summer days.
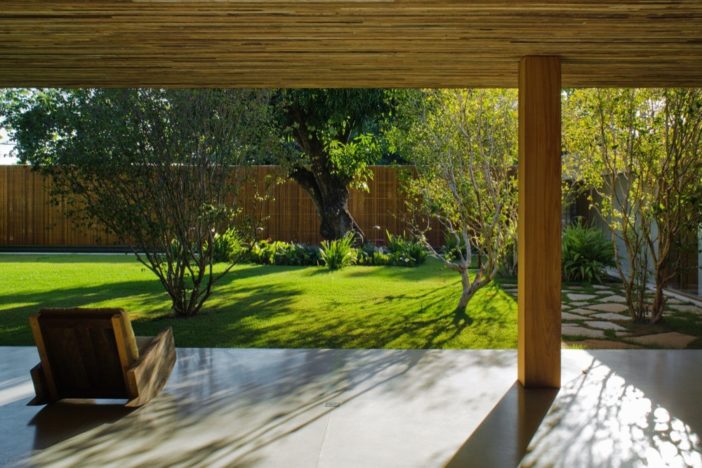
Most of these design ideas and elements were borrowed from the Portuguese cottage architecture and were later implemented to the Brazilian traditional homes. Besides these elements, the internal courtyard is spacious enough and well landscaped with grasslands to soothe the rising temperatures. There are wooden screens placed, all around the internal patio, to let in drifting shadows of the sun and cross ventilate the north eastern winds all-round the courtyard and to the internal rooms, as well.
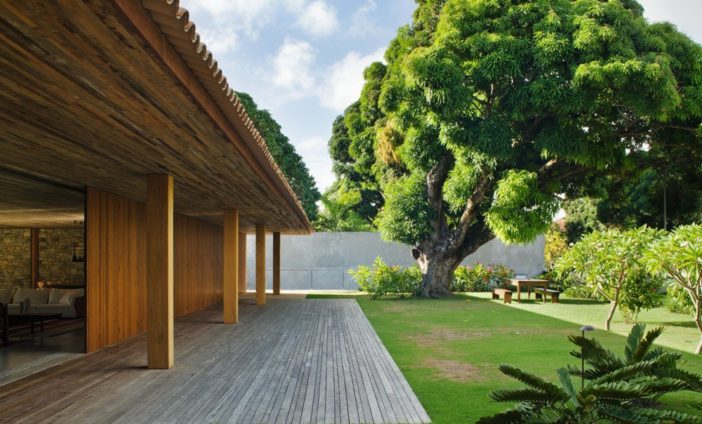
The Bahia traditional home is studied and modelled by various contemporary architects to reduce the need for high-end green design features and yet, it is one of the premium examples of Brazilian vernacular architecture. These houses are still built in the modern context with minor variations to the traditional design elements and is a luxury amidst piling up construction costs.
Photos By :- Nelson Kon


